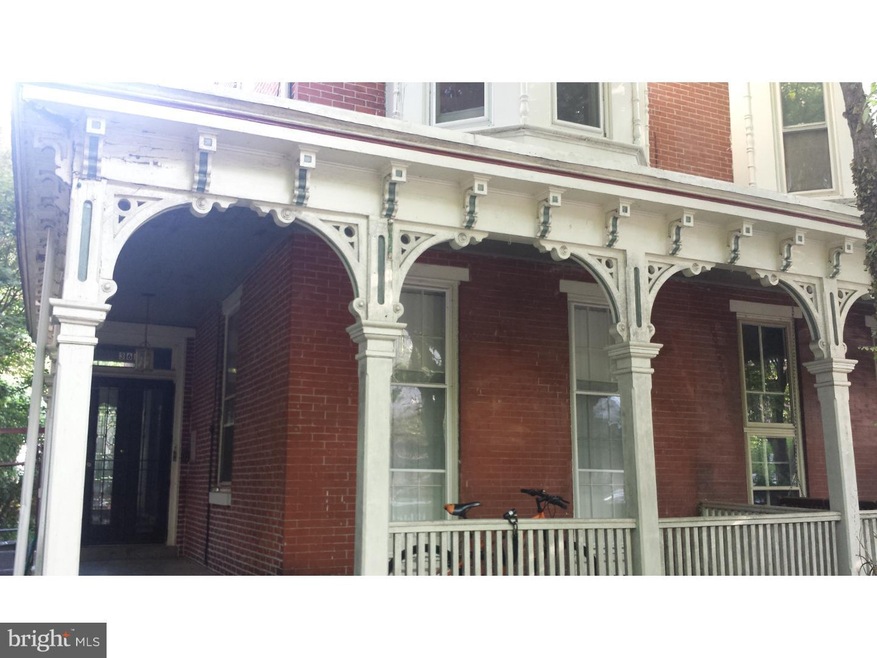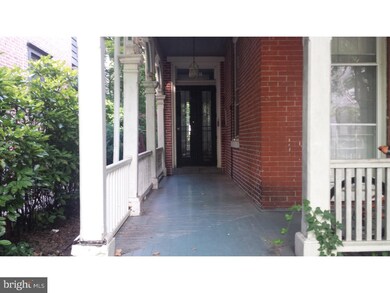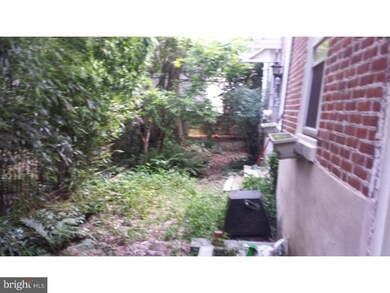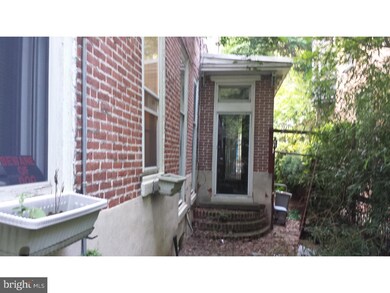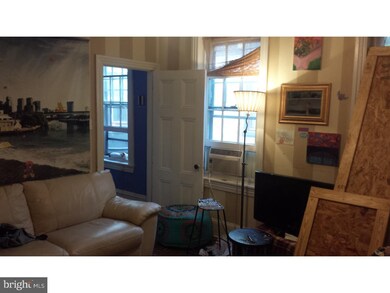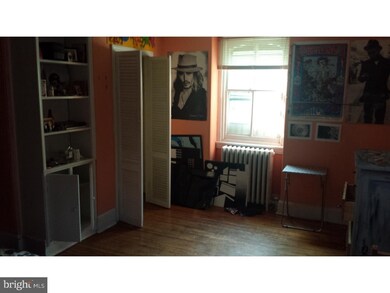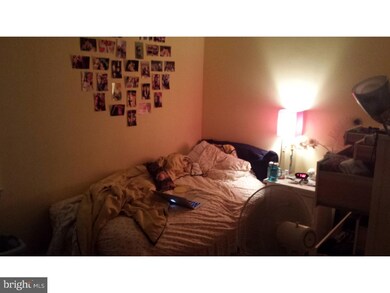
3612 Hamilton St Philadelphia, PA 19104
Powelton Village NeighborhoodHighlights
- Victorian Architecture
- 4-minute walk to Lancaster Avenue And 38Th Street
- Living Room
- No HOA
- Eat-In Kitchen
- 4-minute walk to 37th & Mt. Vernon Park
About This Home
As of September 2015This property is to be placed in an upcoming auct. All bids should be submitted at homesearch (void where prohibited) All auct. properties are subject to a 5% Buyers Premium pursuant to the Event Agreement and Auct. terms and Conditions (minimums will apply)
Last Agent to Sell the Property
RE/MAX Preferred - Newtown Square License #RS314851 Listed on: 07/10/2015

Last Buyer's Agent
RE/MAX Preferred - Newtown Square License #RS314851 Listed on: 07/10/2015

Townhouse Details
Home Type
- Townhome
Est. Annual Taxes
- $4,371
Year Built
- Built in 1930
Lot Details
- 2,500 Sq Ft Lot
- Lot Dimensions are 25x100
Parking
- Rented or Permit Required
Home Design
- Semi-Detached or Twin Home
- Victorian Architecture
- Brick Exterior Construction
Interior Spaces
- 2,130 Sq Ft Home
- Property has 3 Levels
- Non-Functioning Fireplace
- Family Room
- Living Room
- Dining Room
- Basement Fills Entire Space Under The House
- Eat-In Kitchen
Bedrooms and Bathrooms
- 5 Bedrooms
- En-Suite Primary Bedroom
- 3 Full Bathrooms
Utilities
- Heating System Uses Gas
- Natural Gas Water Heater
Community Details
- No Home Owners Association
- Powelton Village Subdivision
Listing and Financial Details
- Tax Lot 16
- Assessor Parcel Number 241183200
Ownership History
Purchase Details
Home Financials for this Owner
Home Financials are based on the most recent Mortgage that was taken out on this home.Purchase Details
Home Financials for this Owner
Home Financials are based on the most recent Mortgage that was taken out on this home.Purchase Details
Home Financials for this Owner
Home Financials are based on the most recent Mortgage that was taken out on this home.Purchase Details
Similar Homes in Philadelphia, PA
Home Values in the Area
Average Home Value in this Area
Purchase History
| Date | Type | Sale Price | Title Company |
|---|---|---|---|
| Deed | $355,000 | None Available | |
| Deed | $490,000 | None Available | |
| Deed | $342,500 | -- | |
| Deed | $69,852 | -- |
Mortgage History
| Date | Status | Loan Amount | Loan Type |
|---|---|---|---|
| Open | $412,500 | New Conventional | |
| Closed | $340,000 | New Conventional | |
| Closed | $348,570 | FHA | |
| Previous Owner | $392,000 | Negative Amortization | |
| Previous Owner | $274,000 | Commercial |
Property History
| Date | Event | Price | Change | Sq Ft Price |
|---|---|---|---|---|
| 07/17/2025 07/17/25 | Price Changed | $799,000 | -5.9% | $375 / Sq Ft |
| 07/02/2025 07/02/25 | For Sale | $849,000 | +139.2% | $399 / Sq Ft |
| 09/30/2015 09/30/15 | Sold | $355,000 | -8.7% | $167 / Sq Ft |
| 07/20/2015 07/20/15 | Price Changed | $389,000 | 0.0% | $183 / Sq Ft |
| 07/20/2015 07/20/15 | For Sale | $389,000 | +9.6% | $183 / Sq Ft |
| 07/13/2015 07/13/15 | Off Market | $355,000 | -- | -- |
| 07/10/2015 07/10/15 | For Sale | $339,000 | -- | $159 / Sq Ft |
Tax History Compared to Growth
Tax History
| Year | Tax Paid | Tax Assessment Tax Assessment Total Assessment is a certain percentage of the fair market value that is determined by local assessors to be the total taxable value of land and additions on the property. | Land | Improvement |
|---|---|---|---|---|
| 2025 | $5,270 | $663,000 | $132,600 | $530,400 |
| 2024 | $5,270 | $663,000 | $132,600 | $530,400 |
| 2023 | $5,270 | $376,500 | $75,300 | $301,200 |
| 2022 | $4,526 | $331,500 | $75,300 | $256,200 |
| 2021 | $5,155 | $0 | $0 | $0 |
| 2020 | $5,155 | $0 | $0 | $0 |
| 2019 | $4,962 | $0 | $0 | $0 |
| 2018 | $4,146 | $0 | $0 | $0 |
| 2017 | $4,566 | $0 | $0 | $0 |
| 2016 | $4,146 | $0 | $0 | $0 |
| 2015 | $3,969 | $0 | $0 | $0 |
| 2014 | -- | $326,200 | $46,464 | $279,736 |
| 2012 | -- | $30,592 | $4,358 | $26,234 |
Agents Affiliated with this Home
-
Ben Slater

Seller's Agent in 2025
Ben Slater
RE/MAX
(610) 348-0446
1 in this area
75 Total Sales
Map
Source: Bright MLS
MLS Number: 1002654402
APN: 241183200
- 3710 Spring Garden St
- 511 N 37th St
- 3311 Pearl St
- 3627 Powelton Ave
- 3725 Lancaster Ave
- 3800 Spring Garden St
- 3716 Haverford Ave
- 3813 Baring St
- 511 N 35th St
- 3428 Brandywine St
- 523 N 35th St
- 3528 36 Mount Vernon St
- 3810 Mount Vernon St
- 3819 Mount Vernon St
- 3513 Mount Vernon St
- 3313 Baring St
- 619 N 35th St
- 3817 Haverford Ave
- 3510 Wallace St
- 631 N 35th St
