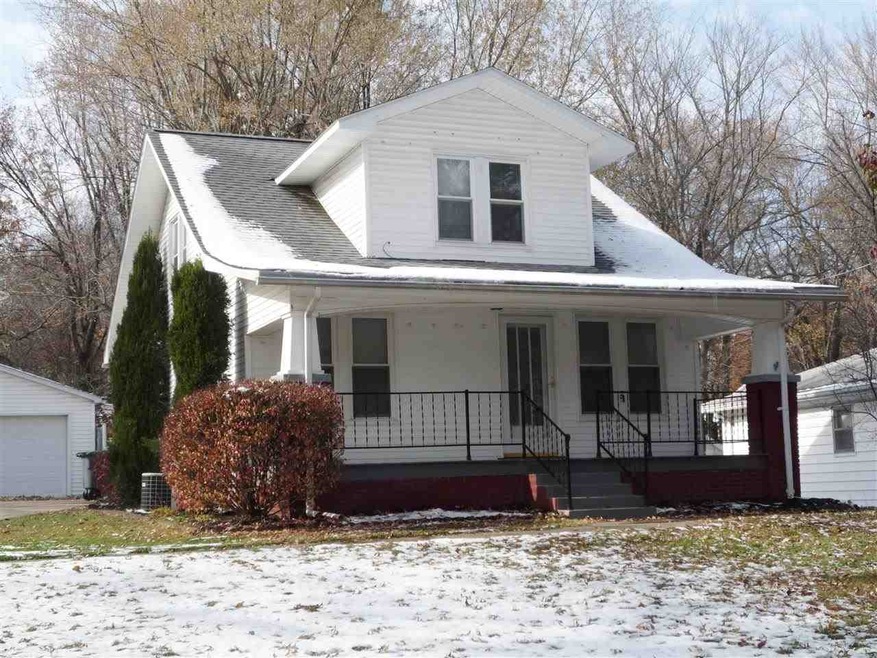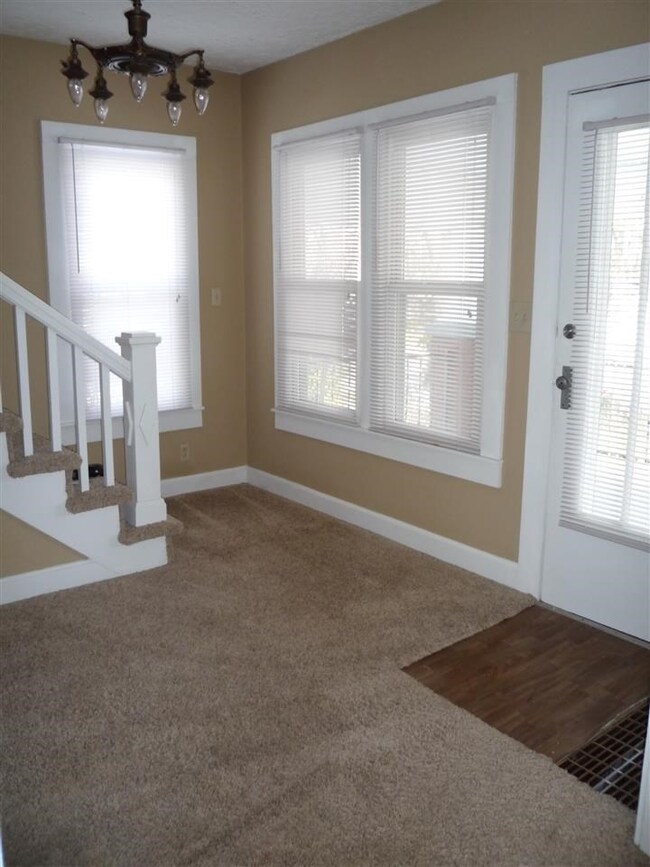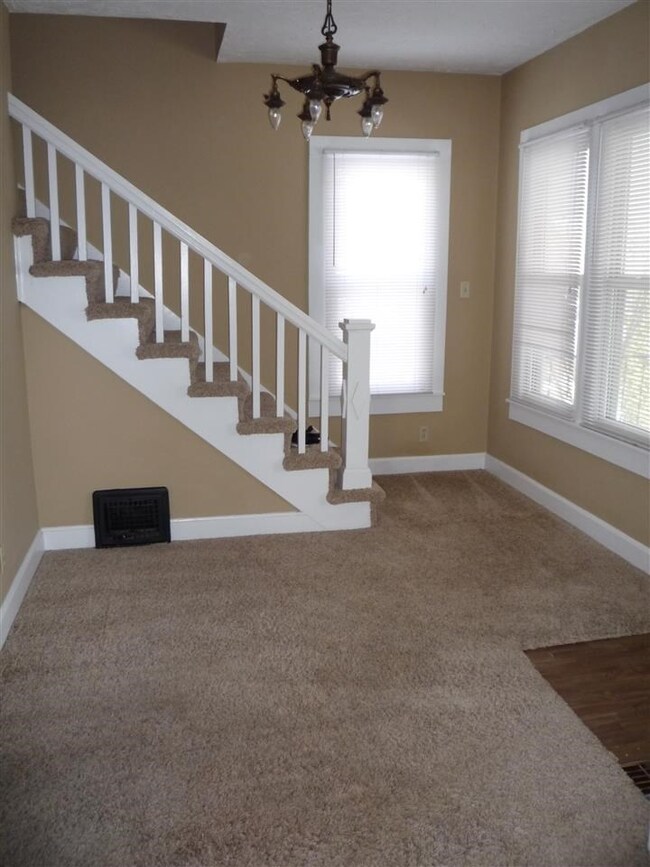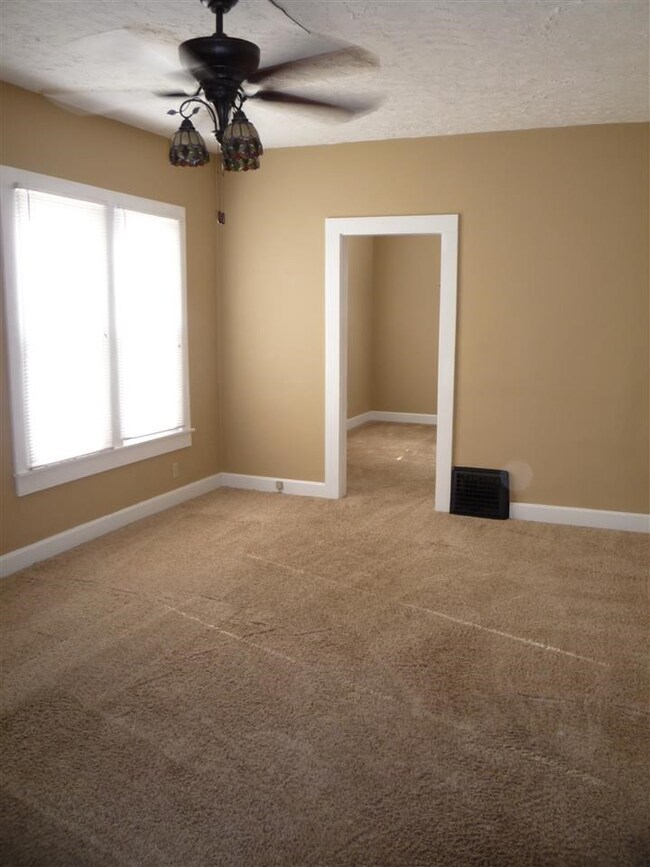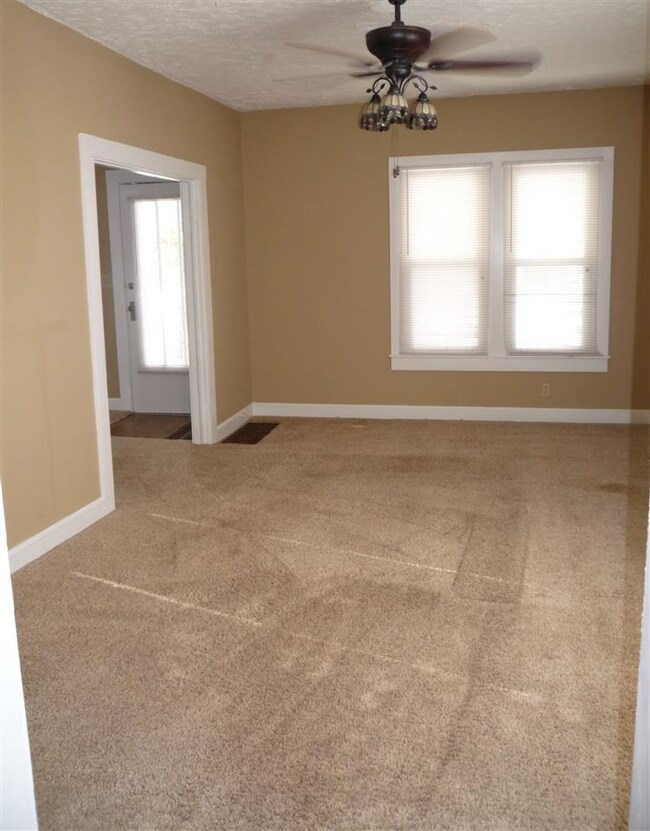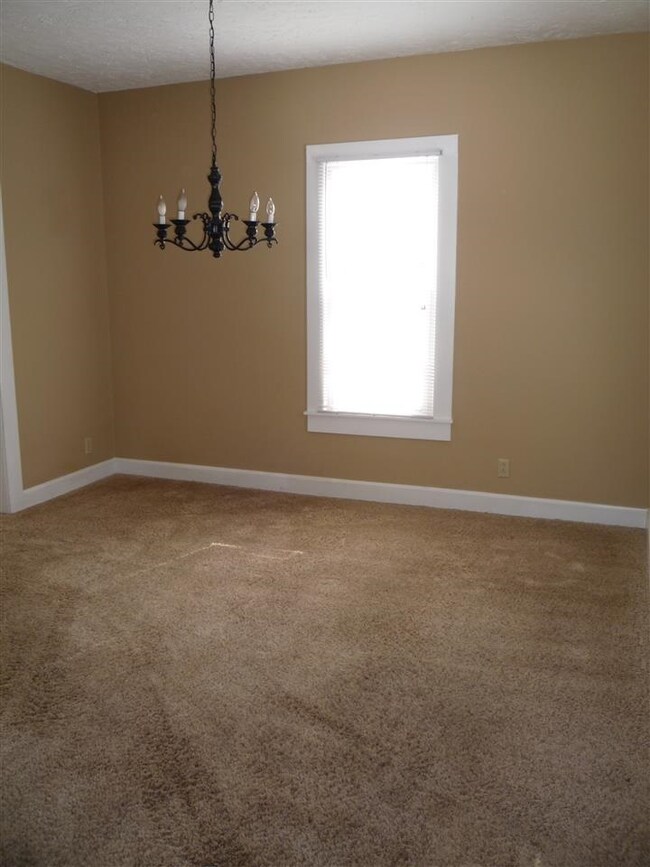
3612 Herrmann Rd Evansville, IN 47711
Highlights
- Wood Flooring
- Covered Patio or Porch
- Bathtub with Shower
- North High School Rated A-
- 2 Car Detached Garage
- Entrance Foyer
About This Home
As of November 2017North side bungalow on quiet street near the Evansville Country Club. This 3 bedroom 2 full bathroom home is situated on a large 75 ft x 300 ft lot with a 6 foot fence around the back yard. The large covered front porch is the first thing you see when you arrive. Enter into a large foyer with attractive stairwell and views into the living room and down the hall to the kitchen. The living room is large and has newer carpet and lots of light. This room is attached to the dining room which also has newer carpet. The kitchen has been updated over the years and has freshly painted wood floors. There is also a full bathroom on the first floor and a large, elevated deck overlooking the deep, private, back yard. Upstairs you will find 2 bedrooms and a full bathroom with a brand new shower. The 3rd bedroom is in the basement as well as the laundry which includes a front load washer and dryer. Also, the basement is a walk out. Updates include: Newer replacement windows and roof, newer carpet throughout, Freshly painted front porch, rear deck, and kitchen floor. Upstairs shower, Sump pump, and disposal replaced in 2014.
Last Agent to Sell the Property
Berkshire Hathaway HomeServices Indiana Realty Listed on: 11/18/2014

Home Details
Home Type
- Single Family
Est. Annual Taxes
- $982
Year Built
- Built in 1921
Lot Details
- 0.51 Acre Lot
- Lot Dimensions are 75 x 300
- Chain Link Fence
- Lot Has A Rolling Slope
Parking
- 2 Car Detached Garage
- Garage Door Opener
Home Design
- Bungalow
- Shingle Roof
Interior Spaces
- 1.5-Story Property
- Entrance Foyer
Flooring
- Wood
- Carpet
Bedrooms and Bathrooms
- 3 Bedrooms
- Bathtub with Shower
- Separate Shower
Partially Finished Basement
- Walk-Out Basement
- Basement Fills Entire Space Under The House
- Sump Pump
- Block Basement Construction
- 1 Bedroom in Basement
Utilities
- Forced Air Heating and Cooling System
- Heating System Uses Gas
Additional Features
- Covered Patio or Porch
- Suburban Location
Listing and Financial Details
- Assessor Parcel Number 82-06-08-034-168.018-020
Ownership History
Purchase Details
Home Financials for this Owner
Home Financials are based on the most recent Mortgage that was taken out on this home.Purchase Details
Home Financials for this Owner
Home Financials are based on the most recent Mortgage that was taken out on this home.Purchase Details
Home Financials for this Owner
Home Financials are based on the most recent Mortgage that was taken out on this home.Purchase Details
Purchase Details
Purchase Details
Similar Homes in Evansville, IN
Home Values in the Area
Average Home Value in this Area
Purchase History
| Date | Type | Sale Price | Title Company |
|---|---|---|---|
| Warranty Deed | -- | None Available | |
| Warranty Deed | -- | -- | |
| Warranty Deed | -- | None Available | |
| Special Warranty Deed | -- | None Available | |
| Quit Claim Deed | -- | None Available | |
| Warranty Deed | -- | None Available |
Mortgage History
| Date | Status | Loan Amount | Loan Type |
|---|---|---|---|
| Open | $112,900 | New Conventional | |
| Closed | $111,792 | New Conventional | |
| Previous Owner | $99,750 | New Conventional | |
| Previous Owner | $89,563 | FHA | |
| Previous Owner | $137,500 | Adjustable Rate Mortgage/ARM |
Property History
| Date | Event | Price | Change | Sq Ft Price |
|---|---|---|---|---|
| 11/17/2017 11/17/17 | Sold | $115,250 | -10.7% | $73 / Sq Ft |
| 10/15/2017 10/15/17 | Pending | -- | -- | -- |
| 08/02/2017 08/02/17 | For Sale | $129,000 | +22.9% | $81 / Sq Ft |
| 01/14/2015 01/14/15 | Sold | $105,000 | -4.1% | $83 / Sq Ft |
| 12/11/2014 12/11/14 | Pending | -- | -- | -- |
| 11/18/2014 11/18/14 | For Sale | $109,500 | -- | $86 / Sq Ft |
Tax History Compared to Growth
Tax History
| Year | Tax Paid | Tax Assessment Tax Assessment Total Assessment is a certain percentage of the fair market value that is determined by local assessors to be the total taxable value of land and additions on the property. | Land | Improvement |
|---|---|---|---|---|
| 2024 | $1,675 | $156,100 | $21,700 | $134,400 |
| 2023 | $1,628 | $152,100 | $21,700 | $130,400 |
| 2022 | $1,217 | $114,000 | $21,700 | $92,300 |
| 2021 | $1,084 | $101,000 | $21,700 | $79,300 |
| 2020 | $1,071 | $101,300 | $21,700 | $79,600 |
| 2019 | $1,071 | $101,700 | $21,700 | $80,000 |
| 2018 | $1,075 | $101,800 | $21,700 | $80,100 |
| 2017 | $1,052 | $99,400 | $21,700 | $77,700 |
| 2016 | $1,051 | $99,500 | $21,700 | $77,800 |
| 2014 | $998 | $97,700 | $21,700 | $76,000 |
| 2013 | -- | $98,600 | $21,700 | $76,900 |
Agents Affiliated with this Home
-
Julie Card

Seller's Agent in 2017
Julie Card
ERA FIRST ADVANTAGE REALTY, INC
(812) 457-0978
190 Total Sales
-
N
Buyer's Agent in 2017
Nieva Schapker
F.C. TUCKER EMGE
-
Jim Keck

Seller's Agent in 2015
Jim Keck
Berkshire Hathaway HomeServices Indiana Realty
(812) 483-4894
129 Total Sales
Map
Source: Indiana Regional MLS
MLS Number: 201450531
APN: 82-06-08-034-168.018-020
- 3307 Stringtown Rd
- 232 Fernwood Dr
- 789 Cardinal Dr
- 208 Fernwood Dr
- 2820 Stringtown Rd
- 123 Hartin Dr
- 4056 Fall Creek Dr
- 4040 Fall Creek Dr
- 103 Hartin Dr
- 3429 Wansford Ave
- 909 E Idlewild Dr
- 413 E Olmstead Ave
- 4012 Fairfax Ct
- 4007 Fairfax Rd
- 20 Tulip Ave
- 4108 Fairfax Ct
- 1141 Richland Ave
- 2521 N Evans Ave
- 2603 N Heidelbach Ave
- 4609 N Kentucky Ave
