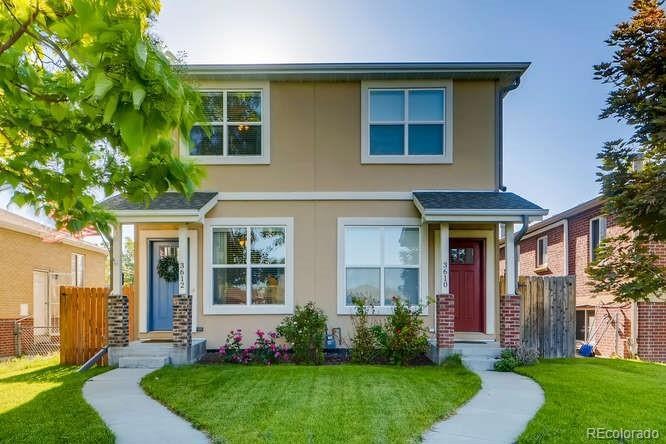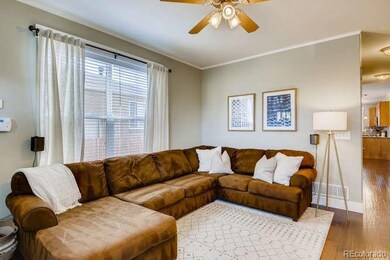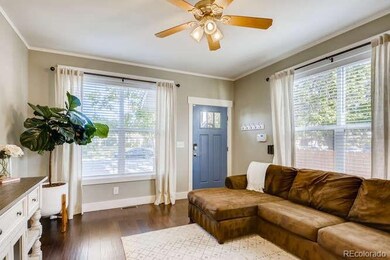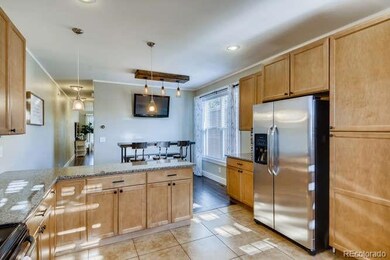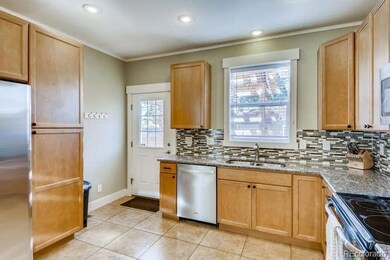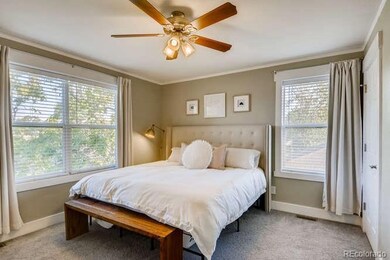
3612 Hudson St Denver, CO 80207
Northeast Park Hill NeighborhoodHighlights
- Primary Bedroom Suite
- Open Floorplan
- End Unit
- William (Bill) Roberts ECE-8 School Rated A-
- Wood Flooring
- Granite Countertops
About This Home
As of July 2020Beautiful 2014 Park Hill Townhome! Wonderful features include Hardwood Floors, Huge Kitchen, Large Bedrooms, En-Suite Master Bath, Fenced Yard, Garage, and Unfinished Basement with rough-in bath. The kitchen has an open concept to the dining area, granite counters, quality maple cabinetry, stainless steel appliances, and soft-close drawers. Both bedrooms have gorgeous baths, walk-in closets, and upstairs laundry. Energy efficient with extensive insulation, high-efficiency water heater, and HVAC system. Backyard Oasis has a large stamped concrete patio, pergola, sprinklers, mature trees, small garden, fenced yard, and entry to the garage. Roughed-in unfinished basement that's ready for construction with 9ft ceilings and space for two bedrooms and an extra bathroom. Detached garage and 1-car off-street parking. No HOA fees; great neighborhood. Nearby Light Rail (goes to DIA), local buses, and Stapleton shops and restaurants. Enjoy Stapleton living without paying the taxes!
Last Agent to Sell the Property
Kristina Svezintsev
Altitude Property Group License #100073660 Listed on: 06/10/2020
Last Buyer's Agent
Joseph Mullis
LoKation Real Estate License #100077490
Property Details
Home Type
- Multi-Family
Est. Annual Taxes
- $2,253
Year Built
- Built in 2014
Lot Details
- 2,429 Sq Ft Lot
- End Unit
- Property is Fully Fenced
- Private Yard
- Garden
Parking
- 1 Car Garage
Home Design
- Duplex
- Frame Construction
- Composition Roof
- Wood Siding
- Stucco
Interior Spaces
- 2-Story Property
- Open Floorplan
- Ceiling Fan
- Window Treatments
- Fire and Smoke Detector
Kitchen
- Eat-In Kitchen
- Oven
- Microwave
- Dishwasher
- Granite Countertops
- Disposal
Flooring
- Wood
- Carpet
- Tile
Bedrooms and Bathrooms
- 2 Bedrooms
- Primary Bedroom Suite
- Walk-In Closet
Laundry
- Dryer
- Washer
Unfinished Basement
- Basement Fills Entire Space Under The House
- Interior Basement Entry
- Stubbed For A Bathroom
Schools
- Smith Renaissance Elementary School
- Smiley Middle School
- East High School
Utilities
- Forced Air Heating and Cooling System
- Heating System Uses Natural Gas
Additional Features
- Smoke Free Home
- Patio
Community Details
- No Home Owners Association
- Park Hill Subdivision
Listing and Financial Details
- Exclusions: Seller's personal possessions
- Assessor Parcel Number 1301-01-030
Ownership History
Purchase Details
Purchase Details
Purchase Details
Purchase Details
Home Financials for this Owner
Home Financials are based on the most recent Mortgage that was taken out on this home.Purchase Details
Home Financials for this Owner
Home Financials are based on the most recent Mortgage that was taken out on this home.Purchase Details
Home Financials for this Owner
Home Financials are based on the most recent Mortgage that was taken out on this home.Purchase Details
Home Financials for this Owner
Home Financials are based on the most recent Mortgage that was taken out on this home.Similar Home in Denver, CO
Home Values in the Area
Average Home Value in this Area
Purchase History
| Date | Type | Sale Price | Title Company |
|---|---|---|---|
| Quit Claim Deed | -- | None Listed On Document | |
| Quit Claim Deed | -- | None Listed On Document | |
| Special Warranty Deed | $565,000 | None Listed On Document | |
| Warranty Deed | $425,000 | First American Title | |
| Interfamily Deed Transfer | -- | None Available | |
| Warranty Deed | $390,000 | Land Title Guarantee | |
| Warranty Deed | $295,000 | Land Title Guarantee Company |
Mortgage History
| Date | Status | Loan Amount | Loan Type |
|---|---|---|---|
| Previous Owner | $382,500 | New Conventional | |
| Previous Owner | $369,945 | New Conventional | |
| Previous Owner | $382,936 | FHA | |
| Previous Owner | $265,500 | New Conventional |
Property History
| Date | Event | Price | Change | Sq Ft Price |
|---|---|---|---|---|
| 05/28/2025 05/28/25 | For Sale | $575,000 | +35.3% | $303 / Sq Ft |
| 07/17/2020 07/17/20 | Sold | $425,000 | -2.3% | $282 / Sq Ft |
| 06/19/2020 06/19/20 | Pending | -- | -- | -- |
| 06/10/2020 06/10/20 | For Sale | $435,000 | -- | $289 / Sq Ft |
Tax History Compared to Growth
Tax History
| Year | Tax Paid | Tax Assessment Tax Assessment Total Assessment is a certain percentage of the fair market value that is determined by local assessors to be the total taxable value of land and additions on the property. | Land | Improvement |
|---|---|---|---|---|
| 2024 | $2,375 | $29,990 | $740 | $29,250 |
| 2023 | $2,324 | $29,990 | $740 | $29,250 |
| 2022 | $2,542 | $31,970 | $3,060 | $28,910 |
| 2021 | $2,454 | $32,890 | $3,150 | $29,740 |
| 2020 | $2,318 | $31,240 | $3,150 | $28,090 |
| 2019 | $2,253 | $31,240 | $3,150 | $28,090 |
| 2018 | $1,999 | $25,840 | $2,060 | $23,780 |
| 2017 | $1,993 | $25,840 | $2,060 | $23,780 |
| 2016 | $1,761 | $21,590 | $2,101 | $19,489 |
| 2015 | $1,687 | $21,590 | $2,101 | $19,489 |
Agents Affiliated with this Home
-
Mark Hunter

Seller's Agent in 2025
Mark Hunter
Brokers Guild Homes
(720) 840-7791
47 Total Sales
-
K
Seller's Agent in 2020
Kristina Svezintsev
Altitude Property Group
-
J
Buyer's Agent in 2020
Joseph Mullis
LoKation Real Estate
Map
Source: REcolorado®
MLS Number: 7493219
APN: 1301-01-030
- 3667 Hudson St
- 3550 Holly St
- 3578 Ivanhoe St
- 3670 Ivanhoe St
- 3515 Grape St
- 3640 Forest St
- 3685 Jasmine St
- 3662 Jasmine St
- 3620 Fairfax St
- 3550 Fairfax St
- 3316 N Glencoe St
- 3377 Jasmine St
- 3745 Fairfax St
- 3376 Jasmine St
- 0 E 34th Ave
- 3580 Krameria St
- 3550 Eudora St
- 3540 Krameria St
- 3379 Krameria St
- 3541 Eudora St
