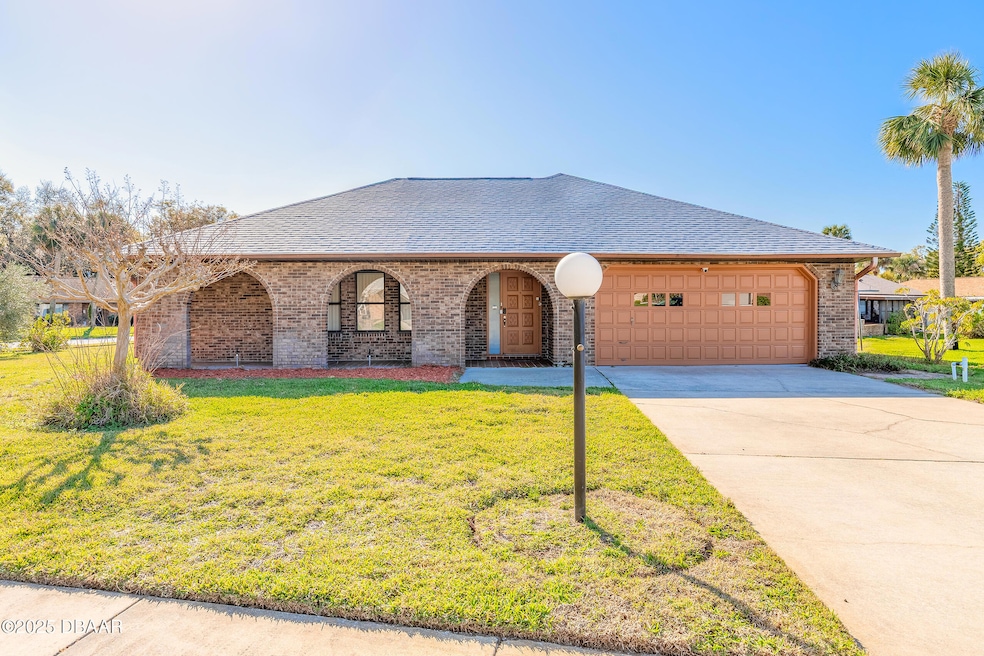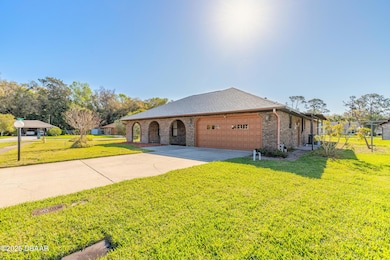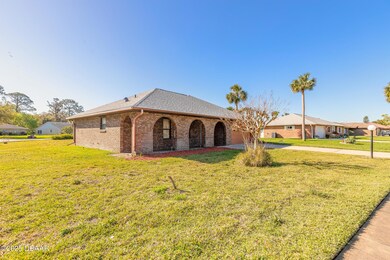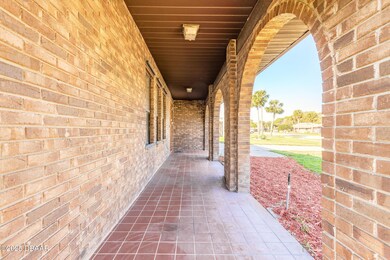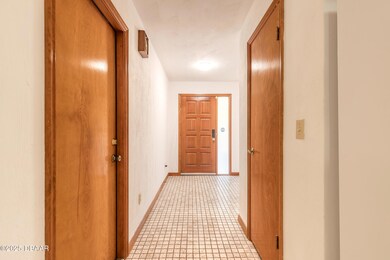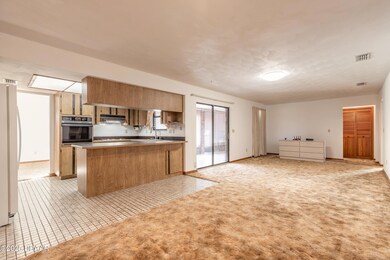
3612 Joan Ln Port Orange, FL 32129
Highlights
- Open Floorplan
- Bonus Room
- Corner Lot
- Spruce Creek High School Rated A-
- Sun or Florida Room
- No HOA
About This Home
As of April 2025Quietly nestling in the beautiful Ken Bern subdivision in Port Orange, this is a perfect fixer upper opportunity for the first-time homebuyers or investors to get into a solid house with a very affordable price. Despite the house needs some updates, it is a completely livable and has a great bone. Sitting in a large corner lot, just a little shy of 2,000 living square feet, this all brick home features 3 bedrooms with 2 full bathrooms plus a bonus room, which can be easily converted into a fourth bedroom, office etc. Long and spacious living room gives the future homeowners the different ideas of design and endless opportunities for family activities. Generous size primary bedroom with a walk-in closet also comes with a generous size primary bathroom. Both guest bedrooms and bonus room are also decent size. The huge, enclosed Florida room is definitely a bonus to this home. NO HOA!!! It means there is no restrictions on what you want to do. The future's homeowners will also appreciate the 2024 roof, double pane windows and hurricane shutters. With a little TLC, this house will shine again. Premium location! Very easy access to the World Most Famous Beach, Port Orange Pavilion, major grocery stores, shops, hospitals, highways and gas station etc. Call to schedule your showings today before it is taken! All information recorded in the MLS is intended to be accurate but cannot be guaranteed.
Home Details
Home Type
- Single Family
Est. Annual Taxes
- $4,288
Year Built
- Built in 1987
Lot Details
- 0.31 Acre Lot
- Lot Dimensions are 165x82
- Corner Lot
- Irregular Lot
- Front and Back Yard Sprinklers
Parking
- 2 Car Garage
- Garage Door Opener
Home Design
- Fixer Upper
- Brick or Stone Mason
- Slab Foundation
- Shingle Roof
- Concrete Perimeter Foundation
Interior Spaces
- 1,971 Sq Ft Home
- 1-Story Property
- Open Floorplan
- Entrance Foyer
- Living Room
- Bonus Room
- Sun or Florida Room
Kitchen
- Electric Oven
- Electric Range
- Microwave
- Dishwasher
- Disposal
Flooring
- Carpet
- Tile
Bedrooms and Bathrooms
- 3 Bedrooms
- Split Bedroom Floorplan
- Walk-In Closet
- 2 Full Bathrooms
Laundry
- Laundry in unit
- Dryer
- Washer
Utilities
- Central Heating and Cooling System
- Electric Water Heater
- Cable TV Available
Community Details
- No Home Owners Association
- Ken Bern Subdivision
Listing and Financial Details
- Assessor Parcel Number 6337-18-00-0240
Ownership History
Purchase Details
Home Financials for this Owner
Home Financials are based on the most recent Mortgage that was taken out on this home.Purchase Details
Home Financials for this Owner
Home Financials are based on the most recent Mortgage that was taken out on this home.Purchase Details
Similar Homes in the area
Home Values in the Area
Average Home Value in this Area
Purchase History
| Date | Type | Sale Price | Title Company |
|---|---|---|---|
| Warranty Deed | $306,000 | Professional Title | |
| Warranty Deed | $306,000 | Professional Title | |
| Warranty Deed | $240,000 | Professional Title Agency | |
| Deed | $100,000 | -- |
Mortgage History
| Date | Status | Loan Amount | Loan Type |
|---|---|---|---|
| Open | $279,812 | FHA | |
| Closed | $279,812 | FHA | |
| Previous Owner | $144,000 | New Conventional |
Property History
| Date | Event | Price | Change | Sq Ft Price |
|---|---|---|---|---|
| 04/23/2025 04/23/25 | Sold | $306,000 | -7.0% | $155 / Sq Ft |
| 04/16/2025 04/16/25 | Pending | -- | -- | -- |
| 03/14/2025 03/14/25 | For Sale | $329,000 | +37.1% | $167 / Sq Ft |
| 08/06/2020 08/06/20 | Sold | $240,000 | 0.0% | $122 / Sq Ft |
| 06/25/2020 06/25/20 | Pending | -- | -- | -- |
| 05/29/2020 05/29/20 | For Sale | $240,000 | -- | $122 / Sq Ft |
Tax History Compared to Growth
Tax History
| Year | Tax Paid | Tax Assessment Tax Assessment Total Assessment is a certain percentage of the fair market value that is determined by local assessors to be the total taxable value of land and additions on the property. | Land | Improvement |
|---|---|---|---|---|
| 2025 | $4,205 | $291,460 | -- | -- |
| 2024 | $4,205 | $283,246 | -- | -- |
| 2023 | $4,205 | $274,997 | $0 | $0 |
| 2022 | $4,073 | $266,987 | $56,549 | $210,438 |
| 2021 | $4,340 | $225,884 | $45,461 | $180,423 |
| 2020 | $1,895 | $138,786 | $0 | $0 |
| 2019 | $1,828 | $135,666 | $0 | $0 |
| 2018 | $1,823 | $133,136 | $0 | $0 |
| 2017 | $1,823 | $130,398 | $0 | $0 |
| 2016 | $1,820 | $127,716 | $0 | $0 |
| 2015 | $1,872 | $126,828 | $0 | $0 |
| 2014 | $1,876 | $125,821 | $0 | $0 |
Agents Affiliated with this Home
-
Grace Martin
G
Seller's Agent in 2025
Grace Martin
LoKation
(352) 871-1652
2 in this area
34 Total Sales
-

Seller's Agent in 2020
Dana Hitt
Keller Williams Realty Florida Partners
(386) 843-2010
2 in this area
29 Total Sales
Map
Source: Daytona Beach Area Association of REALTORS®
MLS Number: 1210696
APN: 6337-18-00-0240
- 3635 Scott St
- 3644 Dame St
- 3610 Donna St
- 3655 Scott St
- 3626 Donna St
- 831 Canal View Blvd
- 757 Kenowood Dr
- 823 Kokomo Cir
- 844 Stonybrook Cir
- 803 Canal View Blvd
- 3714 Paige St
- 3718 Paige St
- 3722 Paige St
- 3736 Paige St
- 714 Herbert St
- 6502 Roseberry Ct
- 1241 La F Osita Dr
- 6424 Saguaro Ct
- 6425 Saguaro Ct
- 102 Judges Ln
