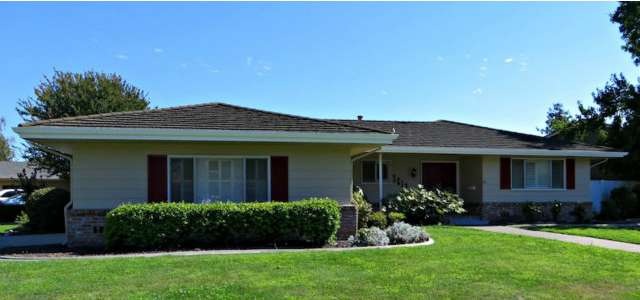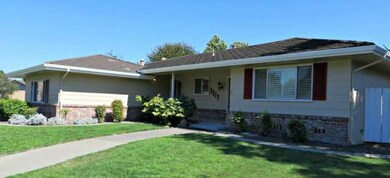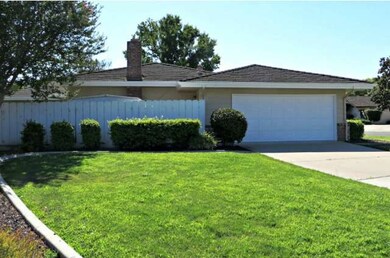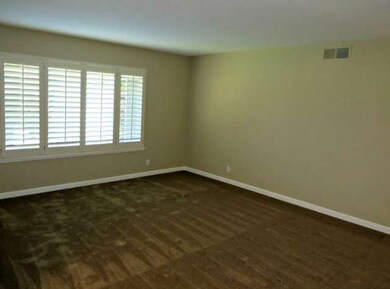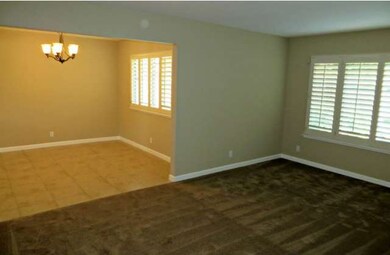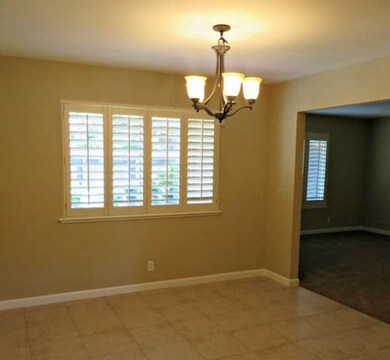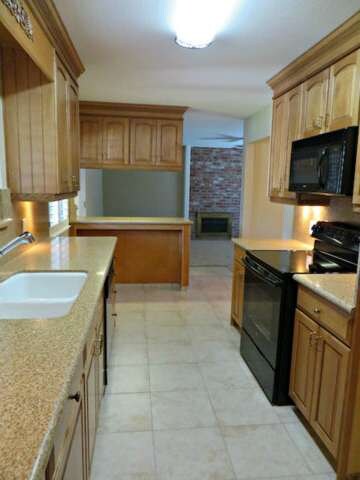
3612 N Monitor Cir Stockton, CA 95219
Lincoln Village West NeighborhoodHighlights
- In Ground Pool
- Formal Dining Room
- Forced Air Heating and Cooling System
- Lincoln High School Rated A-
- Eat-In Kitchen
- Wood Burning Fireplace
About This Home
As of November 2014***NEW**NEW**NEW*** This 3 Bed 2 Bath single story home features NEW Exterior Paint,NEW Interior Paint,NEW Oil Bronzed Light Fixtures,NEW Brush Nickel Door Hardware,NEW 16in Tile Floor in Bathrooms,Kitchen & Entry,NEW GRANITE Kitchen Counter Tops,NEW Upgraded Carpeting,NEW Interior Doors throughout,NEW Appliances,NEW Front & Backyard Landscape,NEW Designer Vanity Mirrors. painted
Last Agent to Sell the Property
Frank Silveria
Keller Williams Realty License #01306251 Listed on: 07/10/2014
Last Buyer's Agent
Renee Becker
Beck, Realtors License #00966794
Home Details
Home Type
- Single Family
Est. Annual Taxes
- $4,174
Year Built
- Built in 1968
Parking
- 2 Car Garage
Home Design
- Tile Roof
- Concrete Perimeter Foundation
Interior Spaces
- 1,739 Sq Ft Home
- 1-Story Property
- Wood Burning Fireplace
- Family Room with Fireplace
- Formal Dining Room
- Eat-In Kitchen
Bedrooms and Bathrooms
- 3 Bedrooms
- 2 Full Bathrooms
Pool
- In Ground Pool
- Outdoor Pool
Utilities
- Forced Air Heating and Cooling System
- Sewer Within 50 Feet
Listing and Financial Details
- Assessor Parcel Number 098-260-12
Community Details
Overview
- Property has a Home Owners Association
Recreation
- Community Pool
Ownership History
Purchase Details
Purchase Details
Home Financials for this Owner
Home Financials are based on the most recent Mortgage that was taken out on this home.Purchase Details
Home Financials for this Owner
Home Financials are based on the most recent Mortgage that was taken out on this home.Purchase Details
Similar Homes in Stockton, CA
Home Values in the Area
Average Home Value in this Area
Purchase History
| Date | Type | Sale Price | Title Company |
|---|---|---|---|
| Grant Deed | -- | None Listed On Document | |
| Grant Deed | $280,000 | Old Republic Title Company | |
| Grant Deed | $240,000 | First American Title Company | |
| Grant Deed | -- | None Available | |
| Grant Deed | -- | None Available |
Mortgage History
| Date | Status | Loan Amount | Loan Type |
|---|---|---|---|
| Previous Owner | $323,500 | New Conventional | |
| Previous Owner | $320,000 | New Conventional | |
| Previous Owner | $280,000 | New Conventional | |
| Previous Owner | $216,000 | New Conventional | |
| Previous Owner | $260,000 | Stand Alone Refi Refinance Of Original Loan | |
| Previous Owner | $50,000 | Credit Line Revolving |
Property History
| Date | Event | Price | Change | Sq Ft Price |
|---|---|---|---|---|
| 11/14/2014 11/14/14 | Sold | $279,950 | 0.0% | $161 / Sq Ft |
| 10/17/2014 10/17/14 | Pending | -- | -- | -- |
| 10/09/2014 10/09/14 | Price Changed | $279,950 | -3.4% | $161 / Sq Ft |
| 09/19/2014 09/19/14 | Price Changed | $289,950 | -3.3% | $167 / Sq Ft |
| 08/27/2014 08/27/14 | Price Changed | $299,950 | -3.2% | $172 / Sq Ft |
| 08/15/2014 08/15/14 | Price Changed | $309,950 | -1.6% | $178 / Sq Ft |
| 07/31/2014 07/31/14 | Price Changed | $314,950 | -1.6% | $181 / Sq Ft |
| 07/10/2014 07/10/14 | For Sale | $319,950 | +33.3% | $184 / Sq Ft |
| 05/05/2014 05/05/14 | Sold | $240,000 | 0.0% | $138 / Sq Ft |
| 03/28/2014 03/28/14 | Pending | -- | -- | -- |
| 03/25/2014 03/25/14 | For Sale | $239,950 | -- | $138 / Sq Ft |
Tax History Compared to Growth
Tax History
| Year | Tax Paid | Tax Assessment Tax Assessment Total Assessment is a certain percentage of the fair market value that is determined by local assessors to be the total taxable value of land and additions on the property. | Land | Improvement |
|---|---|---|---|---|
| 2024 | $4,174 | $329,854 | $106,043 | $223,811 |
| 2023 | $4,163 | $323,387 | $103,964 | $219,423 |
| 2022 | $3,796 | $317,047 | $101,926 | $215,121 |
| 2021 | $3,747 | $310,831 | $99,928 | $210,903 |
| 2020 | $3,746 | $307,645 | $98,904 | $208,741 |
| 2019 | $5,911 | $301,614 | $96,965 | $204,649 |
| 2018 | $5,846 | $295,701 | $95,064 | $200,637 |
| 2017 | $5,774 | $289,903 | $93,200 | $196,703 |
| 2016 | $5,738 | $284,220 | $91,373 | $192,847 |
| 2014 | $1,523 | $101,787 | $31,996 | $69,791 |
Agents Affiliated with this Home
-
F
Seller's Agent in 2014
Frank Silveria
Keller Williams Realty
-
Randy Thomas

Seller's Agent in 2014
Randy Thomas
Cornerstone Real Estate Group
(209) 810-8830
17 in this area
195 Total Sales
-
R
Buyer's Agent in 2014
Renee Becker
Beck, Realtors
-
J
Buyer's Agent in 2014
Jordan Miller
Fathom Realty
Map
Source: MLSListings
MLS Number: ML81424637
APN: 098-260-12
- 3533 Harpers Ferry Dr
- 3822 N Monitor Cir
- 3845 Peninsula Ct
- 3216 Polk Way
- 3720 W Benjamin Holt Dr Unit 10
- 3722 W Benjamin Holt Dr Unit 7
- 3722 W Benjamin Holt Dr Unit 16
- 6290 Chesapeake Cir
- 6520 Embarcadero Dr Unit 18
- 6412 Embarcadero Dr
- 6610 Embarcadero Dr Unit 7
- 6039 Carolina Cir
- 3115 Polk Way
- 6395 Embarcadero Dr
- 6669 Embarcadero Dr Unit 16
- 6669 Embarcadero Dr Unit 2
- 6827 Shiloh Ct
- 6713 Embarcadero Dr Unit 22
- 6713 Embarcadero Dr Unit 29
- 6845 Shiloh Ct
