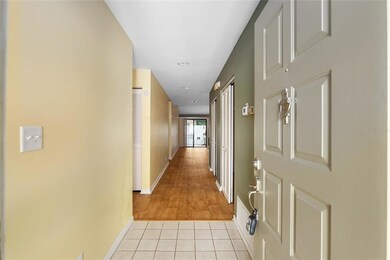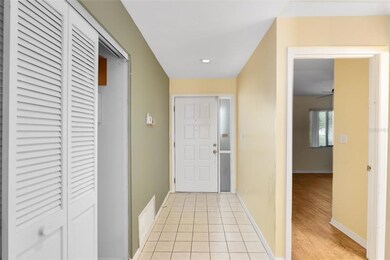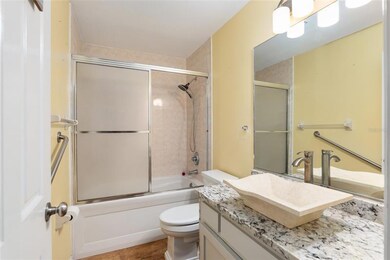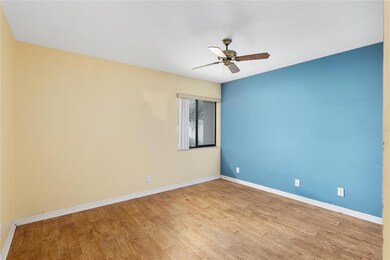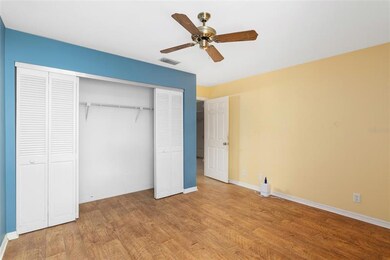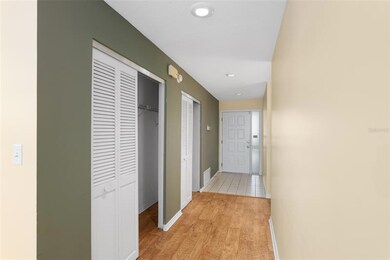
3612 NE 16th Place Ocala, FL 34470
Northeast Ocala NeighborhoodEstimated Value: $191,000 - $205,000
Highlights
- In Ground Pool
- Enclosed patio or porch
- Storage Room
- Vanguard High School Rated A-
- 1 Car Attached Garage
- Outdoor Storage
About This Home
As of October 2022Ready to make your own! This single level 2 bedroom 2 bath Fox Meadow end unit is ready to be lived in or can be updated to suit your style. Kitchen and bathroom counters have been updated with granite countertops and updated fixtures. Roof replaced in 2014. Newer flooring throughout...no sunken living room here! Large screened back patio with storage area. Bosch dishwasher, stainless refrigerator and Maytag Washer and Dryer come with the home. Fox Meadow Residents enjoy a beautiful pool/recreation area with cabanas and grilling facilities. Fox Meadow does not allow rentals, is not age restricted and the HOA maintains yards/shrubs and paints exterior of homes approximately every 7 years. A/C is working fine but is 22 years old. Water heater is original to the home. A Home Warranty from American Home Shield is included for 1 year of coverage of A/C, plumbing, electrical and water heater. Price reflects needed upgrades but can be lived in as is!
Last Agent to Sell the Property
COLDWELL BANKER ELLISON REALTY O License #3348080 Listed on: 09/15/2022

Townhouse Details
Home Type
- Townhome
Est. Annual Taxes
- $720
Year Built
- Built in 1986
Lot Details
- 2,368 Sq Ft Lot
- Lot Dimensions are 32x74
- North Facing Home
HOA Fees
- $170 Monthly HOA Fees
Parking
- 1 Car Attached Garage
- Garage Door Opener
- Open Parking
Home Design
- Slab Foundation
- Shingle Roof
- Block Exterior
- Stucco
Interior Spaces
- 1,362 Sq Ft Home
- 1-Story Property
- Ceiling Fan
- Gas Fireplace
- Combination Dining and Living Room
- Storage Room
- Linoleum Flooring
Kitchen
- Range
- Dishwasher
Bedrooms and Bathrooms
- 2 Bedrooms
- 2 Full Bathrooms
Laundry
- Dryer
- Washer
Outdoor Features
- In Ground Pool
- Enclosed patio or porch
- Outdoor Storage
- Rain Gutters
Location
- City Lot
Schools
- Ocala Springs Elem. Elementary School
- Fort King Middle School
- Vanguard High School
Utilities
- Central Heating and Cooling System
- Heating System Uses Natural Gas
- Underground Utilities
- Gas Water Heater
- High Speed Internet
- Phone Available
- Cable TV Available
Listing and Financial Details
- Home warranty included in the sale of the property
- Down Payment Assistance Available
- Homestead Exemption
- Visit Down Payment Resource Website
- Tax Lot 69
- Assessor Parcel Number 2625-069-000
Community Details
Overview
- Association fees include common area taxes, community pool, ground maintenance, pool maintenance
- Vineland Property Management Association, Phone Number (352) 812-8086
- Fox Meadow Unit Ii Subdivision
- The community has rules related to deed restrictions
Recreation
- Community Pool
Pet Policy
- Pets Allowed
Ownership History
Purchase Details
Home Financials for this Owner
Home Financials are based on the most recent Mortgage that was taken out on this home.Purchase Details
Purchase Details
Home Financials for this Owner
Home Financials are based on the most recent Mortgage that was taken out on this home.Purchase Details
Home Financials for this Owner
Home Financials are based on the most recent Mortgage that was taken out on this home.Similar Homes in Ocala, FL
Home Values in the Area
Average Home Value in this Area
Purchase History
| Date | Buyer | Sale Price | Title Company |
|---|---|---|---|
| Kaplan Elizabeth Michelle | $187,000 | Brick City Title Insurance Age | |
| Laury Theodora M | $13,500 | Affiliated Ttl Of Ctrl Fl Lt | |
| Laury Theodora Bosman | $57,000 | Stewart Title Company | |
| Guthrie Larason | -- | Stewart Title Company |
Mortgage History
| Date | Status | Borrower | Loan Amount |
|---|---|---|---|
| Open | Kaplan Elizabeth Michelle | $183,612 | |
| Previous Owner | Laury Theodora Bosman | $37,000 | |
| Closed | Kaplan Elizabeth Michelle | $10,000 |
Property History
| Date | Event | Price | Change | Sq Ft Price |
|---|---|---|---|---|
| 10/21/2022 10/21/22 | Sold | $187,000 | 0.0% | $137 / Sq Ft |
| 09/22/2022 09/22/22 | For Sale | $187,000 | 0.0% | $137 / Sq Ft |
| 09/21/2022 09/21/22 | Pending | -- | -- | -- |
| 09/18/2022 09/18/22 | Pending | -- | -- | -- |
| 09/15/2022 09/15/22 | For Sale | $187,000 | -- | $137 / Sq Ft |
Tax History Compared to Growth
Tax History
| Year | Tax Paid | Tax Assessment Tax Assessment Total Assessment is a certain percentage of the fair market value that is determined by local assessors to be the total taxable value of land and additions on the property. | Land | Improvement |
|---|---|---|---|---|
| 2023 | $2,427 | $161,421 | $55,000 | $106,421 |
| 2022 | $711 | $66,390 | $0 | $0 |
| 2021 | $720 | $64,456 | $0 | $0 |
| 2020 | $543 | $63,566 | $0 | $0 |
| 2019 | $540 | $62,137 | $0 | $0 |
| 2018 | $526 | $60,978 | $0 | $0 |
| 2017 | $526 | $59,724 | $0 | $0 |
| 2016 | $525 | $58,496 | $0 | $0 |
| 2015 | $531 | $58,089 | $0 | $0 |
| 2014 | $489 | $57,628 | $0 | $0 |
Agents Affiliated with this Home
-
Chuck Collins
C
Seller's Agent in 2022
Chuck Collins
COLDWELL BANKER ELLISON REALTY O
(352) 732-8350
3 in this area
21 Total Sales
-
Steven Billington

Buyer's Agent in 2022
Steven Billington
EXP REALTY LLC
(352) 598-0847
14 in this area
207 Total Sales
Map
Source: Stellar MLS
MLS Number: OM646022
APN: 2725-069-000
- 3706 NE 16th Place Unit 2
- 3706 NE 16th Place
- 3616 NE 17th Ln
- 3707 NE 17th St
- 3824 NE 17th Street Cir
- 3815 NE 17th Street Cir
- 3323 NE 14th St Unit C4
- 3323 NE 14th St Unit A13
- 3323 NE 14th St Unit D17
- 3323 NE 14th St Unit A11
- 3323 NE 14th St Unit B11
- 3323 NE 14th St Unit B27
- 3323 NE 14th St Unit A20
- 3323 NE 14th St Unit A24
- 3323 NE 14th St Unit A26
- 3323 NE 14th St Unit D12
- 3323 NE 14th St Unit A19
- 3323 NE 14th St Unit A17
- 3323 NE 14th St Unit B9
- 3323 NE 14th St Unit A12
- 3612 NE 16th Place
- 3610 NE 16th Place
- 3614 NE 16th Place
- 3616 NE 16th Place
- 3608 NE 16th Place
- 3618 NE 16th Place
- 3606 NE 16th Place
- 3620 NE 16 Place
- 3620 NE 16th Place
- 3622 NE 16th Place
- 1602 NE 37th Ave Unit 2
- 3624 NE 16th Place
- 1604 NE 37th Ave
- 1603 NE 36th Ct
- 1602 NE 36th Ct
- 3702 NE 16th Place
- 1605 NE 36th Ct
- 1604 NE 36th Ct
- 1606 NE 37th Ave Unit 28
- 3701 NE 16th Place

