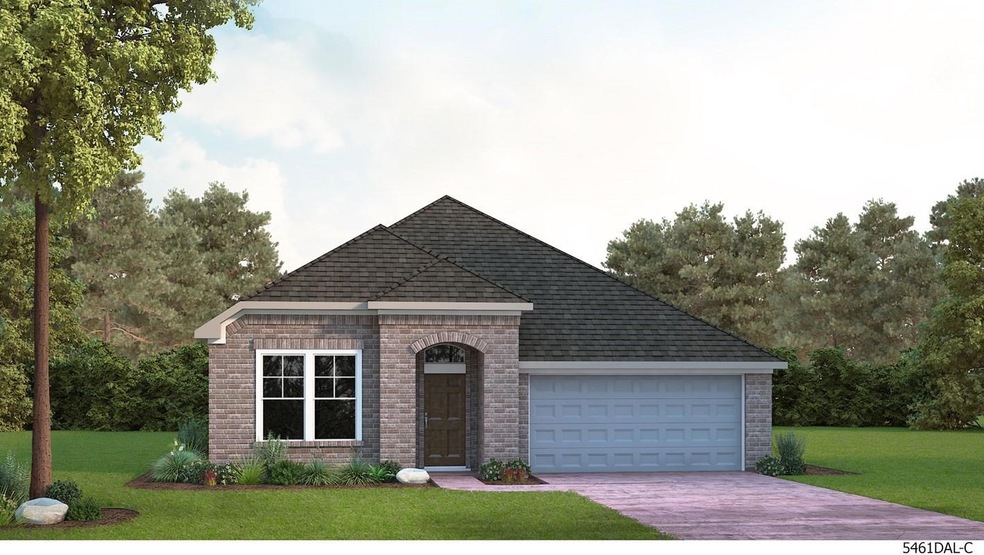
3612 Sawtooth Ln Little Elm, TX 75068
Estimated payment $3,204/month
Highlights
- New Construction
- Wood Flooring
- 2 Car Attached Garage
- Traditional Architecture
- Covered patio or porch
- Air Purifier
About This Home
Treat yourself to the captivating lifestyle experience of the beautiful and streamlined Bluebonnet floor plan by David Weekley Homes in the Dallas Ft. Worth area community of Prairie Oaks. Craft an imaginative family game lounge in the retreat and a work from home office in the front study.Unique personalities and individual styles shine in the spacious spare bedrooms. Your delightful Owner’s Retreat includes a pamper-ready bathroom and a walk in closet.Decorate and furnish your sunlit open floor plan to perfectly fit your interior design taste. The eat-in kitchen features a family breakfast island, a large pantry, and plenty of prep space for the resident chef.
Last Listed By
David M. Weekley Brokerage Phone: 877-933-5539 License #0221720 Listed on: 03/17/2025
Home Details
Home Type
- Single Family
Year Built
- Built in 2025 | New Construction
Lot Details
- 5,079 Sq Ft Lot
- Lot Dimensions are 40x125
- Wood Fence
- Water-Smart Landscaping
HOA Fees
- $63 Monthly HOA Fees
Parking
- 2 Car Attached Garage
- Front Facing Garage
- Garage Door Opener
Home Design
- Traditional Architecture
- Brick Exterior Construction
- Slab Foundation
- Composition Roof
Interior Spaces
- 2,244 Sq Ft Home
- 1-Story Property
- Ceiling Fan
- ENERGY STAR Qualified Windows
Kitchen
- Convection Oven
- Electric Oven
- Gas Cooktop
- Microwave
- Dishwasher
- Disposal
Flooring
- Wood
- Carpet
- Ceramic Tile
Bedrooms and Bathrooms
- 3 Bedrooms
- Low Flow Plumbing Fixtures
Home Security
- Home Security System
- Carbon Monoxide Detectors
- Fire and Smoke Detector
Eco-Friendly Details
- Energy-Efficient Appliances
- Energy-Efficient HVAC
- Energy-Efficient Insulation
- Energy-Efficient Thermostat
- Air Purifier
Outdoor Features
- Covered patio or porch
- Rain Gutters
Schools
- Providence Elementary School
- Ray Braswell High School
Utilities
- Central Heating and Cooling System
- Heating System Uses Natural Gas
- Vented Exhaust Fan
- Underground Utilities
- Tankless Water Heater
- Gas Water Heater
- High Speed Internet
- Cable TV Available
Community Details
- Association fees include all facilities, management
- Prairie Oaks Subdivision
Map
Home Values in the Area
Average Home Value in this Area
Property History
| Date | Event | Price | Change | Sq Ft Price |
|---|---|---|---|---|
| 05/11/2025 05/11/25 | Pending | -- | -- | -- |
| 04/28/2025 04/28/25 | Price Changed | $474,990 | -5.0% | $212 / Sq Ft |
| 04/04/2025 04/04/25 | Price Changed | $499,990 | -13.8% | $223 / Sq Ft |
| 03/17/2025 03/17/25 | For Sale | $580,365 | -- | $259 / Sq Ft |
Similar Homes in the area
Source: North Texas Real Estate Information Systems (NTREIS)
MLS Number: 20873810
- 3517 Iron Horse Dr
- 3529 Sawtooth Ln
- 340 Oak Hollow Way
- 341 Oak Hollow Way
- 3817 Stonewood Dr
- 341 Greenbriar Rd
- TBD Lloyds Rd
- 9528 Oxbow Ln
- 9525 Blue Stem Ln
- 9600 Blue Stem Ln
- 309 Cowling Dr
- 312 Texas Red Ln
- 905 Bent Brook Rd
- 9330 Copperhead Rd
- 3733 Blue Stream Dr
- 3609 Honey Suckle Ln
- 9341 Buckeye Bend
- 3716 Blue Stream Dr
- 9325 Buckeye Bend
- 9332 Buckeye Bend
