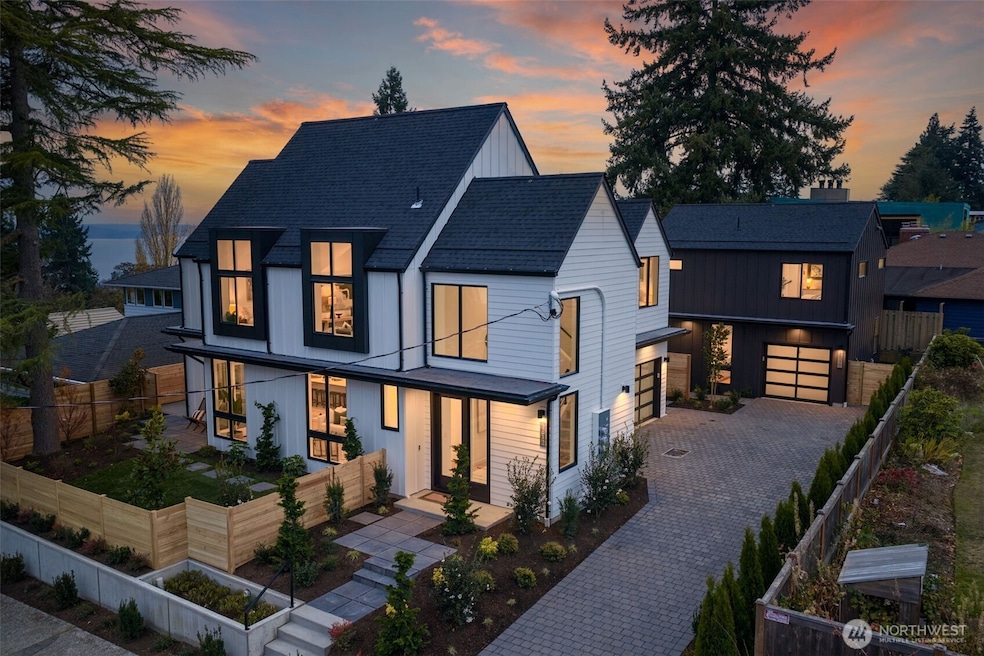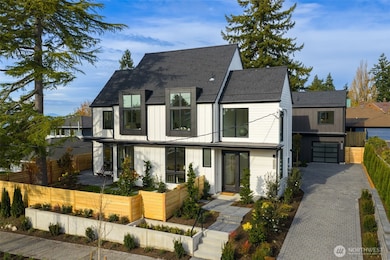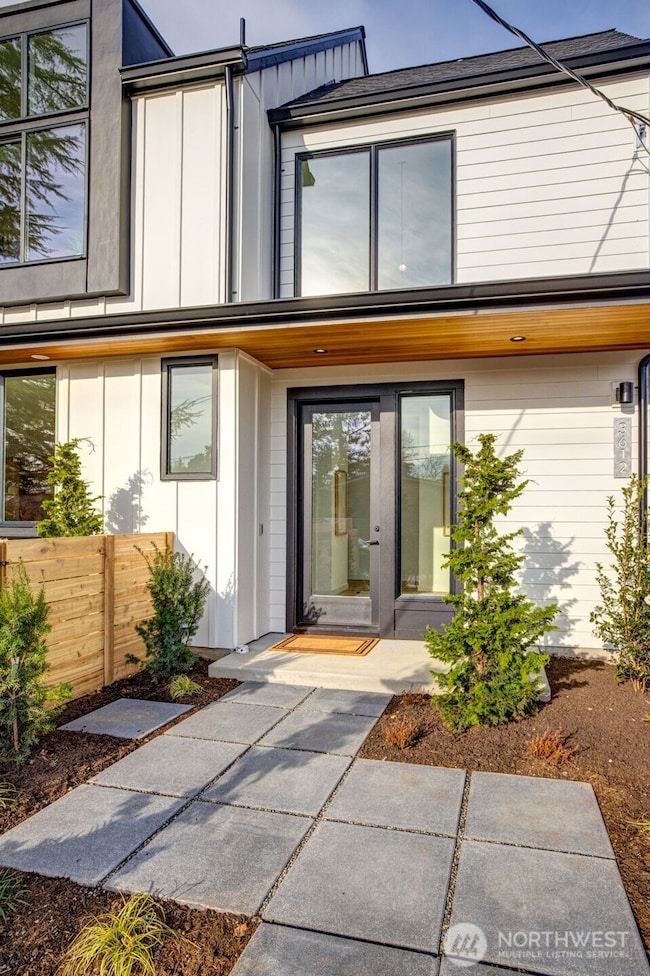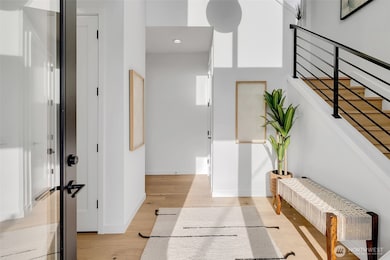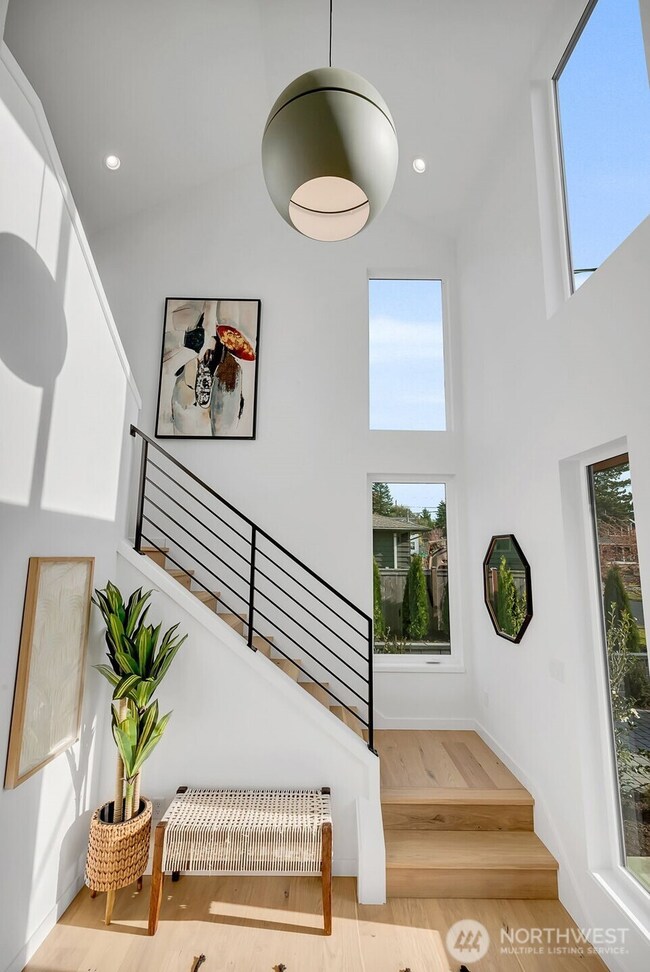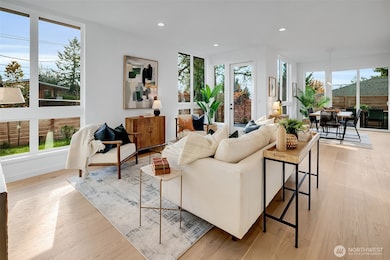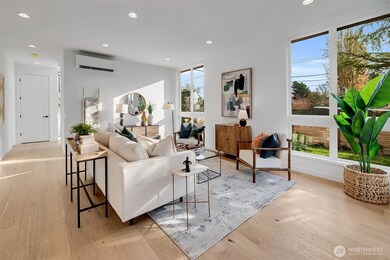3612 SW Othello St Seattle, WA 98126
Gatewood NeighborhoodEstimated payment $7,466/month
Highlights
- Views of a Sound
- New Construction
- Contemporary Architecture
- Madison Middle School Rated A-
- Deck
- Vaulted Ceiling
About This Home
Premier Seattle builder, Block II, presents a remarkable and comfortable home where light and tranquility blend the outdoors with an idyllic interior. Contemporary craftsmanship shines with 10’ ceilings, 8’ doorways, vaulted spaces, a gourmet kitchen with high-end appliance package, pantry, waterfall countertops, and full-height slab backsplash. Large picture windows capture abundant southern light, connecting seamlessly to the spacious deck and yard for lounging and entertaining. Upstairs has four ideal bedrooms, including views of Puget Sound and mountain peaks to frame your mornings. Luxurious Carrara marble–finished baths with rain shower, heated floors, and more. A 4.875% buy-down is available with the preferred lender.
Source: Northwest Multiple Listing Service (NWMLS)
MLS#: 2454062
Open House Schedule
-
Sunday, November 16, 202511:00 am to 2:00 pm11/16/2025 11:00:00 AM +00:0011/16/2025 2:00:00 PM +00:00Add to Calendar
Home Details
Home Type
- Single Family
Est. Annual Taxes
- $7,155
Year Built
- Built in 2025 | New Construction
Lot Details
- 2,808 Sq Ft Lot
- South Facing Home
- Property is Fully Fenced
HOA Fees
- $150 Monthly HOA Fees
Parking
- 1 Car Attached Garage
Property Views
- Views of a Sound
- Mountain
- Territorial
Home Design
- Contemporary Architecture
- Poured Concrete
- Composition Roof
- Cement Board or Planked
- Wood Composite
Interior Spaces
- 2,155 Sq Ft Home
- 2-Story Property
- Vaulted Ceiling
- Skylights
- French Doors
- Engineered Wood Flooring
- Washer
Kitchen
- Walk-In Pantry
- Stove
- Microwave
- Dishwasher
- Disposal
Bedrooms and Bathrooms
- 4 Bedrooms
- Bathroom on Main Level
Outdoor Features
- Deck
- Patio
Utilities
- Ductless Heating Or Cooling System
- Radiant Heating System
Community Details
- Built by Block II
- Gatewood Subdivision
- Electric Vehicle Charging Station
Map
Home Values in the Area
Average Home Value in this Area
Tax History
| Year | Tax Paid | Tax Assessment Tax Assessment Total Assessment is a certain percentage of the fair market value that is determined by local assessors to be the total taxable value of land and additions on the property. | Land | Improvement |
|---|---|---|---|---|
| 2024 | $7,155 | $675,000 | $501,000 | $174,000 |
| 2023 | $6,720 | $641,000 | $406,000 | $235,000 |
| 2022 | $5,857 | $681,000 | $347,000 | $334,000 |
| 2021 | $5,635 | $571,000 | $300,000 | $271,000 |
| 2020 | $5,586 | $522,000 | $275,000 | $247,000 |
| 2018 | $5,072 | $521,000 | $275,000 | $246,000 |
| 2017 | $4,330 | $466,000 | $250,000 | $216,000 |
| 2016 | $4,166 | $408,000 | $220,000 | $188,000 |
| 2015 | $3,563 | $386,000 | $209,000 | $177,000 |
| 2014 | -- | $335,000 | $183,000 | $152,000 |
| 2013 | -- | $320,000 | $164,000 | $156,000 |
Property History
| Date | Event | Price | List to Sale | Price per Sq Ft | Prior Sale |
|---|---|---|---|---|---|
| 11/13/2025 11/13/25 | For Sale | $765,000 | -40.0% | $665 / Sq Ft | |
| 11/13/2025 11/13/25 | For Sale | $1,275,000 | +82.1% | $592 / Sq Ft | |
| 05/24/2024 05/24/24 | Sold | $700,000 | +0.1% | $387 / Sq Ft | View Prior Sale |
| 04/10/2024 04/10/24 | Pending | -- | -- | -- | |
| 04/04/2024 04/04/24 | For Sale | $699,000 | -- | $386 / Sq Ft |
Purchase History
| Date | Type | Sale Price | Title Company |
|---|---|---|---|
| Warranty Deed | $154,500 | -- |
Source: Northwest Multiple Listing Service (NWMLS)
MLS Number: 2454062
APN: 431920-0340
- 7310 35th Ave SW
- 3619 SW Myrtle St
- 3529 SW Austin St
- 7552 39th Ave SW
- 7554 39th Ave SW
- 7554 39th Ave SW
- 3757 SW Austin St
- 6924 38th Ave SW
- 7351 32nd Ave SW
- 3800 SW Holden St
- 3951 SW Austin St
- 6902 35th Ave SW
- 7713 34th Ave SW
- 7716 32nd Ave SW
- 7718 32nd Ave SW
- 6710 36th Ave SW Unit A
- 7147 29th Ave SW
- 6712 34th Ave SW
- 6960 California Ave SW Unit 104
- 6960 California Ave SW Unit 106
- 7524 35th Ave SW
- 6910 California Ave SW Unit 35
- 7174 Shinkle Place SW
- 2425 SW Webster St
- 6040 35th Ave SW
- 6312 California Ave SW
- 6901 Delridge Way SW
- 8600 25th Ave SW
- 8855 29th Ave SW
- 2500 SW Trenton St
- 9032 34th Ave SW
- 9231 35th Ave SW
- 5215 38th Ave SW Unit 2
- 2222 SW Barton St
- 2200 SW Barton St
- 9049 20th Ave SW
- 9051 20th Ave SW
- 5001 California Ave SW Unit 212
- 9208 20th Ave SW
- 4754 Fauntleroy Way SW
