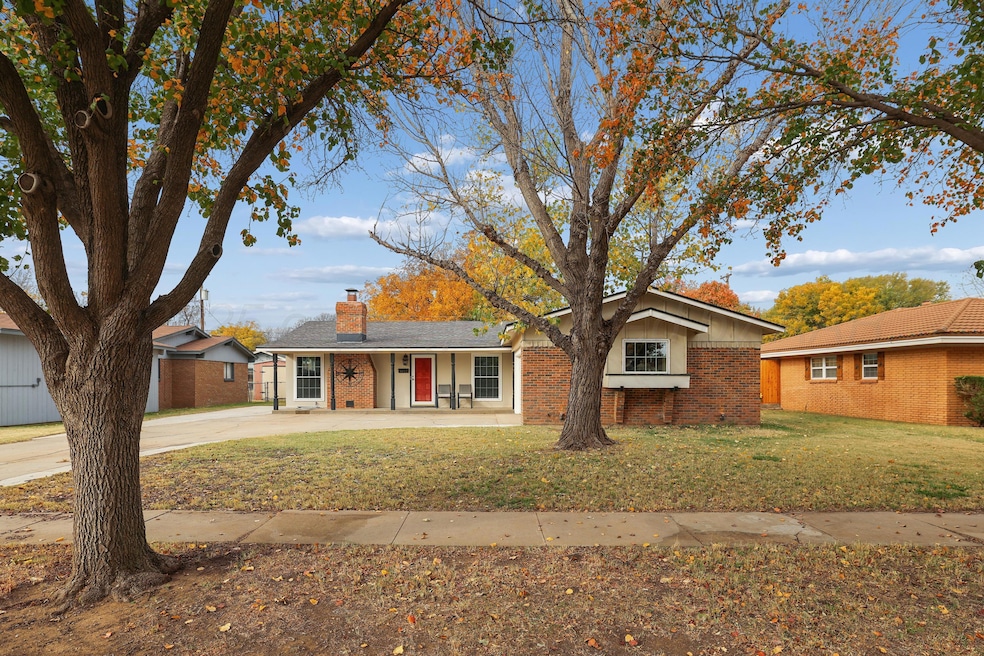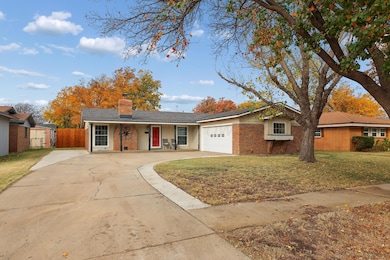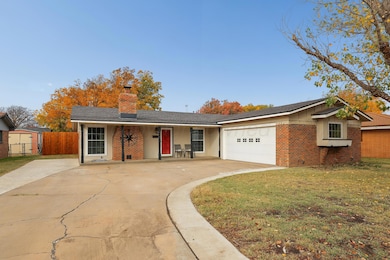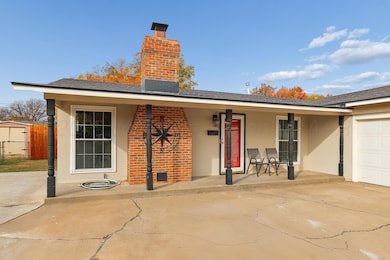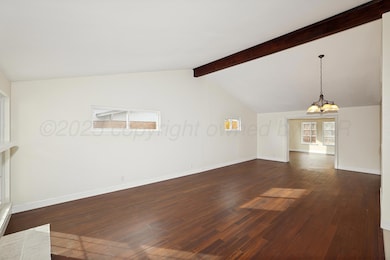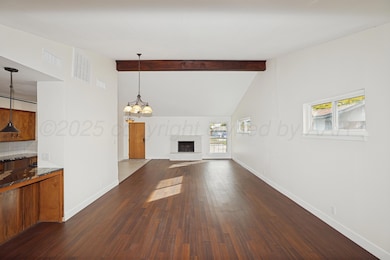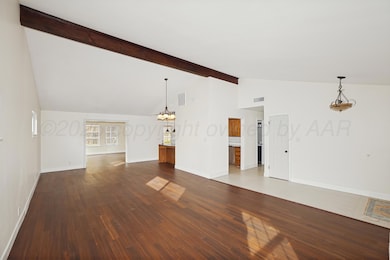3612 Thurman St Amarillo, TX 79109
Ridgecrest NeighborhoodEstimated payment $1,661/month
Highlights
- Ranch Style House
- No HOA
- Brick Veneer
- Carver Early Childhood Academy Rated A
- 2 Car Attached Garage
- Surveillance System
About This Home
Step into this beautifully updated 3-bedroom, 2-bath home. From the moment you walk in, you'll notice the fresh, modern feel with wood flooring and an abundance of natural light that fills the open main living areas. Three bedrooms features great walk in closets and new carpets. Both bathrooms have been completely renovated with stylish finishes, giving the home a truly move-in-ready appeal. The kitchen features granite countertops and a functional layout with newer dishwasher and microwave. Major upgrades give you peace of mind, including a new HVAC system with updated ductwork, new energy-efficient windows, and a newer water heater.
Home Details
Home Type
- Single Family
Est. Annual Taxes
- $4,077
Year Built
- Built in 1960
Lot Details
- East Facing Home
- Wood Fence
- Zoning described as 0200 - SW Amarillo in City Limits
Parking
- 2 Car Attached Garage
- Side Facing Garage
- Garage Door Opener
Home Design
- Ranch Style House
- Brick Veneer
- Slab Foundation
- Wood Frame Construction
- Composition Roof
Interior Spaces
- 1,846 Sq Ft Home
- Ceiling Fan
- Family Room with Fireplace
- Utility Room
- Surveillance System
Kitchen
- Range
- Microwave
- Dishwasher
Bedrooms and Bathrooms
- 3 Bedrooms
Laundry
- Laundry in Kitchen
- Electric Dryer Hookup
Schools
- Ridgecrest Elementary School
- Crockett Middle School
- Amarillo High School
Utilities
- Central Heating and Cooling System
- Heating System Uses Natural Gas
Community Details
- No Home Owners Association
- Association Phone (918) 260-2664
Listing and Financial Details
- Assessor Parcel Number 165809
Map
Home Values in the Area
Average Home Value in this Area
Tax History
| Year | Tax Paid | Tax Assessment Tax Assessment Total Assessment is a certain percentage of the fair market value that is determined by local assessors to be the total taxable value of land and additions on the property. | Land | Improvement |
|---|---|---|---|---|
| 2025 | $4,077 | $208,847 | $13,600 | $195,247 |
| 2024 | $4,077 | $215,719 | $13,600 | $202,713 |
| 2023 | $3,812 | $213,114 | $13,600 | $199,514 |
| 2022 | $3,808 | $198,086 | $13,600 | $184,486 |
| 2021 | $3,614 | $162,073 | $13,600 | $148,473 |
| 2020 | $3,388 | $151,739 | $13,600 | $138,139 |
| 2019 | $3,352 | $148,786 | $13,600 | $135,186 |
| 2018 | $3,149 | $144,355 | $13,600 | $130,755 |
| 2017 | $3,122 | $143,902 | $13,600 | $130,302 |
| 2016 | $2,942 | $130,124 | $13,600 | $116,524 |
| 2015 | $2,618 | $130,124 | $13,600 | $116,524 |
| 2014 | $2,618 | $130,124 | $13,600 | $116,524 |
Property History
| Date | Event | Price | List to Sale | Price per Sq Ft |
|---|---|---|---|---|
| 11/23/2025 11/23/25 | For Sale | $250,000 | -- | $135 / Sq Ft |
Purchase History
| Date | Type | Sale Price | Title Company |
|---|---|---|---|
| Vendors Lien | -- | Chicago Title Of Texas | |
| Warranty Deed | -- | -- |
Mortgage History
| Date | Status | Loan Amount | Loan Type |
|---|---|---|---|
| Open | $152,192 | FHA |
Source: Amarillo Association of REALTORS®
MLS Number: 25-9708
APN: R-065-2200-6730
- 3601 Thurman St
- 3421 Eddy St
- 3614 Nebraska St
- 3604 Julie Dr
- 3719 Julie Dr
- 3802 Doris Dr
- 3804 Doris Dr
- 4317 Mesa Cir
- 3412 Sunlite St
- 3808 Fleetwood Dr
- 3611 Wayne St
- 4027 Terrace Dr
- 3729 Wayne St
- 3613 Teckla Blvd
- 3603 Teckla Blvd
- 4102 Paramount Blvd
- 4105 Terrace Dr
- 4105 Julie Dr
- 4107 Tucson Dr
- 4112 Tucson Dr
- 3415 Thurman St
- 3308 Eddy St
- 4343 Ridgecrest Cir
- 4210 Paramount Blvd
- 4102 Paramount Blvd
- 4202 Andrews Ave
- 3224 Janet Dr
- 4101 SW 45th Ave
- 4500 S Virginia C10 St
- 5505 SW 34th Ave
- 4220 Jennie Ave
- 4615 S Virigina St
- 2706 Lynette Dr
- 4711 S Virginia St
- 2814 Duncan Dr
- 2716 Phillips Dr
- 3920 Bell St
- 3019 SW 28th Ave
- 4802 Mccarty Blvd
- 5502 Berget Dr
