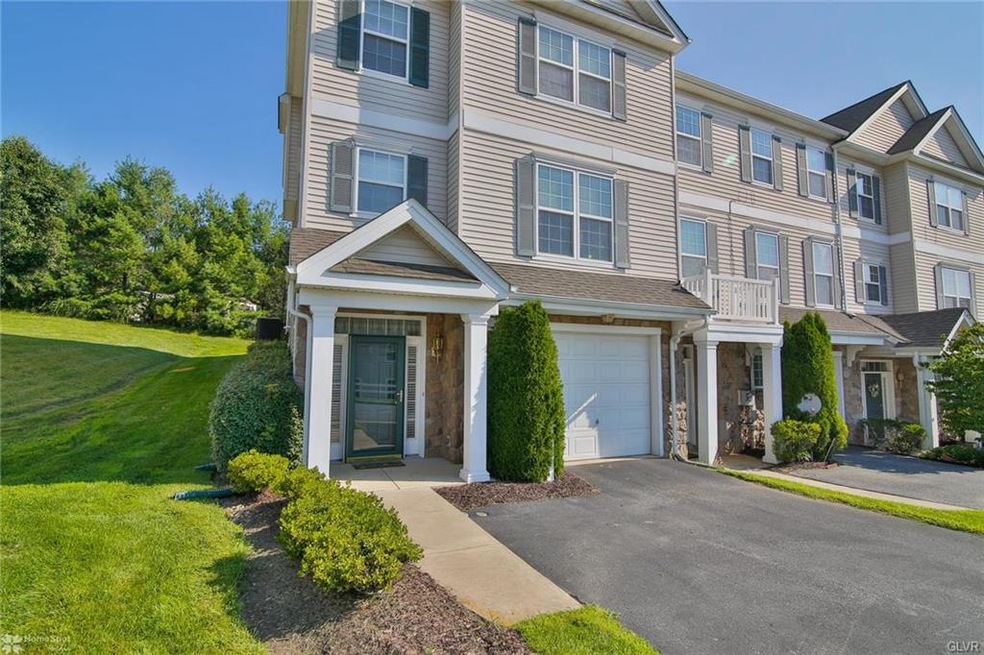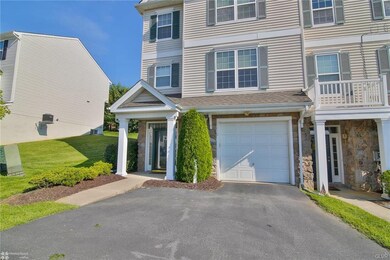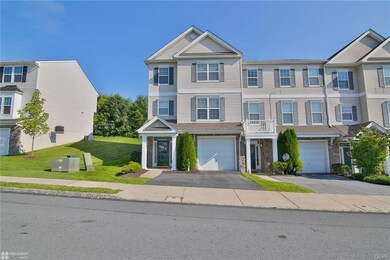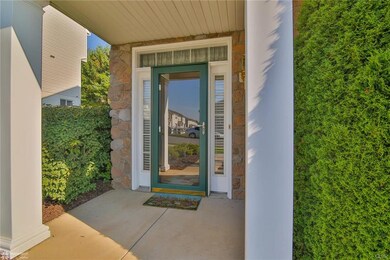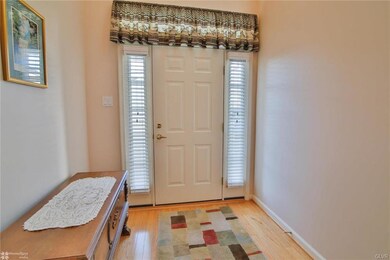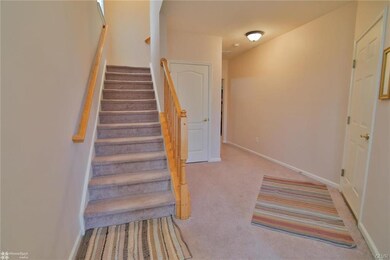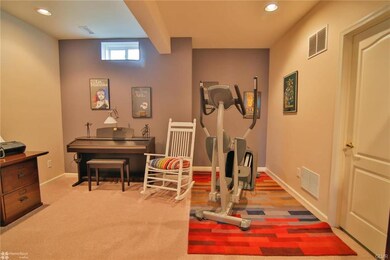
3612 Westminster Way Nazareth, PA 18064
Estimated Value: $369,060 - $383,000
Highlights
- Panoramic View
- Colonial Architecture
- Vaulted Ceiling
- Floyd R. Shafer Elementary School Rated A-
- Family Room with Fireplace
- Wood Flooring
About This Home
As of October 2017DELUCA built 3 story open layout impeccable end unit town home in a wonderful Nazareth location offering 3 bedrooms 2.5 baths and very tastefully decorated. Stone exterior w/ front covered porch, front entry garage, side view of home reveals tons of windows. Gorgeous focal point is the dual gas fireplace in living/dining open with columns, lots of windows with custom blinds in every window, lots of storage, large kitchen w 42 in maple cabinets, window cutout to the dining room, bronze look back splash, spacious counter tops, breakfast area w a center island, all appliances will remain, recessed lights, first fl laundry rm, master bedroom retreat with walk in closet and a gorgeous bath with dual sinks and a sweetheart tub plus a separate shower, lower level family room beautiful and practical, welcoming foyer, private back yard. Nazareth School District, very low maintenance & economical gas heat make this home easy to own. You will not be disappointed when showing this home!!!!
Last Agent to Sell the Property
Keller Williams Northampton Listed on: 08/17/2017

Townhouse Details
Home Type
- Townhome
Est. Annual Taxes
- $4,932
Year Built
- Built in 2006
Lot Details
- 4,100 Sq Ft Lot
- Paved or Partially Paved Lot
Home Design
- Colonial Architecture
- Contemporary Architecture
- Traditional Architecture
- Cluster Home
- Asphalt Roof
- Shingle Siding
- Asphalt
- Vinyl Construction Material
- Stone
Interior Spaces
- 1,922 Sq Ft Home
- 3-Story Property
- Vaulted Ceiling
- Ceiling Fan
- Window Screens
- Entrance Foyer
- Family Room with Fireplace
- Family Room Downstairs
- Dining Room
- Panoramic Views
- Basement Fills Entire Space Under The House
Kitchen
- Eat-In Kitchen
- Electric Oven
- Microwave
- Dishwasher
- Kitchen Island
- Disposal
Flooring
- Wood
- Wall to Wall Carpet
- Tile
- Vinyl
Bedrooms and Bathrooms
- 3 Bedrooms
- Walk-In Closet
- Whirlpool Bathtub
Laundry
- Laundry on main level
- Dryer
- Washer
Home Security
Parking
- 1 Car Attached Garage
- Garage Door Opener
- On-Street Parking
- Off-Street Parking
Outdoor Features
- Covered patio or porch
Schools
- Shaefer Elementary School
- Nazareth Middle School
- Nazareth High School
Utilities
- Forced Air Heating and Cooling System
- Heating System Uses Gas
- 101 to 200 Amp Service
- Gas Water Heater
Listing and Financial Details
- Assessor Parcel Number K6 5 5C-9 0432
Community Details
Overview
- Property has a Home Owners Association
- Redcliffe Subdivision
Amenities
- Common Area
Security
- Storm Windows
- Storm Doors
Ownership History
Purchase Details
Home Financials for this Owner
Home Financials are based on the most recent Mortgage that was taken out on this home.Purchase Details
Home Financials for this Owner
Home Financials are based on the most recent Mortgage that was taken out on this home.Similar Homes in Nazareth, PA
Home Values in the Area
Average Home Value in this Area
Purchase History
| Date | Buyer | Sale Price | Title Company |
|---|---|---|---|
| Mallory Tajuana | $234,900 | None Available | |
| Rice Pamela A | $278,305 | -- |
Mortgage History
| Date | Status | Borrower | Loan Amount |
|---|---|---|---|
| Open | Mallory Tajuana | $11,387 | |
| Open | Mallory Tajuana | $56,935 | |
| Open | Mallory Tajuana | $230,644 | |
| Previous Owner | Rice Pamela A | $212,650 | |
| Previous Owner | Rice Pamela A | $216,716 | |
| Previous Owner | Deluca Enterprises Inc | $140,000,000 |
Property History
| Date | Event | Price | Change | Sq Ft Price |
|---|---|---|---|---|
| 10/27/2017 10/27/17 | Sold | $234,900 | 0.0% | $122 / Sq Ft |
| 10/03/2017 10/03/17 | Pending | -- | -- | -- |
| 08/17/2017 08/17/17 | For Sale | $234,900 | -- | $122 / Sq Ft |
Tax History Compared to Growth
Tax History
| Year | Tax Paid | Tax Assessment Tax Assessment Total Assessment is a certain percentage of the fair market value that is determined by local assessors to be the total taxable value of land and additions on the property. | Land | Improvement |
|---|---|---|---|---|
| 2025 | $708 | $65,600 | $17,700 | $47,900 |
| 2024 | $4,979 | $65,600 | $17,700 | $47,900 |
| 2023 | $4,932 | $65,600 | $17,700 | $47,900 |
| 2022 | $4,932 | $65,600 | $17,700 | $47,900 |
| 2021 | $4,929 | $65,600 | $17,700 | $47,900 |
| 2020 | $4,929 | $65,600 | $17,700 | $47,900 |
| 2019 | $4,814 | $65,600 | $17,700 | $47,900 |
| 2018 | $4,692 | $65,600 | $17,700 | $47,900 |
| 2017 | $4,578 | $65,600 | $17,700 | $47,900 |
| 2016 | -- | $65,600 | $17,700 | $47,900 |
| 2015 | -- | $65,600 | $17,700 | $47,900 |
| 2014 | -- | $65,600 | $17,700 | $47,900 |
Agents Affiliated with this Home
-
Evangelia Papadopoulos

Seller's Agent in 2017
Evangelia Papadopoulos
Keller Williams Northampton
(610) 248-4578
1 in this area
133 Total Sales
-
Laura Jo Hartshorne
L
Buyer's Agent in 2017
Laura Jo Hartshorne
Howard Hanna TheFrederickGroup
(610) 393-6861
38 Total Sales
Map
Source: Greater Lehigh Valley REALTORS®
MLS Number: 554013
APN: K6 5 5C-9 0432
- 3522 Penfield Way
- 3235 Michaels School Rd Unit 10
- 3244 Michaels School Rd Unit 2
- 403 N Walnut St
- 500 N Chestnut St
- 303 Green St
- 2501 Fox Rd
- 153 Finch Ln
- 3272 Gun Club Rd
- 175 Moorestown Dr
- 2613 English Ivy Rd
- 2147 Terry Rd
- 2864 Briarwood Ln
- 2799 Kuter Rd
- 272 S Egg Rd
- 1321 Main St
- 378 White Oak Ln
- 4478 Cottonwood Dr
- 4487 Cottonwood Dr
- 433 Little Creek Dr
- 3612 Westminster Way
- 3608 Westminster Way
- 3616 Westminster Way Unit 2.5
- 3616 Westminster Way
- 3604 Westminster Way
- 3620 Westminster Way
- 3624 Westminster Way Unit 1
- 3624 Westminster Way Unit 2
- 3624 Westminster Way Unit 1.5
- 3624 Westminster Way Unit 1.5
- 3624 Westminster Way Unit 2.5
- 3624 Westminster Way
- 3600 Westminster Way
- 3584 Westminster Way
- 3594 Neville Way
- 3628 Westminster Way Unit DH
- 3628 Westminster Way Unit 2.5 EU
- 3628 Westminster Way Unit 1.5 EU
- 3628 Westminster Way
- 3245 Penn Dixie Rd
