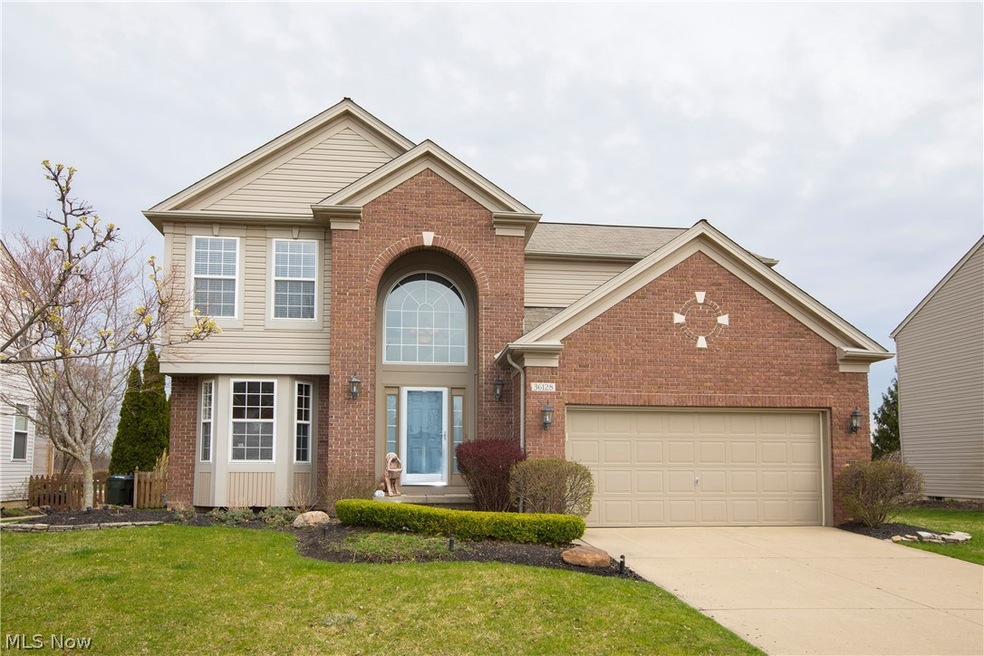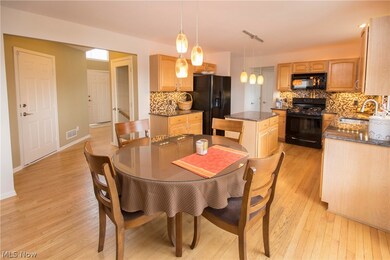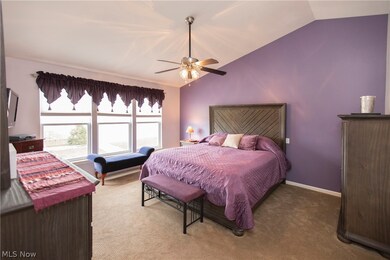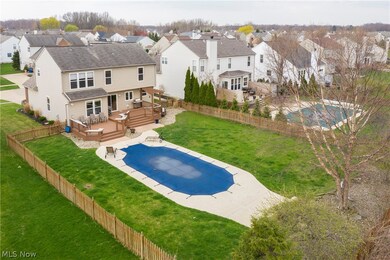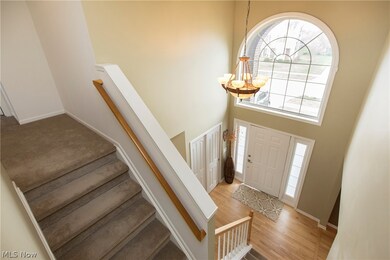
Highlights
- Colonial Architecture
- Deck
- Community Pool
- Avon Heritage South Elementary School Rated A
- 2 Fireplaces
- Tennis Courts
About This Home
As of September 2024Prepare to be Moved!..Special Financing Available..Into this lovely colonial in the highly desired Highland Park Community. This inviting home is ready to call your own. Welcoming 2-story foyer with hardwood floord flows into the formal dining room. Spacious eat-in Kitchen offers granite countertops, center island, plenty of cabinets and gorgeous tile accents. Sliding doors lead to the stunning patio and fenced yard with newly installed in-ground pool! Relax in the family room with attractive gas fireplace focal point and beautiful tile flooring. Half bath and Laundry room complete this level. Upstairs, you’ll love the Master Bedroom with vaulted ceiling, walk-in closet and in-suite bath with double sink vanity plus soaking tub and walk-in shower. Three additional bedrooms share a full bath. Everyone will enjoy the finished basement with recreation area including gas fireplace and plenty of options for gaming/workouts or playroom areas. Outside, huge deck spans the width of the home, perfect for summer BBQ’s or a place to perch while watching family and friends swim in the gorgeous in-ground pool (2017). The fenced yard is perfect for pets and children to play. Tranquil, desirable location with nature views, yet close to the community park, tennis court and playground. Updates include newer basement & guest bedroom carpet (2016) and fresh paint in foyer, dining room, master bedroom & bathroom (2016). Easy access to I-90 and close to Avon Commons. Come see this beauty today!
Last Agent to Sell the Property
Keller Williams Citywide License #390263 Listed on: 04/16/2019

Home Details
Home Type
- Single Family
Est. Annual Taxes
- $5,120
Year Built
- Built in 2001
Lot Details
- 0.27 Acre Lot
- Lot Dimensions are 73.52x160
- South Facing Home
- Property is Fully Fenced
- Wood Fence
HOA Fees
- $40 Monthly HOA Fees
Parking
- 2 Car Direct Access Garage
- Garage Door Opener
Home Design
- Colonial Architecture
- Fiberglass Roof
- Asphalt Roof
- Vinyl Siding
Interior Spaces
- 2,085 Sq Ft Home
- 2-Story Property
- 2 Fireplaces
- Gas Fireplace
- Finished Basement
- Basement Fills Entire Space Under The House
Kitchen
- <<builtInOvenToken>>
- Range<<rangeHoodToken>>
- <<microwave>>
- Dishwasher
Bedrooms and Bathrooms
- 4 Bedrooms
- 2.5 Bathrooms
Laundry
- Dryer
- Washer
Outdoor Features
- Deck
- Porch
Utilities
- Forced Air Heating and Cooling System
- Heating System Uses Gas
Listing and Financial Details
- Assessor Parcel Number 04-00-013-000-436
Community Details
Overview
- Highland Park HOA
- Highland Park Sub Subdivision
Amenities
- Common Area
Recreation
- Tennis Courts
- Community Playground
- Community Pool
- Park
Ownership History
Purchase Details
Home Financials for this Owner
Home Financials are based on the most recent Mortgage that was taken out on this home.Purchase Details
Home Financials for this Owner
Home Financials are based on the most recent Mortgage that was taken out on this home.Purchase Details
Purchase Details
Similar Homes in the area
Home Values in the Area
Average Home Value in this Area
Purchase History
| Date | Type | Sale Price | Title Company |
|---|---|---|---|
| Warranty Deed | $521,500 | Cleveland Home Title | |
| Warranty Deed | $343,000 | None Available | |
| Deed | $122,700 | Examco Title | |
| Interfamily Deed Transfer | -- | -- |
Mortgage History
| Date | Status | Loan Amount | Loan Type |
|---|---|---|---|
| Open | $439,450 | New Conventional | |
| Previous Owner | $325,850 | New Conventional | |
| Previous Owner | $146,800 | New Conventional | |
| Previous Owner | $167,500 | New Conventional | |
| Previous Owner | $17,100 | Unknown |
Property History
| Date | Event | Price | Change | Sq Ft Price |
|---|---|---|---|---|
| 09/11/2024 09/11/24 | Sold | $521,500 | +4.5% | $174 / Sq Ft |
| 08/16/2024 08/16/24 | Pending | -- | -- | -- |
| 08/12/2024 08/12/24 | For Sale | $499,000 | -4.3% | $166 / Sq Ft |
| 08/08/2024 08/08/24 | Off Market | $521,500 | -- | -- |
| 08/05/2024 08/05/24 | For Sale | $499,000 | +45.5% | $166 / Sq Ft |
| 08/08/2019 08/08/19 | Sold | $343,000 | +0.9% | $165 / Sq Ft |
| 04/17/2019 04/17/19 | Pending | -- | -- | -- |
| 04/17/2019 04/17/19 | For Sale | $340,000 | -- | $163 / Sq Ft |
Tax History Compared to Growth
Tax History
| Year | Tax Paid | Tax Assessment Tax Assessment Total Assessment is a certain percentage of the fair market value that is determined by local assessors to be the total taxable value of land and additions on the property. | Land | Improvement |
|---|---|---|---|---|
| 2024 | $6,066 | $123,291 | $36,750 | $86,541 |
| 2023 | $5,872 | $106,050 | $31,752 | $74,298 |
| 2022 | $5,817 | $106,050 | $31,752 | $74,298 |
| 2021 | $5,829 | $106,050 | $31,750 | $74,300 |
| 2020 | $5,641 | $96,320 | $28,840 | $67,480 |
| 2019 | $5,526 | $96,320 | $28,840 | $67,480 |
| 2018 | $5,006 | $96,320 | $28,840 | $67,480 |
| 2017 | $4,892 | $85,820 | $25,200 | $60,620 |
| 2016 | $4,949 | $85,820 | $25,200 | $60,620 |
| 2015 | $4,998 | $85,820 | $25,200 | $60,620 |
| 2014 | $4,646 | $80,460 | $23,630 | $56,830 |
| 2013 | $4,672 | $80,460 | $23,630 | $56,830 |
Agents Affiliated with this Home
-
Amber Lynn Callahan

Seller's Agent in 2024
Amber Lynn Callahan
Berkshire Hathaway HomeServices Lucien Realty
(216) 972-1100
3 in this area
112 Total Sales
-
Ed Huck

Seller's Agent in 2019
Ed Huck
Keller Williams Citywide
(216) 470-0802
63 in this area
1,388 Total Sales
-
Jaclyn Drager

Seller Co-Listing Agent in 2019
Jaclyn Drager
The Agency Cleveland Northcoast
(828) 514-9918
10 in this area
133 Total Sales
-
Pela Telidis
P
Buyer's Agent in 2019
Pela Telidis
Platinum Real Estate
(440) 590-0704
12 in this area
73 Total Sales
Map
Source: MLS Now
MLS Number: 4079380
APN: 04-00-013-000-436
- 36298 Montrose Way
- 3428 Truxton Place
- 3283 Truxton Place
- 4300 Burberry Ct
- 0 Meadow Ln Unit 5065686
- 37120 Halsted Ln
- 36833 Bauerdale Dr
- 36351 Mills Rd
- 36339 Mills Rd
- 35748 Mills Rd
- 36605 Barkhurst Mill Dr
- 5020 Avon Belden Rd
- 4494 Jaycox Rd
- 37424 N Hayes St
- 2583 Hale St
- 36649 Rummel Mill Dr
- 36793 Rummel Mill Dr
- 35146 Saddle Creek
- 3181 Jaycox Rd
- 35191 Schoolhouse Ln
