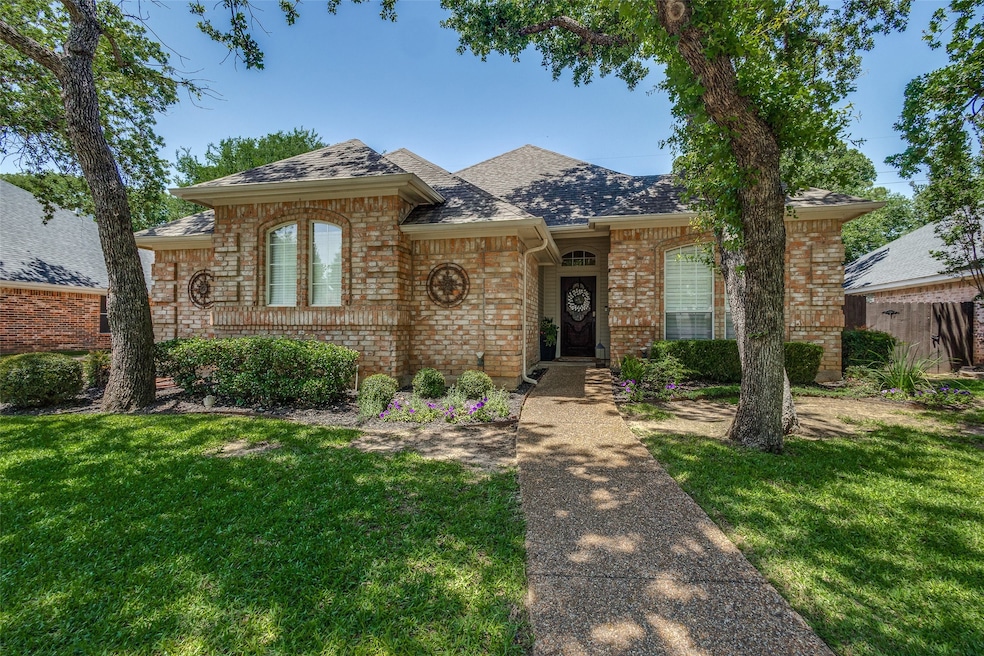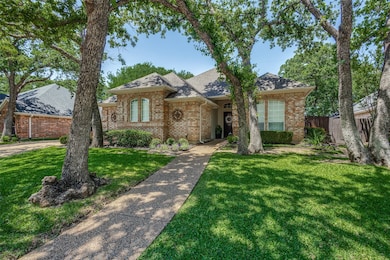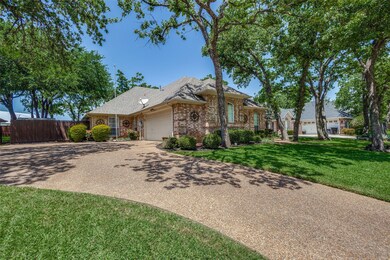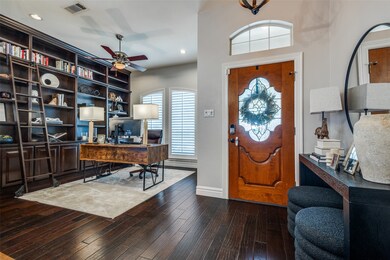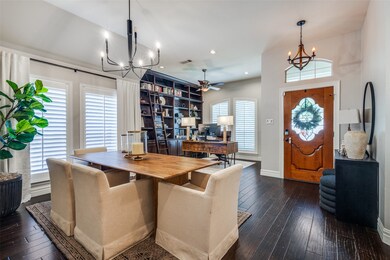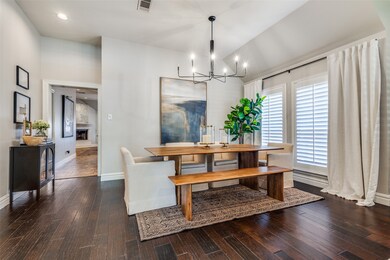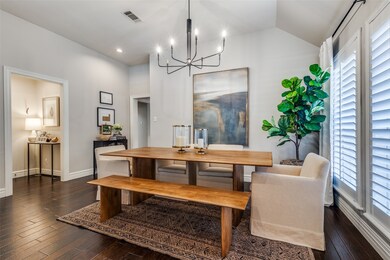
Highlights
- In Ground Pool
- 1 Fireplace
- 2 Car Attached Garage
- Bransford Elementary School Rated A
- Granite Countertops
- Eat-In Kitchen
About This Home
As of July 2025Beautifully maintained cozy home with a nice floorplan, outdoor spa, pool, peaceful neighborhood and Grapevine-Colleyville school district. What more could you ask for?! Walk into a formal living room featuring an impressive built-in floor-to-ceiling bookcase complemented by a ladder, perfect for working from home. The kitchen is well-appointed with cabinetry that includes adjustable shelving and slide-outs, along with granite countertops and a classic subway tile backsplash. The adjacent breakfast nook soaks in natural light and offers a comfortable window seat, wine rack, and additional built-in cabinets for storage. Wood flooring enhances the formal living area and master bedroom, while the master bathroom provides a standalone shower and a relaxing jacuzzi tub. Porcelain tile has been utilized in all wet areas for practicality and style. The backyard has been thoughtfully designed as a tranquil retreat, featuring an in-ground pool, spa, pavestone patio, and mature shade trees.
Last Agent to Sell the Property
Next Level Realty Brokerage Phone: 469-693-9872 License #0546569 Listed on: 05/19/2025
Home Details
Home Type
- Single Family
Est. Annual Taxes
- $11,112
Year Built
- Built in 1996
HOA Fees
- $23 Monthly HOA Fees
Parking
- 2 Car Attached Garage
- Additional Parking
Home Design
- Slab Foundation
- Shingle Roof
Interior Spaces
- 2,133 Sq Ft Home
- 1-Story Property
- Built-In Features
- 1 Fireplace
Kitchen
- Eat-In Kitchen
- Electric Oven
- Electric Cooktop
- <<microwave>>
- Dishwasher
- Kitchen Island
- Granite Countertops
- Disposal
Bedrooms and Bathrooms
- 4 Bedrooms
- Walk-In Closet
- 2 Full Bathrooms
- Double Vanity
Schools
- Bransford Elementary School
- Grapevine High School
Utilities
- Central Heating and Cooling System
- Gas Water Heater
Additional Features
- In Ground Pool
- 10,106 Sq Ft Lot
Community Details
- Association fees include management, ground maintenance
- Versailles HOA
- Versailles Parc Subdivision
Listing and Financial Details
- Legal Lot and Block 4 / B
- Assessor Parcel Number 06891675
Ownership History
Purchase Details
Home Financials for this Owner
Home Financials are based on the most recent Mortgage that was taken out on this home.Purchase Details
Home Financials for this Owner
Home Financials are based on the most recent Mortgage that was taken out on this home.Purchase Details
Home Financials for this Owner
Home Financials are based on the most recent Mortgage that was taken out on this home.Purchase Details
Home Financials for this Owner
Home Financials are based on the most recent Mortgage that was taken out on this home.Purchase Details
Home Financials for this Owner
Home Financials are based on the most recent Mortgage that was taken out on this home.Purchase Details
Home Financials for this Owner
Home Financials are based on the most recent Mortgage that was taken out on this home.Purchase Details
Home Financials for this Owner
Home Financials are based on the most recent Mortgage that was taken out on this home.Purchase Details
Home Financials for this Owner
Home Financials are based on the most recent Mortgage that was taken out on this home.Purchase Details
Home Financials for this Owner
Home Financials are based on the most recent Mortgage that was taken out on this home.Purchase Details
Home Financials for this Owner
Home Financials are based on the most recent Mortgage that was taken out on this home.Similar Homes in Hurst, TX
Home Values in the Area
Average Home Value in this Area
Purchase History
| Date | Type | Sale Price | Title Company |
|---|---|---|---|
| Deed | -- | Capital Title | |
| Vendors Lien | -- | None Available | |
| Vendors Lien | -- | None Available | |
| Interfamily Deed Transfer | -- | None Available | |
| Vendors Lien | -- | First Land Title | |
| Vendors Lien | -- | First American Title | |
| Warranty Deed | -- | -- | |
| Vendors Lien | -- | Metroplex Title Inc | |
| Warranty Deed | -- | Alamo Title Company | |
| Vendors Lien | -- | Lone Star Title Inc | |
| Warranty Deed | -- | Safeco Land Title |
Mortgage History
| Date | Status | Loan Amount | Loan Type |
|---|---|---|---|
| Open | $560,500 | New Conventional | |
| Previous Owner | $258,900 | New Conventional | |
| Previous Owner | $265,000 | New Conventional | |
| Previous Owner | $219,870 | New Conventional | |
| Previous Owner | $225,000 | New Conventional | |
| Previous Owner | $222,375 | FHA | |
| Previous Owner | $231,481 | FHA | |
| Previous Owner | $181,600 | Fannie Mae Freddie Mac | |
| Previous Owner | $45,400 | Stand Alone Second | |
| Previous Owner | $176,000 | Fannie Mae Freddie Mac | |
| Previous Owner | $160,076 | Unknown | |
| Previous Owner | $160,000 | No Value Available | |
| Previous Owner | $140,000 | No Value Available | |
| Previous Owner | $140,000 | No Value Available | |
| Previous Owner | $132,000 | No Value Available | |
| Previous Owner | $132,100 | Construction |
Property History
| Date | Event | Price | Change | Sq Ft Price |
|---|---|---|---|---|
| 07/02/2025 07/02/25 | Sold | -- | -- | -- |
| 05/21/2025 05/21/25 | Pending | -- | -- | -- |
| 05/19/2025 05/19/25 | For Sale | $605,000 | -- | $284 / Sq Ft |
Tax History Compared to Growth
Tax History
| Year | Tax Paid | Tax Assessment Tax Assessment Total Assessment is a certain percentage of the fair market value that is determined by local assessors to be the total taxable value of land and additions on the property. | Land | Improvement |
|---|---|---|---|---|
| 2024 | $5,974 | $556,480 | $100,000 | $456,480 |
| 2023 | $9,723 | $484,430 | $100,000 | $384,430 |
| 2022 | $9,334 | $401,748 | $70,000 | $331,748 |
| 2021 | $8,591 | $341,346 | $70,000 | $271,346 |
| 2020 | $8,608 | $342,574 | $70,000 | $272,574 |
| 2019 | $9,139 | $355,438 | $70,000 | $285,438 |
| 2018 | $3,685 | $348,143 | $70,000 | $278,143 |
| 2017 | $7,507 | $303,082 | $70,000 | $233,082 |
| 2016 | $6,825 | $267,457 | $55,000 | $212,457 |
| 2015 | $5,614 | $237,600 | $40,000 | $197,600 |
| 2014 | $5,614 | $237,600 | $40,000 | $197,600 |
Agents Affiliated with this Home
-
Michelle Ulloa

Seller's Agent in 2025
Michelle Ulloa
Next Level Realty
(469) 693-9872
1 in this area
58 Total Sales
-
Kyle Gill

Buyer's Agent in 2025
Kyle Gill
Prime Realty, LLC
(817) 441-7400
1 in this area
4 Total Sales
Map
Source: North Texas Real Estate Information Systems (NTREIS)
MLS Number: 20940941
APN: 06891675
- 3612 Bordeaux Ln
- 3528 Whitney Way
- 3417 Bear Creek Dr
- 3412 Glade Creek Dr
- 3529 Stealth Run
- 716 Bridget Way
- 712 Bear Creek Dr
- 310 Glade Rd W
- 3508 Stealth Run
- 716 Bear Creek Dr
- 717 Huey Ct
- 701 Crystal Ln
- 5509 Texas Trail
- 724 Corsair Ct
- 3 Country Way
- 724 Doppler Ct
- 712 Corsair Ct
- 5803 Chalford Common
- 5705 Heron Dr E
- 3312 John Ct N
