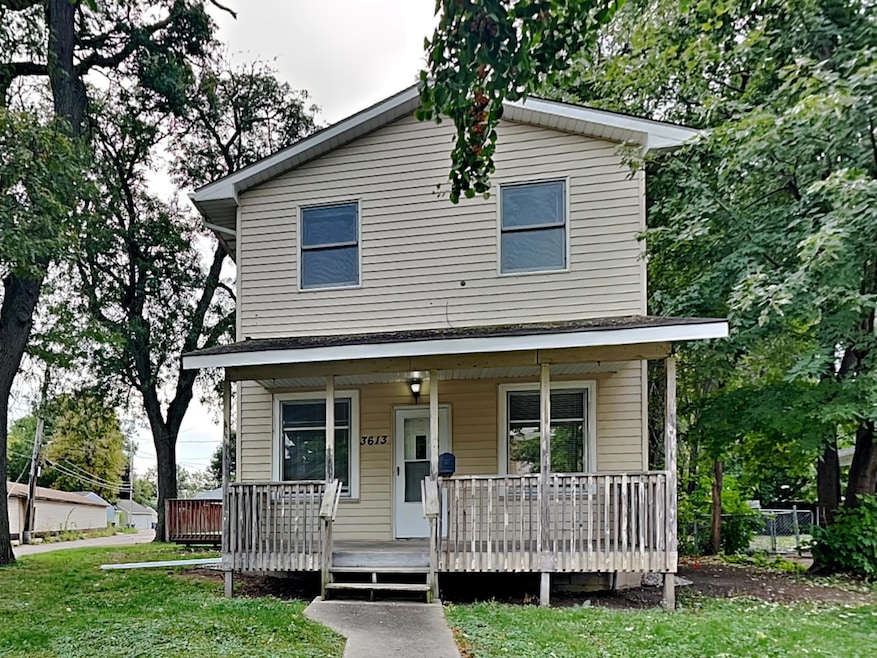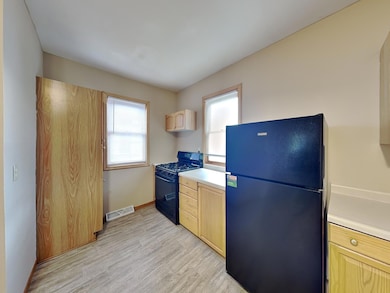3613 E 42nd St Minneapolis, MN 55406
Hiawatha NeighborhoodHighlights
- No HOA
- Forced Air Heating and Cooling System
- 3-minute walk to Adams Triangle
About This Home
Transparent Pricing with Resident Benefits Package included: $2,066.00 Base Rent plus $29.00 RBP, Total $2,095.00.
Now available for rent at 3613 E. 42nd St., Minneapolis - This spacious 4-bedroom, 1-bathroom home offers plenty of room to live and entertain. Enjoy a huge living room with bonus space, a large kitchen adjacent to the bathroom, and a bright central A/C-cooled interior. All four bedrooms are upstairs, each featuring huge closets for ample storage. Relax on the large front porch or the side porch, and take advantage of the expansive deck perfect for outdoor gatherings. Additional highlights include a 2-car garage and an unfinished basement for extra storage or future customization. Located in a friendly neighborhood, this home combines comfort and convenience perfectly!
Home Details
Home Type
- Single Family
Est. Annual Taxes
- $3,436
Year Built
- Built in 1900
Parking
- 2 Car Garage
Home Design
- Vinyl Siding
Interior Spaces
- 1,800 Sq Ft Home
- 2-Story Property
- Unfinished Basement
Bedrooms and Bathrooms
- 4 Bedrooms
- 1 Full Bathroom
Additional Features
- Lot Dimensions are 113 x 42
- Forced Air Heating and Cooling System
Community Details
- No Home Owners Association
- Edridge Add Subdivision
Listing and Financial Details
- Property Available on 10/8/25
- Assessor Parcel Number 0702823310021
Map
Source: NorthstarMLS
MLS Number: 6801460
APN: 07-028-23-31-0021
- 4243 Minnehaha Ave
- 4122 Cheatham Ave
- 4047 38th Ave S
- 4201 33rd Ave S
- 4332 34th Ave S
- 4324 41st Ave S
- 4126 31st Ave S
- 3860 Snelling Ave
- 4520 41st Ave S
- 4356 Nokomis Ave
- 4224 30th Ave S
- 3936 Nokomis Ave
- 4121 45th Ave S
- 3941 30th Ave S
- 4336 46th Ave S
- 4225 28th Ave S
- 4528 44th Ave S
- 4400 29th Ave S
- 4702 38th Ave S
- 3605 E 47th St
- 4216 Cheatham Ave
- 3625 E 43rd St
- 4001 36th Ave S
- 4200 S 32nd Ave
- 3550 E 46th St
- 4540 Snelling Ave
- 4555 Minnehaha Ave
- 3815 Hiawatha Ave
- 4615 34th Ave S
- 4621 Snelling Ave
- 3725 36th Ave S
- 4603 Minnehaha Ave
- 4020 Nawadaha Blvd
- 4757 Hiawatha Ave
- 4556 46th Ave S
- 3725 29th Ave S
- 3806 S 28th Ave
- 3120 36th Ave S
- 2325 E 38th St
- 4033 21st Ave S







