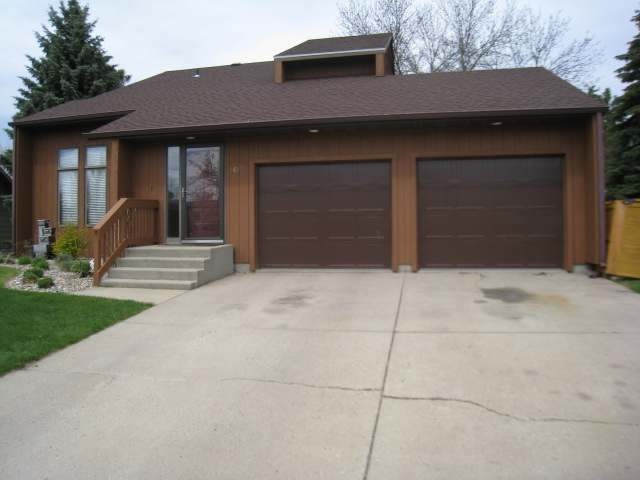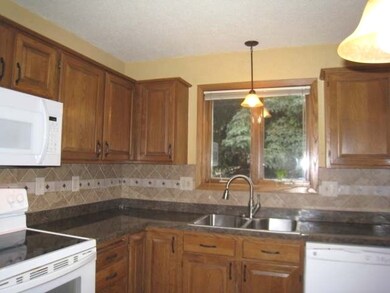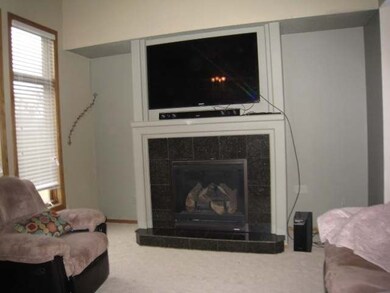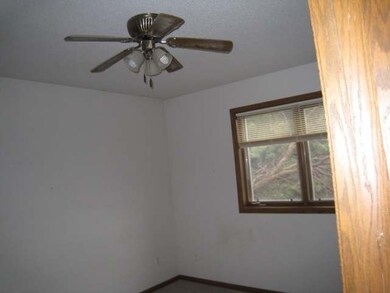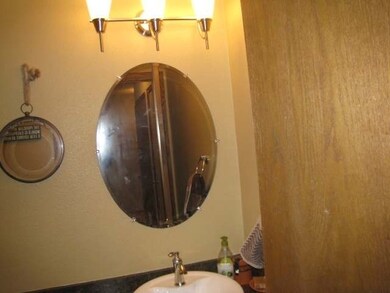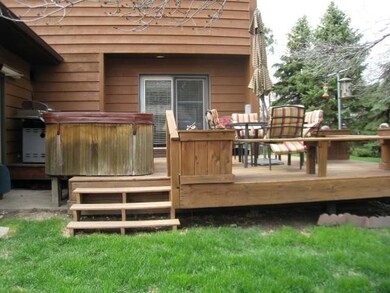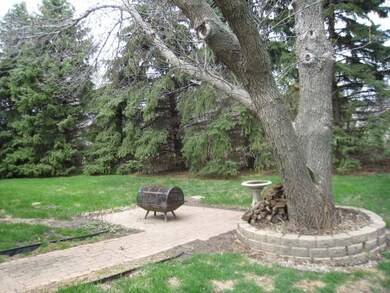
3613 Hackberry St Bismarck, ND 58503
Highlights
- Deck
- No HOA
- 2 Car Attached Garage
- Century High School Rated A
- Enclosed patio or porch
- Forced Air Heating and Cooling System
About This Home
As of November 2024This home has it all. Location with 4 BD & 4 baths. Great backyard with deck. Hot tub & landscaped yard. New counter tops, newer siding & roof.
Last Agent to Sell the Property
CHRIS IRWIN
Oaktree Realtors Listed on: 04/20/2016
Last Buyer's Agent
CHRIS IRWIN
Oaktree Realtors Listed on: 04/20/2016
Home Details
Home Type
- Single Family
Est. Annual Taxes
- $2,417
Year Built
- Built in 1985
Lot Details
- Lot Dimensions are 90x127
- Partially Fenced Property
- Pie Shaped Lot
- Level Lot
- Front Yard Sprinklers
Parking
- 2 Car Attached Garage
- Garage Door Opener
- Driveway
Home Design
- Wood Siding
Interior Spaces
- 2-Story Property
- Ceiling Fan
- Gas Fireplace
- Window Treatments
- Living Room with Fireplace
Kitchen
- Oven
- Range
- Dishwasher
- Disposal
Bedrooms and Bathrooms
- 4 Bedrooms
- 1 Bathroom
Laundry
- Dryer
- Washer
Basement
- Basement Fills Entire Space Under The House
- Basement Window Egress
Outdoor Features
- Deck
- Enclosed patio or porch
Utilities
- Forced Air Heating and Cooling System
- Heating System Uses Natural Gas
- High Speed Internet
- Phone Available
- Cable TV Available
Community Details
- No Home Owners Association
Listing and Financial Details
- Assessor Parcel Number 1043 003 010
Ownership History
Purchase Details
Home Financials for this Owner
Home Financials are based on the most recent Mortgage that was taken out on this home.Purchase Details
Home Financials for this Owner
Home Financials are based on the most recent Mortgage that was taken out on this home.Purchase Details
Home Financials for this Owner
Home Financials are based on the most recent Mortgage that was taken out on this home.Purchase Details
Similar Homes in Bismarck, ND
Home Values in the Area
Average Home Value in this Area
Purchase History
| Date | Type | Sale Price | Title Company |
|---|---|---|---|
| Warranty Deed | $325,000 | Quality Title | |
| Warranty Deed | -- | Quality Title Inc | |
| Warranty Deed | -- | -- | |
| Interfamily Deed Transfer | -- | -- |
Mortgage History
| Date | Status | Loan Amount | Loan Type |
|---|---|---|---|
| Open | $285,000 | New Conventional | |
| Previous Owner | $212,000 | New Conventional | |
| Previous Owner | $199,803 | FHA |
Property History
| Date | Event | Price | Change | Sq Ft Price |
|---|---|---|---|---|
| 11/22/2024 11/22/24 | Sold | -- | -- | -- |
| 10/20/2024 10/20/24 | Pending | -- | -- | -- |
| 10/08/2024 10/08/24 | Price Changed | $345,000 | -5.5% | $135 / Sq Ft |
| 09/13/2024 09/13/24 | Price Changed | $365,000 | -3.9% | $143 / Sq Ft |
| 08/24/2024 08/24/24 | For Sale | $380,000 | +43.4% | $148 / Sq Ft |
| 10/20/2016 10/20/16 | Sold | -- | -- | -- |
| 08/31/2016 08/31/16 | Pending | -- | -- | -- |
| 04/20/2016 04/20/16 | For Sale | $265,000 | -- | $87 / Sq Ft |
Tax History Compared to Growth
Tax History
| Year | Tax Paid | Tax Assessment Tax Assessment Total Assessment is a certain percentage of the fair market value that is determined by local assessors to be the total taxable value of land and additions on the property. | Land | Improvement |
|---|---|---|---|---|
| 2024 | $3,928 | $157,500 | $37,000 | $120,500 |
| 2023 | $3,977 | $157,500 | $37,000 | $120,500 |
| 2022 | $3,470 | $147,150 | $37,000 | $110,150 |
| 2021 | $3,290 | $139,900 | $35,000 | $104,900 |
| 2020 | $3,493 | $128,350 | $35,000 | $93,350 |
| 2019 | $3,412 | $130,300 | $0 | $0 |
| 2018 | $3,196 | $130,300 | $35,000 | $95,300 |
| 2017 | $2,466 | $130,300 | $35,000 | $95,300 |
| 2016 | $2,466 | $130,300 | $26,000 | $104,300 |
| 2014 | -- | $117,650 | $0 | $0 |
Agents Affiliated with this Home
-
Jason Schmidt

Seller's Agent in 2024
Jason Schmidt
Oaktree Realtors
(701) 226-2282
163 Total Sales
-
Darren Schmidt

Seller Co-Listing Agent in 2024
Darren Schmidt
Oaktree Realtors
(701) 226-5942
388 Total Sales
-
Melissa Mutschler
M
Buyer's Agent in 2024
Melissa Mutschler
CENTURY 21 Morrison Realty
(701) 954-8269
3 Total Sales
-
C
Seller's Agent in 2016
CHRIS IRWIN
Oaktree Realtors
Map
Source: Bismarck Mandan Board of REALTORS®
MLS Number: 3330215
APN: 1043-003-010
- 650 Terrace Dr
- 300 W Brandon Dr
- 107 Buckskin Ave
- 000 Calgary Ave
- 314 Aspen Ave
- 304 Aspen Ave
- 215 Aspen Ave
- 638 Brunswick Cir
- 101 Estevan Dr
- 4106 Selkirk Rd
- 3337 Thunderbird Ln
- 109 E Brandon Dr
- 128 Cherry Ln
- 3212 Aspen Ln
- 201 E Brandon Dr
- 212 Estevan Dr
- 4200 N Washington St
- 2968 Ontario Ln
- 315 Versailles Ave
- 4256 High Creek Rd
