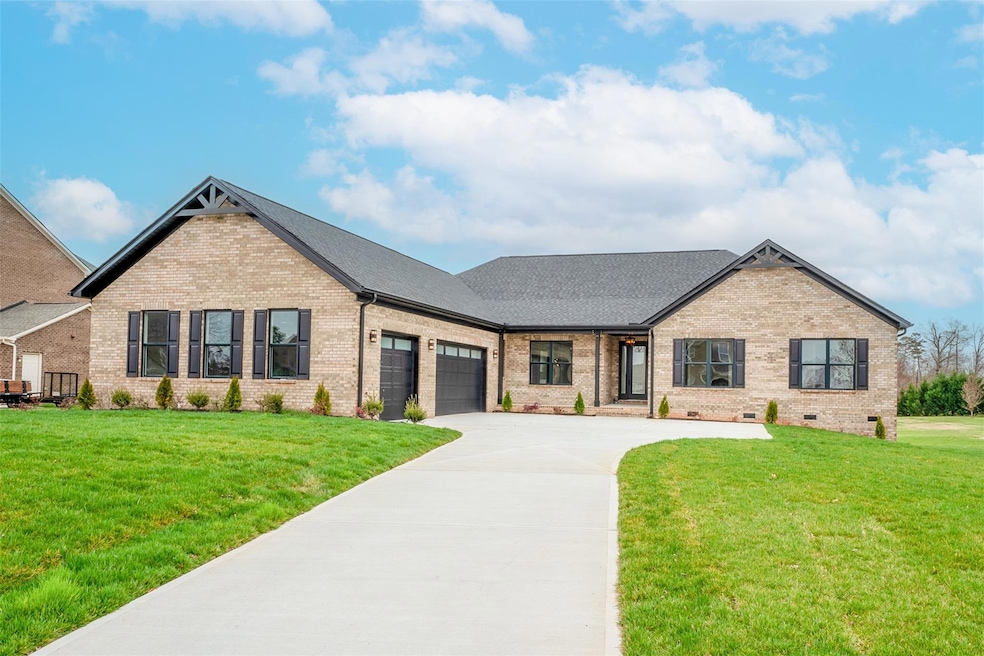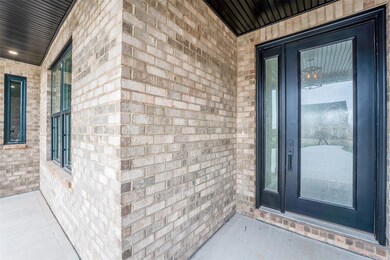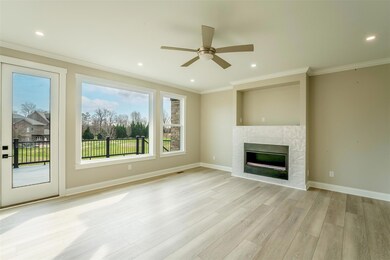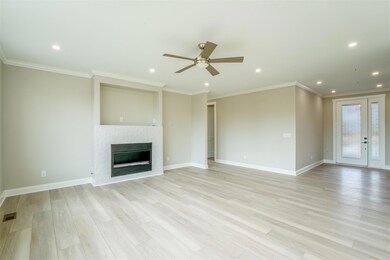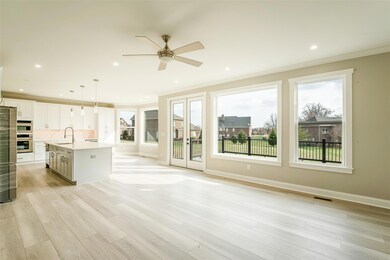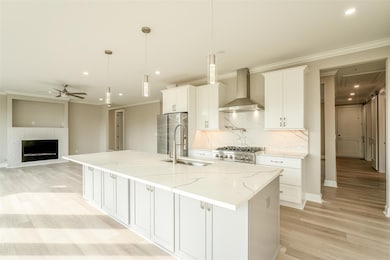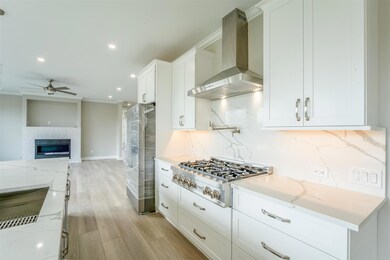
3613 Out of Bounds Dr Monroe, NC 28112
Estimated Value: $663,000 - $775,892
Highlights
- Fitness Center
- Open Floorplan
- Deck
- New Construction
- Clubhouse
- Pond
About This Home
As of April 2023Welcome home to this absolutely stunning custom built brick home in the heart of desirable Stonebridge Golf Club Course community. This 4-bedroom, 4.5-bathroom home with a 3-car garage offers the perfect balance of comfort, tranquility, and modern vibes. Upon entrance you are greeted by the welcoming, open floorplan and tons of natural light throughout. You’ll fall in love with the walls of windows and an elegant tiled fireplace in the great room. The kitchen has stainless steel appliances, majestic white cabinets, quartz countertops and plenty of storage. Magnificent large picture windows in the kitchen provide a great view of the outside. You won't want to leave the cozy primary suite and the primary bathroom that features a luxurious tub with glass enclosure. The spacious deck is the ideal spot for relaxation with a view that captures the beauty of every season. Don’t wait. Make this wonderful home yours today!
Last Agent to Sell the Property
Keller Williams Connected License #118517 Listed on: 03/02/2023

Home Details
Home Type
- Single Family
Est. Annual Taxes
- $2,097
Year Built
- Built in 2022 | New Construction
Lot Details
- Property is zoned RA-40
HOA Fees
Parking
- 3 Car Attached Garage
Home Design
- Four Sided Brick Exterior Elevation
Interior Spaces
- 1-Story Property
- Open Floorplan
- Family Room with Fireplace
- Crawl Space
- Laundry Room
Kitchen
- Oven
- Gas Cooktop
- Range Hood
- Microwave
- Dishwasher
- Wine Refrigerator
- Kitchen Island
- Disposal
Flooring
- Tile
- Vinyl
Bedrooms and Bathrooms
- 4 Main Level Bedrooms
- Split Bedroom Floorplan
- Walk-In Closet
Outdoor Features
- Pond
- Deck
Schools
- Western Union Elementary School
- Parkwood Middle School
- Parkwood High School
Utilities
- Central Air
- Heat Pump System
Listing and Financial Details
- Assessor Parcel Number 09-387-054
Community Details
Overview
- Braesal Management Association, Phone Number (704) 847-3507
- Built by Frazier Construction
- Stonebridge Subdivision
- Mandatory home owners association
Amenities
- Clubhouse
Recreation
- Tennis Courts
- Recreation Facilities
- Community Playground
- Fitness Center
- Community Pool
- Trails
Ownership History
Purchase Details
Home Financials for this Owner
Home Financials are based on the most recent Mortgage that was taken out on this home.Purchase Details
Home Financials for this Owner
Home Financials are based on the most recent Mortgage that was taken out on this home.Purchase Details
Purchase Details
Home Financials for this Owner
Home Financials are based on the most recent Mortgage that was taken out on this home.Purchase Details
Home Financials for this Owner
Home Financials are based on the most recent Mortgage that was taken out on this home.Similar Homes in Monroe, NC
Home Values in the Area
Average Home Value in this Area
Purchase History
| Date | Buyer | Sale Price | Title Company |
|---|---|---|---|
| Mulla Joseph L | $699,000 | None Listed On Document | |
| Waukesha Alaska Corp | $80,000 | None Available | |
| Rocky C Rushing Llc | -- | None Available | |
| Rushing Rocky C | $15,000 | None Available | |
| D Ballard Construction Inc | $97,000 | None Available |
Mortgage History
| Date | Status | Borrower | Loan Amount |
|---|---|---|---|
| Open | Mulla Joseph L | $559,000 | |
| Previous Owner | Rushing Rocky C | $20,000 | |
| Previous Owner | D Ballard Construction Inc | $97,075 |
Property History
| Date | Event | Price | Change | Sq Ft Price |
|---|---|---|---|---|
| 04/14/2023 04/14/23 | Sold | $699,000 | 0.0% | $232 / Sq Ft |
| 03/04/2023 03/04/23 | Pending | -- | -- | -- |
| 03/02/2023 03/02/23 | For Sale | $699,000 | +773.8% | $232 / Sq Ft |
| 10/15/2021 10/15/21 | Sold | $80,000 | -5.9% | -- |
| 09/27/2021 09/27/21 | Pending | -- | -- | -- |
| 09/10/2021 09/10/21 | For Sale | $85,000 | +466.7% | -- |
| 09/27/2012 09/27/12 | Sold | $15,000 | -48.1% | -- |
| 09/10/2012 09/10/12 | Pending | -- | -- | -- |
| 12/05/2011 12/05/11 | For Sale | $28,900 | -- | -- |
Tax History Compared to Growth
Tax History
| Year | Tax Paid | Tax Assessment Tax Assessment Total Assessment is a certain percentage of the fair market value that is determined by local assessors to be the total taxable value of land and additions on the property. | Land | Improvement |
|---|---|---|---|---|
| 2024 | $2,097 | $326,000 | $67,000 | $259,000 |
| 2023 | $2,068 | $326,000 | $67,000 | $259,000 |
| 2022 | $425 | $67,000 | $67,000 | $0 |
| 2021 | $422 | $67,000 | $67,000 | $0 |
| 2020 | $463 | $60,000 | $60,000 | $0 |
| 2019 | $472 | $60,000 | $60,000 | $0 |
| 2018 | $472 | $60,000 | $60,000 | $0 |
| 2017 | $503 | $60,000 | $60,000 | $0 |
| 2016 | $486 | $60,000 | $60,000 | $0 |
| 2015 | $494 | $60,000 | $60,000 | $0 |
| 2014 | $871 | $125,000 | $125,000 | $0 |
Agents Affiliated with this Home
-
Shannon Cole

Seller's Agent in 2023
Shannon Cole
Keller Williams Connected
(440) 341-2249
272 Total Sales
-
Mike Morrell

Seller Co-Listing Agent in 2023
Mike Morrell
Keller Williams Connected
(704) 802-9998
463 Total Sales
-
Adriana Chrestler

Buyer's Agent in 2023
Adriana Chrestler
Coldwell Banker Realty
(315) 751-7212
102 Total Sales
-
Alicia Love

Seller's Agent in 2021
Alicia Love
Allen Tate/Southland Homes + Realty LLC
(704) 506-3574
191 Total Sales
-
Jeremy Langley

Buyer's Agent in 2021
Jeremy Langley
Keller Williams Connected
(803) 230-3657
138 Total Sales
-
Dan McLemore
D
Seller's Agent in 2012
Dan McLemore
United Country Real Estate - The McLemore Group
(704) 564-0351
77 Total Sales
Map
Source: Canopy MLS (Canopy Realtor® Association)
MLS Number: 4004663
APN: 09-387-054
- 2720 Old Course Rd
- 1303 Links Crossing Dr Unit 219
- 908 Cypress Point Ln Unit 218
- 1216 Links Crossing Dr Unit 159
- 1194 Links Crossing Dr Unit 163
- 1391 Links Crossing Dr
- 2607 White Pines Ct
- 5006 Sand Trap Ct Unit 142
- 4205 Bent Green Ln
- 2048 Turnsberry Dr
- 0 Doster Rd
- 00 Old Waxhaw-Monroe Rd
- 4521 Waxhaw Hwy
- 2510 Doster Rd
- 2320 Doster Rd
- 3018 Corinth Church Rd
- 3610 Becky Ln
- 1626 Fletcher Broome Rd
- 3313 Lancaster Hwy
- 3701 Forty Acre Ln
- 3613 Out of Bounds Dr
- 3613 Out of Bounds Dr Unit 106
- 3607 Out of Bounds Dr
- 3603 Out of Bounds Dr
- 2704 Old Course Rd Unit 102
- 2704 Old Course Rd
- 3614 Out of Bounds Dr Unit 67
- 3614 Out of Bounds Dr
- 3616 Out of Bounds Dr
- 2700 Old Course Rd
- 2700 Old Course Rd Unit 103
- 3612 Out of Bounds Dr
- 3606 Out of Bounds Dr
- 3606 Out of Bounds Dr Unit 71
- 3604 Out of Bounds Dr
- 3608 Out of Bounds Dr
- lot100 Old Course Rd
- 2706 Old Course Rd
- 3602 Out of Bounds Dr
- 3610 Out of Bounds Dr
