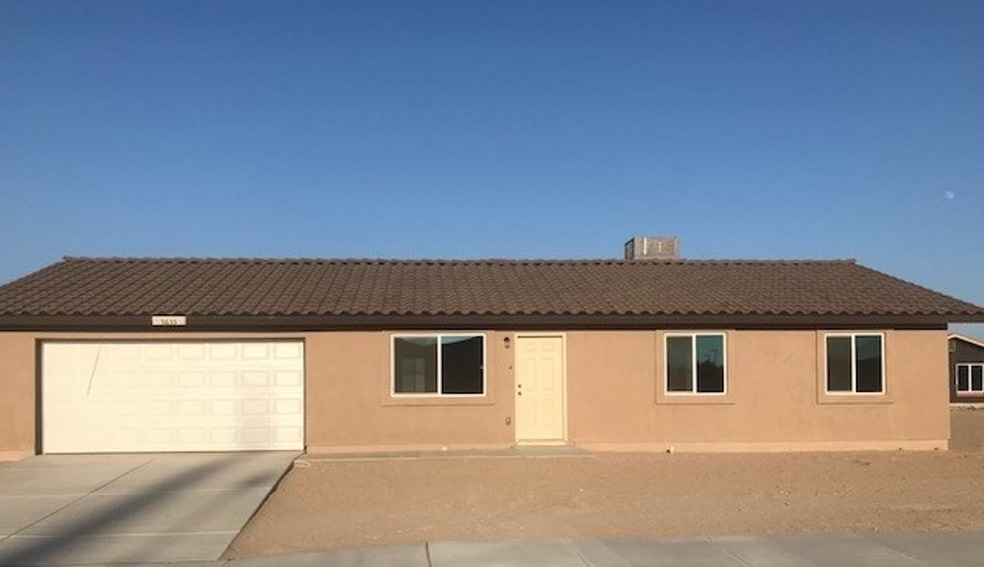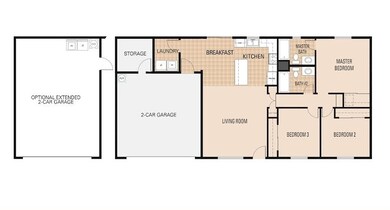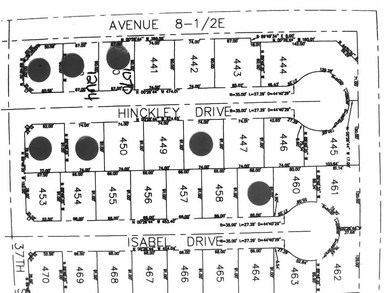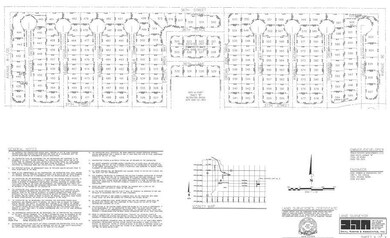
Estimated Value: $280,000 - $301,000
Highlights
- Open Floorplan
- Separate Outdoor Workshop
- 2 Car Attached Garage
- Solid Surface Countertops
- Cul-De-Sac
- Eat-In Kitchen
About This Home
As of November 2018Cul de Sac Premium Lot-Spec Move In Ready Home! Price includes tile roof, block walls and builder warranty, Call today for details and showing.
Last Agent to Sell the Property
ERA Matt Fischer Realtor Fthls License #BR515743000 Listed on: 06/01/2018

Home Details
Home Type
- Single Family
Est. Annual Taxes
- $1,644
Year Built
- Built in 2018
Lot Details
- Cul-De-Sac
- Home Has East or West Exposure
- Gated Home
- Back Yard Fenced
- Block Wall Fence
- Desert Landscape
Parking
- 2 Car Attached Garage
Home Design
- Concrete Foundation
- Pitched Roof
- Tile Roof
- Stucco Exterior
Interior Spaces
- 1,197 Sq Ft Home
- Open Floorplan
- Double Pane Windows
- Sliding Doors
- Entrance Foyer
- Utility Room
- Wall to Wall Carpet
- Fire and Smoke Detector
Kitchen
- Eat-In Kitchen
- Breakfast Bar
- Electric Oven or Range
- Dishwasher
- Kitchen Island
- Solid Surface Countertops
- Disposal
Bedrooms and Bathrooms
- Primary Bathroom is a Full Bathroom
- 2 Bathrooms
Outdoor Features
- Separate Outdoor Workshop
Utilities
- Refrigerated Cooling System
- Heat Pump System
- Underground Utilities
- Internet Available
- Phone Available
- Cable TV Available
Community Details
- Trail Estates Subdivision
Listing and Financial Details
- Assessor Parcel Number 699-51-463
- Seller Concessions Offered
Ownership History
Purchase Details
Home Financials for this Owner
Home Financials are based on the most recent Mortgage that was taken out on this home.Purchase Details
Home Financials for this Owner
Home Financials are based on the most recent Mortgage that was taken out on this home.Similar Homes in Yuma, AZ
Home Values in the Area
Average Home Value in this Area
Purchase History
| Date | Buyer | Sale Price | Title Company |
|---|---|---|---|
| Keller Charles L | -- | None Available | |
| Keller Charles | $150,100 | Chicago Title | |
| Trail Estates Sales Llc | -- | Chicago Title |
Mortgage History
| Date | Status | Borrower | Loan Amount |
|---|---|---|---|
| Open | Keller Charles L | $150,983 | |
| Closed | Keller Charles | $149,599 | |
| Closed | Keller Charles | $148,752 |
Property History
| Date | Event | Price | Change | Sq Ft Price |
|---|---|---|---|---|
| 11/21/2018 11/21/18 | Sold | $150,100 | +0.7% | $125 / Sq Ft |
| 10/31/2018 10/31/18 | Pending | -- | -- | -- |
| 06/01/2018 06/01/18 | For Sale | $149,100 | -- | $125 / Sq Ft |
Tax History Compared to Growth
Tax History
| Year | Tax Paid | Tax Assessment Tax Assessment Total Assessment is a certain percentage of the fair market value that is determined by local assessors to be the total taxable value of land and additions on the property. | Land | Improvement |
|---|---|---|---|---|
| 2025 | $1,644 | $16,394 | $3,779 | $12,615 |
| 2024 | $1,614 | $15,613 | $3,405 | $12,208 |
| 2023 | $1,614 | $14,870 | $3,331 | $11,539 |
| 2022 | $1,558 | $14,161 | $3,462 | $10,699 |
| 2021 | $1,878 | $13,487 | $3,250 | $10,237 |
| 2020 | $1,766 | $13,087 | $3,398 | $9,689 |
| 2019 | $1,734 | $12,464 | $2,472 | $9,992 |
| 2018 | $43 | $306 | $306 | $0 |
Agents Affiliated with this Home
-
Nikki Watson

Seller's Agent in 2018
Nikki Watson
ERA Matt Fischer Realtor Fthls
(928) 261-6912
307 Total Sales
-
Monica Milliner-Scudder

Buyer's Agent in 2018
Monica Milliner-Scudder
Limitless Real Estate
(928) 580-0402
118 Total Sales
Map
Source: Yuma Association of REALTORS®
MLS Number: 134543
APN: 699-51-463
- 8709 E 34th Ln
- 11437 S Heather Dr Unit 145
- 3728 S Cactus Wren Way
- 11474 S Organ Pipe Ln Unit 126
- 11274 S Ocotillo Ln
- 3535 S Ostrich Dr
- 11257 S Ocotillo Ln
- 11475 S Hummingbird Dr Unit 38
- 3852 S Desert Air Blvd
- 11434 S Prickly Pear Ln Unit 77
- 3850 S Organ Pipe Dr
- 3785 S Kimball Ave
- 8221 E 35th Ln
- 8207 E 35 Ln
- 3900 S Avenue 8 1 2 E Unit 117
- 3900 S Avenue 8 1 2 E Unit 139
- 3900 S Avenue 8 1 2 E Unit 235
- 8584 E 40th Place
- 8933 E 39th Place
- tbd S Frontage Rd
- 3613 S Isabel Dr
- 3613 S Isabel Dr
- 3627 S Isabel Dr
- 3605 S Isabel Dr
- 3614 S Benson Ave
- 3628 S Benson Ave
- 3628 S Benson Ave
- 3612 S Isabel Dr
- 3635 S Isabel Dr
- 3606 S Benson Ave
- 3626 S Isabel Dr
- 3604 S Isabel Dr
- 3634 S Isabel Dr
- 3636 S Benson Ave
- 3636 S Benson Ave
- 3647 S Isabel Dr
- 3648 S Benson Ave
- 3648 S Benson Ave
- 3646 S Isabel Dr
- 3603 S Hinckley Dr



