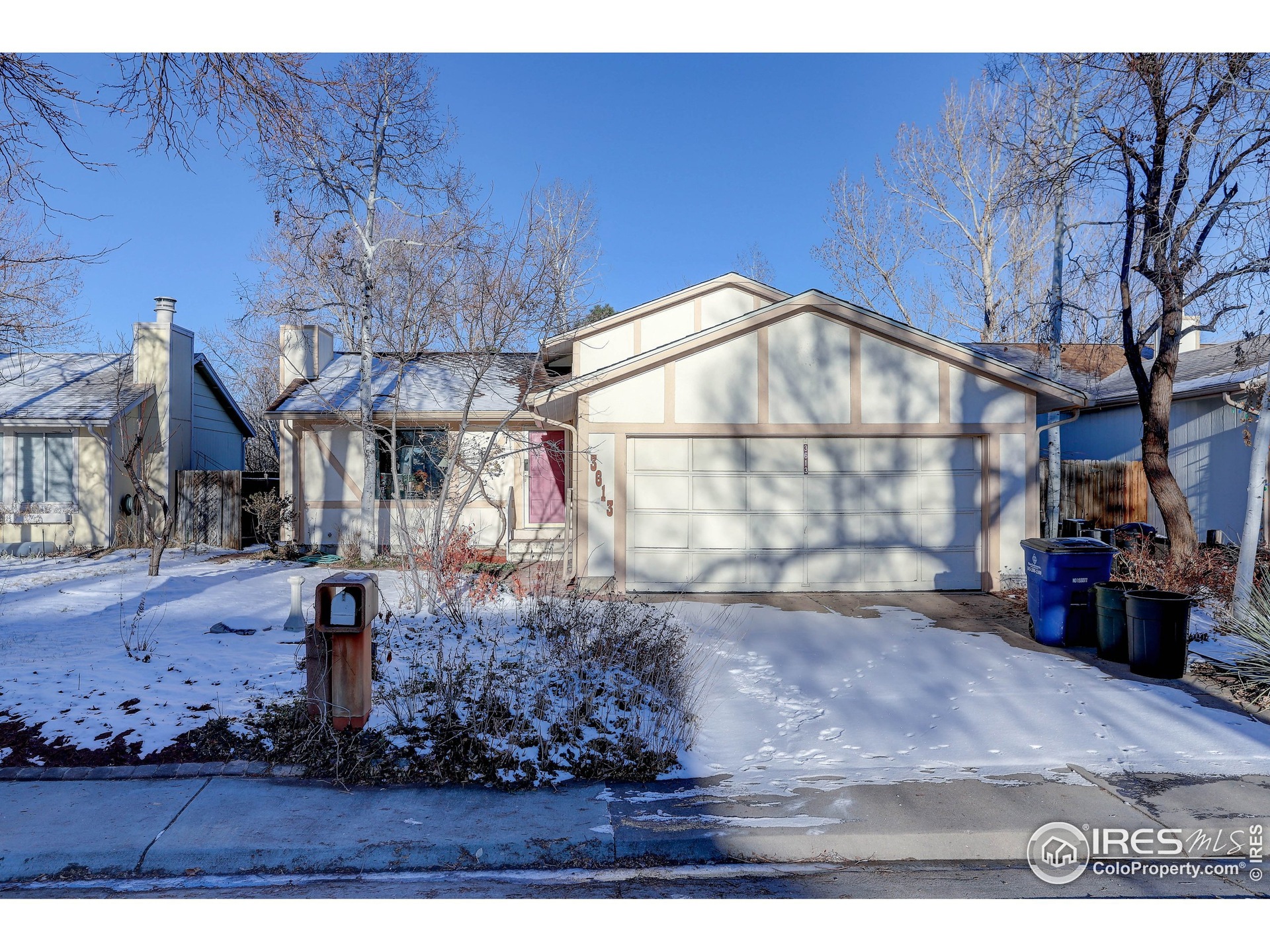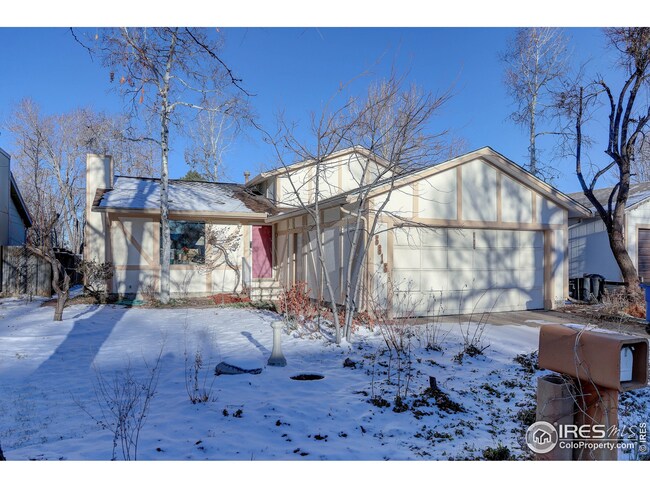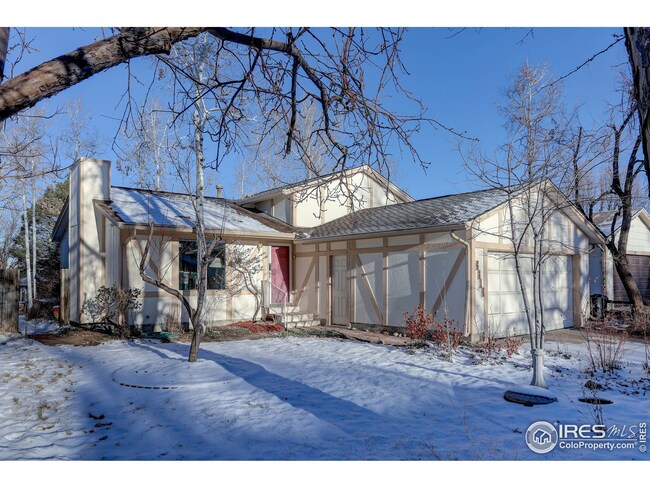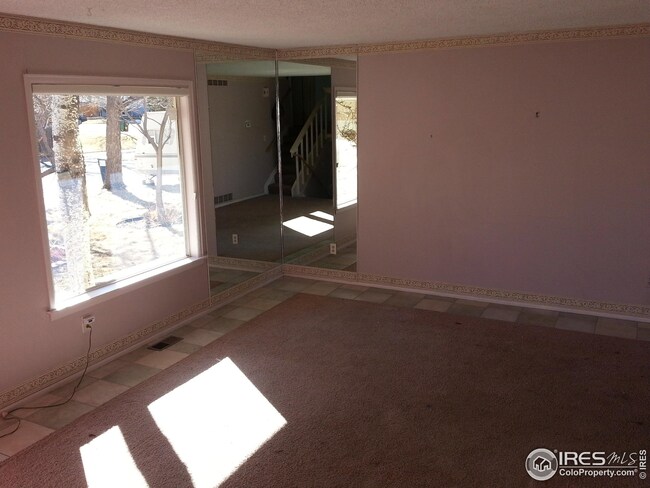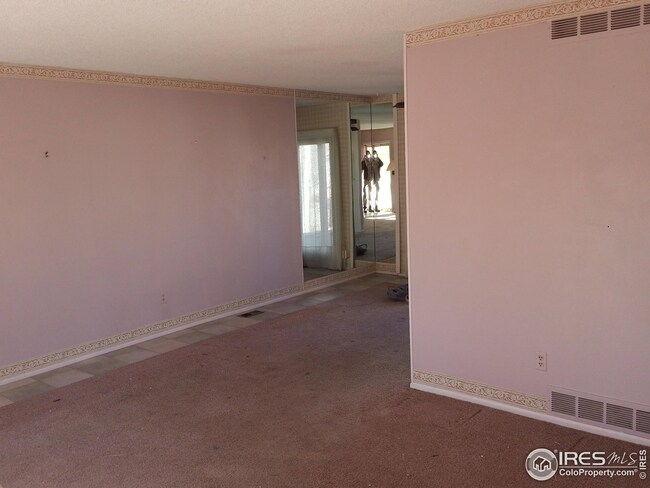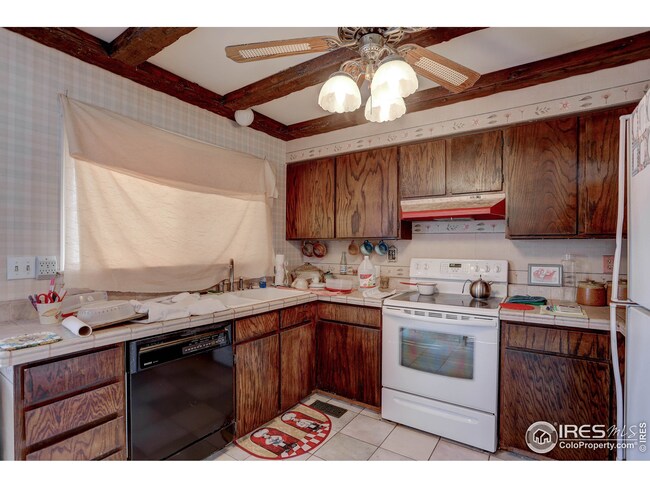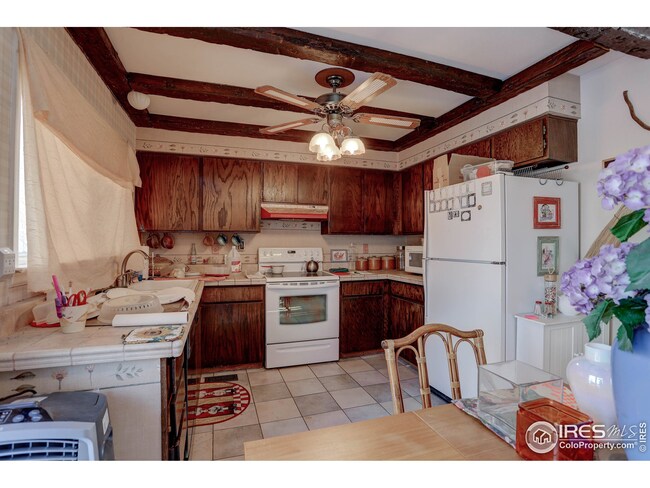
$430,000
- 3 Beds
- 1 Bath
- 1,030 Sq Ft
- 15675 E Atlantic Cir
- Aurora, CO
This is your rare chance to own an affordable, move-in ready home that backs to a lovely open space park which features scenic views and plenty of recreational opportunities. And no ever-increasing HOA to eat up your monthly budget! We begin your tour with a beautiful xeriscape front yard for low maintenance and even lower water usage. In addition, this home features neutral-tone, low-maintenance
Linette Welch HomeSmart
