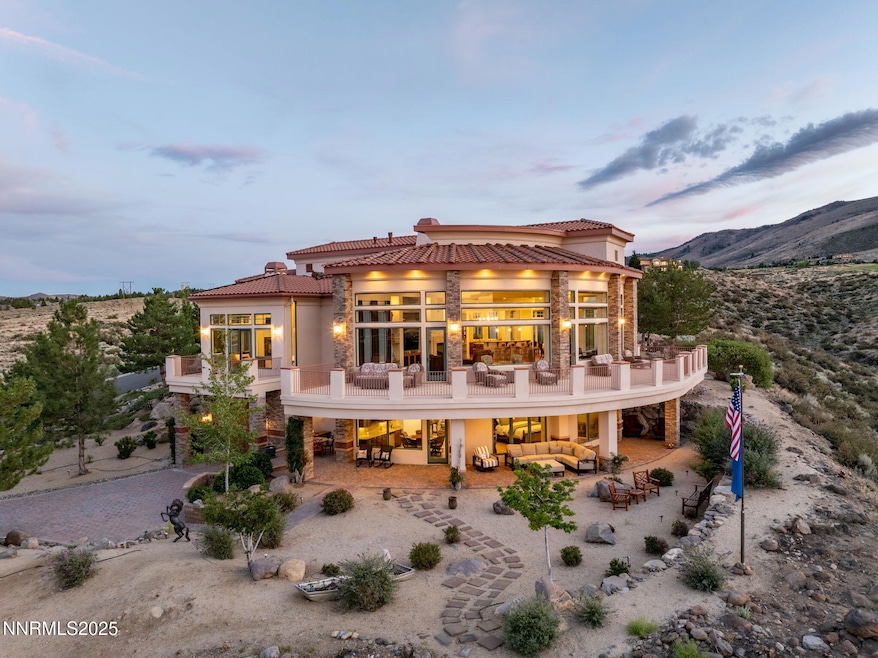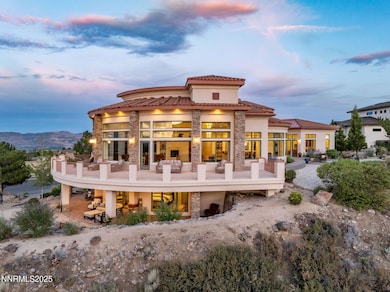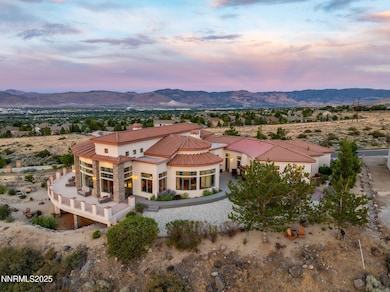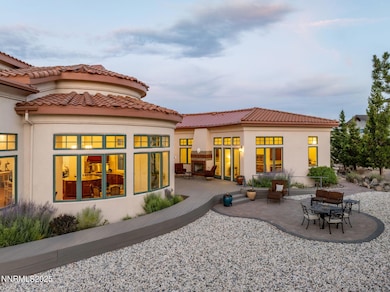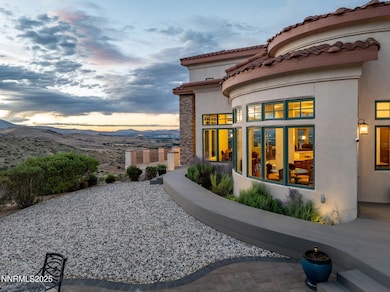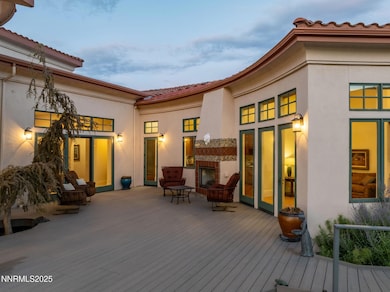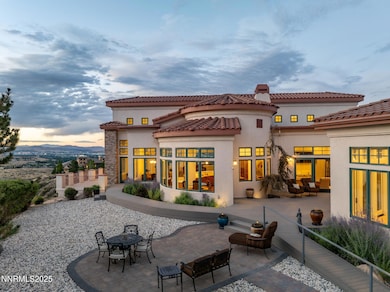3613 Silver Vista Dr Reno, NV 89511
Arrowcreek NeighborhoodEstimated payment $32,709/month
Highlights
- Golf Course Community
- Water Access
- Spa
- Ted Hunsburger Elementary School Rated A-
- Fitness Center
- RV Garage
About This Home
Architectural ArrowCreek Masterpiece. This move-in-ready Modern Revival Mediterranean estate, designed by renowned architect Steve Miles, is nestled on 0.73 private acres in one of the most serene, private settings within the prestigious, guard-gated ArrowCreek community. Offering 6 bedrooms, 5 baths, and 7,525 square feet of luxury living, this custom home is a rare find. From the moment you arrive, the dramatic entrance captivates with bubbling fountains emerging from massive boulders, a stone pathway leading to stately custom iron doors, and breathtaking panoramic views that unfold from every angle. Step into a gallery-style grand hallway that opens to a seamless, open-concept floor plan designed for both entertaining and everyday living. Soaring ceilings and expansive, seamless butt glass and Loewen windows capture sweeping vistas of the mountains, canyons, golf course, and the twinkling lights of Reno. Captivating nature-oriented views are further enhanced by a seasonal creek in the canyon, adding a serene element to this exceptional estate. Designed with steel beam construction, curved walls, and 5 fireplaces, this home showcases superior features and timeless design. The chef's kitchen is a showstopper, with a massive center island, Viking range, granite counters, a back-kitchen, and new KitchenAid oven, fryer, and microwave—all overlooking stunning natural surroundings. The main-level primary suite is a sanctuary of luxury, featuring a private balcony, dual-sided fireplace, spa-inspired bath with steam shower, and a generous walk-in closet. Additional main-level highlights include: An elegant library retreat with custom walnut cabinetry, coffered ceilings, and crown molding, light-filled media room/optional bedroom with deck access, guest suite with separate entrance and cafe-style granite counter. Descend a sweeping stairwell with hand-forged railings to a gallery/den, complete with a fireplace, custom wet bar with undercounter refrigerator/ice maker, dishwasher, magnificent wine cellar with redwood racks and custom arched iron door entrance. Lower level also features a guest ensuite suite with a fireplaces, walk-in closets and a guest ensuite private access to the gardens and patios. Upper and lower level garages with paver entrances, wood carriage doors open to high-bay ceilings, high-bay lighting with motion sensors and new interlocking modular floor tiles. Upper-level heated 3-car garage with electric vehicle charging, storage areas, a tub wash station with travertine surround and travertine landing/entrance to interior. Lower-level new RV garage access with ample storage, utility sink, tool area, and workspaces. New TimberTech decks, steps and pathways enter the large courtyard area adjacent to the kitchen and multiple living spaces featuring a decorative outdoor fireplace. Step onto a paver-patio seating area surrounded by new xeriscape landscaping for minimal maintenance and canyon/golf course views. Deck pathway wraps the home to the large wrap-around decks and large balcony for panoramic views and entertaining. Loewen windows with glazed dual pane new glass replacement throughout. Recent Upgrades (2023-2025) include New roof, freshly painted interior and exterior, 3 new A/Cs, new carpet installed, New lower floor tile, new LED lights throughout, new security system upstairs, W/D (2023) downstairs W/D (2025) and extensive upgrades from 2023 to 2025. ArrowCreek residents enjoy access to the ArrowCreek Residents' Center, featuring resort-style amenities and miles of scenic paved trails. The private Club at ArrowCreek offers dual championship golf courses and world-class facilities (membership required). Meticulously updated with striking features and high-end finishes, this exceptional turnkey home is poised to elevate your lifestyle. Buyers and Buyer's Agents to Verify Independently, Confirm, Satisfy-Lot Lines, Square Footage, Easements, Preliminary Reports, Disclosures, All Details and Information.
Home Details
Home Type
- Single Family
Est. Annual Taxes
- $17,462
Year Built
- Built in 2005
Lot Details
- 0.73 Acre Lot
- Property fronts a private road
- Creek or Stream
- Cul-De-Sac
- Xeriscape Landscape
- Open Lot
- Lot Sloped Down
- Sprinklers on Timer
- Front and Back Yard Sprinklers
- Property is zoned HDR
HOA Fees
- $382 Monthly HOA Fees
Parking
- 5 Car Attached Garage
- Parking Storage or Cabinetry
- Heated Garage
- Insulated Garage
- Tandem Parking
- Garage Door Opener
- RV Garage
Property Views
- Golf Course
- City
- Mountain
- Desert
- Seasonal
- Meadow
- Valley
Home Design
- Flat Roof Shape
- Brick Veneer
- Pillar, Post or Pier Foundation
- Slab Foundation
- Steel Frame
- Blown-In Insulation
- Batts Insulation
- Pitched Roof
- Tile Roof
- Cement Siding
- Concrete Block And Stucco Construction
- ICAT Recessed Lighting
- Concrete Perimeter Foundation
- Stick Built Home
- Masonry
Interior Spaces
- 7,525 Sq Ft Home
- 2-Story Property
- Central Vacuum
- Plumbed for Central Vacuum
- Wired For Data
- Crown Molding
- High Ceiling
- Ceiling Fan
- Gas Log Fireplace
- Double Pane Windows
- Plantation Shutters
- Blinds
- Drapes & Rods
- Wood Frame Window
- Aluminum Window Frames
- Mud Room
- Entrance Foyer
- Family Room with Fireplace
- 4 Fireplaces
- Great Room with Fireplace
- Separate Formal Living Room
- Open Floorplan
- Library
- Game Room
- Workshop
Kitchen
- Breakfast Area or Nook
- Breakfast Bar
- Built-In Self-Cleaning Double Oven
- Electric Oven
- Gas Cooktop
- Microwave
- Dishwasher
- Wine Refrigerator
- Viking Appliances
- ENERGY STAR Qualified Appliances
- Kitchen Island
- Disposal
Flooring
- Carpet
- Stone
- Concrete
- Tile
- Slate Flooring
- Luxury Vinyl Tile
Bedrooms and Bathrooms
- 6 Bedrooms
- Primary Bedroom on Main
- Fireplace in Primary Bedroom
- Double Master Bedroom
- Walk-In Closet
- Dual Sinks
- Steam Shower
- Primary Bathroom includes a Walk-In Shower
Laundry
- Laundry Room
- Dryer
- Washer
- Sink Near Laundry
- Laundry Cabinets
Attic
- Attic Access Panel
- Attic or Crawl Hatchway Insulated
Finished Basement
- Walk-Out Basement
- Crawl Space
Home Security
- Security System Owned
- Security Gate
- Smart Thermostat
- Carbon Monoxide Detectors
- Fire and Smoke Detector
Accessible Home Design
- Sliding Shelves
- Halls are 32 inches wide or more
- Doors are 32 inches wide or more
- Level Entry For Accessibility
Outdoor Features
- Spa
- Water Access
- Seasonal Water Access
- Balcony
- Courtyard
- Deck
- Covered Patio or Porch
- Outdoor Water Feature
- Barbecue Stubbed In
- Rain Gutters
Schools
- Hunsberger Elementary School
- Marce Herz Middle School
- Galena High School
Utilities
- Ducts Professionally Air-Sealed
- Humidifier
- Forced Air Heating and Cooling System
- Heating System Uses Natural Gas
- Underground Utilities
- Natural Gas Connected
- Gas Water Heater
- Water Softener is Owned
- Internet Available
- Phone Connected
- Cable TV Available
Listing and Financial Details
- Assessor Parcel Number 152-340-03
Community Details
Overview
- Association fees include security, snow removal
- Association Of Sierra North Association, Phone Number (775) 626-7333
- Arrowcreek 13 Subdivision
- Maintained Community
- The community has rules related to covenants, conditions, and restrictions
- Electric Vehicle Charging Station
- Greenbelt
Amenities
- Common Area
- Clubhouse
Recreation
- Golf Course Community
- Tennis Courts
- Fitness Center
- Community Pool
- Community Spa
- Life Guard
- Snow Removal
Building Details
- Security
Security
- Security Service
- Card or Code Access
- Fenced around community
- Gated Community
Map
Home Values in the Area
Average Home Value in this Area
Tax History
| Year | Tax Paid | Tax Assessment Tax Assessment Total Assessment is a certain percentage of the fair market value that is determined by local assessors to be the total taxable value of land and additions on the property. | Land | Improvement |
|---|---|---|---|---|
| 2025 | $17,463 | $883,510 | $106,750 | $776,760 |
| 2024 | $17,463 | $883,478 | $101,500 | $781,978 |
| 2023 | $16,959 | $830,636 | $92,750 | $737,886 |
| 2022 | $16,463 | $706,702 | $78,750 | $627,953 |
| 2021 | $15,995 | $612,176 | $52,500 | $559,676 |
| 2020 | $15,515 | $601,005 | $50,750 | $550,255 |
| 2019 | $15,066 | $524,001 | $45,500 | $478,501 |
| 2018 | $14,627 | $472,904 | $43,750 | $429,154 |
| 2017 | $14,186 | $495,978 | $40,250 | $455,728 |
| 2016 | $13,827 | $495,031 | $31,500 | $463,531 |
| 2015 | $13,802 | $506,102 | $28,000 | $478,102 |
| 2014 | $13,397 | $469,702 | $24,500 | $445,202 |
| 2013 | -- | $417,866 | $19,250 | $398,616 |
Property History
| Date | Event | Price | List to Sale | Price per Sq Ft |
|---|---|---|---|---|
| 07/31/2025 07/31/25 | For Sale | $5,846,000 | -- | $777 / Sq Ft |
Purchase History
| Date | Type | Sale Price | Title Company |
|---|---|---|---|
| Interfamily Deed Transfer | -- | First American Title | |
| Bargain Sale Deed | $233,000 | First American Title | |
| Bargain Sale Deed | $187,000 | First American Title | |
| Bargain Sale Deed | $157,500 | First American Title | |
| Bargain Sale Deed | $145,000 | First American Title |
Mortgage History
| Date | Status | Loan Amount | Loan Type |
|---|---|---|---|
| Previous Owner | $118,125 | No Value Available |
Source: Northern Nevada Regional MLS
MLS Number: 250053878
APN: 152-340-03
- 3639 Silver Vista Dr
- 6225 Elk Ivory Dr
- 3653 Spirit Bluff Ct
- 4095 Gray Fox Ct
- 3387 Nambe Dr
- 3463 White Mountain Ct
- 3471 Forest View Ct
- 3153 Marble Ridge Ct
- 3200 Old Coach Way
- 3206 Old Coach Way
- 2966 Eagle Rock Ct
- 3041 Palmer Pointe Ct
- 5640 Rue Saint Tropez
- 2965 Roundrock Ct
- 2971 Roundrock Ct
- 10755 Renegade Ct
- 10111 Indian Ridge Dr
- 6832 Rabbit Brush Ct
- 345 Sangre Cir
- 6177 N Featherstone Cir
- 10072
- 14255 Sorrel Ln
- 6500 Brookview Cir Unit 2
- 11700 S Hills Dr
- 11380 S Virginia St
- 13395 Damonte View Ln
- 825 E Patriot Blvd
- 9795 Gateway Dr
- 7680 Bluestone Dr Unit W371
- 8000 Offenhauser Dr
- 1555 Ridgeview Dr
- 850 Arrowcreek Pkwy
- 2625 Spinnaker Dr
- 40 Ghost Rider Ct
- 5441 Side Saddle Trail
- 7513 Cumberland Cir
- 9870 Double r Blvd
- 1517 Golf Club Dr
- 1521 Golf Club Dr
- 2931 Blue Grouse Dr
