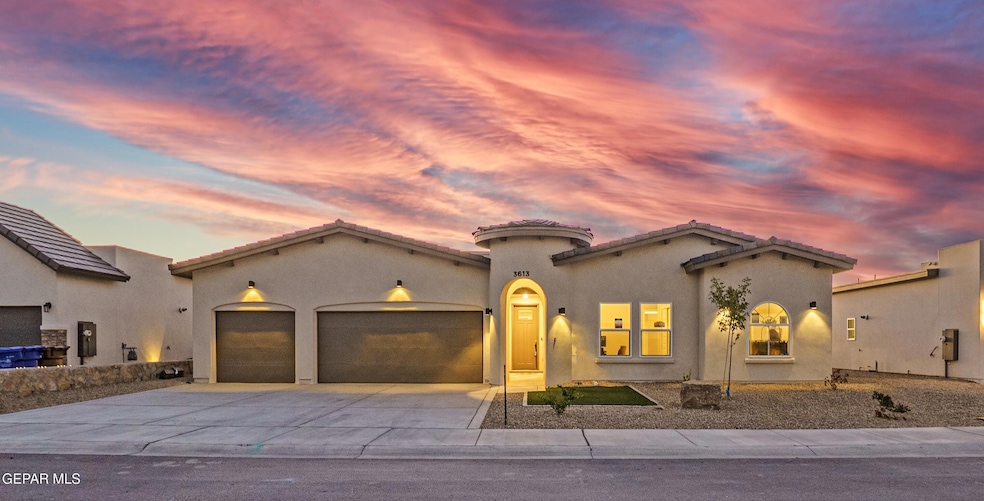3613 Springhaven Loop Las Cruces, NM 88012
Estimated payment $2,530/month
Highlights
- Freestanding Bathtub
- No HOA
- Shaker Cabinets
- Granite Countertops
- Covered Patio or Porch
- Attached Garage
About This Home
Step into Luxury & Style!
This stunning new home showcases a chef's dream kitchen featuring a pot filler, gorgeous tile backsplash, dual pull-out spice racks, and an oversized island perfect for gatherings. The stainless-steel appliance package includes a gas cooktop, built-in gas oven, and microwave, all surrounded by ample cabinetry and generous counter space—ideal for cooking, entertaining & creating memories. Natural light floods the living areas through large rear windows overlooking a private backyard with no rear neighbors. The zoned primary suite offers a spa-like retreat, complete with a modern glass-enclosed shower, mosaic tile accents, and a stand-alone soaking tub for ultimate relaxation. The garage is equally impressive, with a tankless water heater, overhead storage shelves, and water softener plumbing prep. Perfectly situated for convenience—enjoy quick access to the Golf Club at Sonoma Ranch, nearby restaurants, schools, & shopping. OPEN DAILY!! Come see this gorgeous home!
Home Details
Home Type
- Single Family
Est. Annual Taxes
- $1,392
Year Built
- Built in 2025
Lot Details
- 7,840 Sq Ft Lot
- Back Yard Fenced
- Drip System Landscaping
- Property is zoned R4
Parking
- Attached Garage
Home Design
- Pitched Roof
- Tile Roof
- Mixed Roof Materials
- Stucco Exterior
Interior Spaces
- 2,241 Sq Ft Home
- 1-Story Property
- Recessed Lighting
- Double Pane Windows
- Vinyl Clad Windows
- Washer and Electric Dryer Hookup
Kitchen
- Built-In Gas Oven
- Gas Cooktop
- Microwave
- Dishwasher
- Kitchen Island
- Granite Countertops
- Shaker Cabinets
- Flat Panel Kitchen Cabinets
- Disposal
Flooring
- Carpet
- Tile
Bedrooms and Bathrooms
- 4 Bedrooms
- Walk-In Closet
- Granite Bathroom Countertops
- Freestanding Bathtub
- Soaking Tub
Outdoor Features
- Covered Patio or Porch
Utilities
- Refrigerated Cooling System
- Forced Air Heating System
- Vented Exhaust Fan
- Tankless Water Heater
Community Details
- No Home Owners Association
- Out Of State Subdivision
Listing and Financial Details
- Move-in Ready
- Assessor Parcel Number 1910776
Map
Home Values in the Area
Average Home Value in this Area
Property History
| Date | Event | Price | List to Sale | Price per Sq Ft |
|---|---|---|---|---|
| 10/23/2025 10/23/25 | For Sale | $459,405 | -- | $205 / Sq Ft |
Source: Greater El Paso Association of REALTORS®
MLS Number: 932522
- 3625 Springhaven Loop
- 3688 Cardinal Ave
- 6572 Blackbird Rd
- 6580 Blackbird Rd
- 6532 Blackbird Rd
- 6524 Blackbird Rd
- 6540 Blackbird Rd
- 6841 Electra Ave
- 6821 Electra Ave
- 6277 Rosemary Rd
- 6274 Recoleta Rd
- 3055 Gladstone St
- 3067 Gladstone St
- 3038 Gladstone St
- 6249 Recoleta Rd
- Picacho Plan at Metro Evolution - Vista
- Roswell Plan at Metro Evolution - Vista
- Santa Rosa Plan at Metro Evolution - Vista
- Tularosa Plan at Metro Evolution - Grande
- Duranta Plan at Parkhill Estates
- 3676 Springhaven Loop
- 3684 Springhaven Loop
- 7021 Silver Spur St
- 3936 San Marino Rd
- 3613 Santa Sabina Ave
- 6130 Kaleidoscope Rd
- 3614 Paragon St
- 3507 Luz Bonita Ln
- 3883 Heartland Loop
- 5600 McGuffey St
- 4565 Mesa Monte Dr
- 5017 Sand Stream Rd
- 4200 Northrise Dr
- 4335 Nambe Ct
- 5140 San Carlos Ct
- 3402 Bixler Dr
- 4529 Hillsboro Loop
- 2595 Mars Ave
- 6345 Reynolds Dr Unit C-9
- 1996 Pine Trail St Unit A







