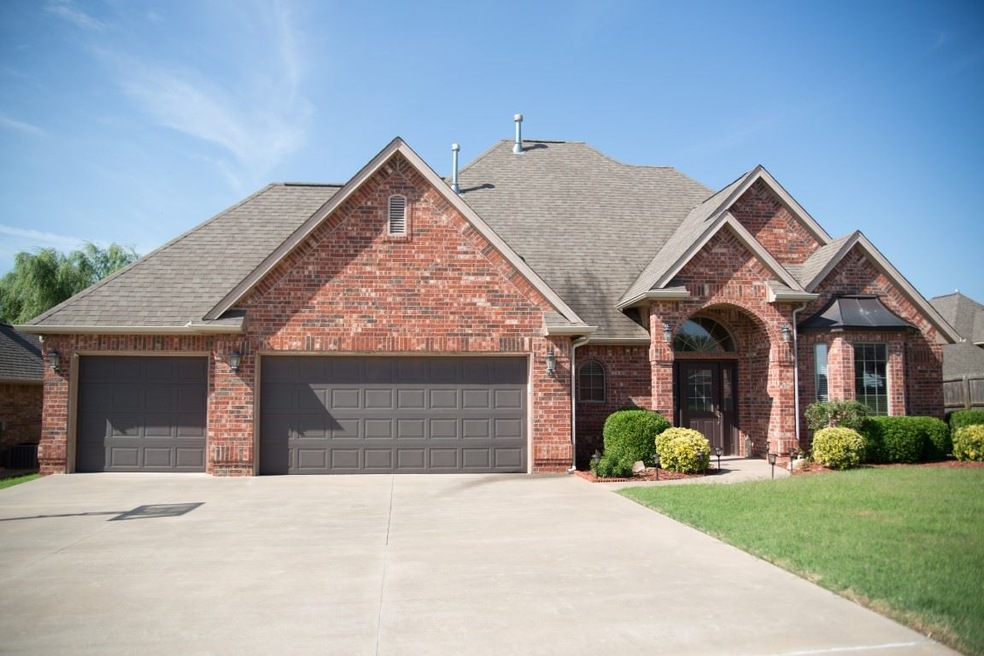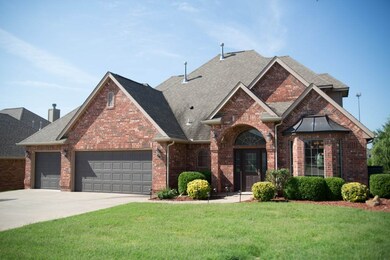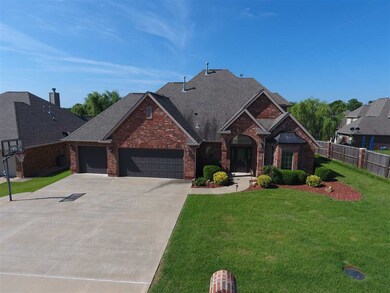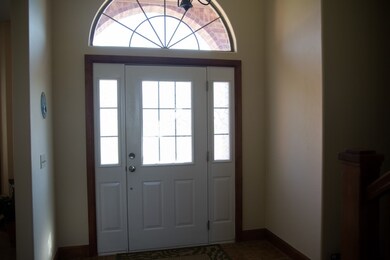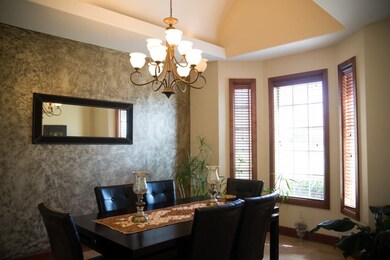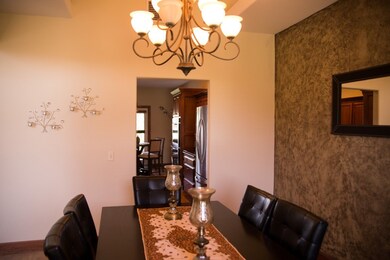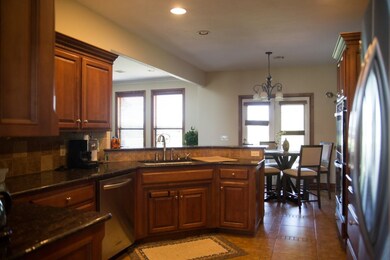
3613 W Fountain View Ct Stillwater, OK 74074
Highlights
- <<doubleOvenToken>>
- 3 Car Attached Garage
- Patio
- Sangre Ridge Elementary School Rated A
- Brick Veneer
- Living Room
About This Home
As of August 2018Beauty and elegance in Woodland Trails! This 4 bedroom, 2 ½ bath home sits on a cul-de-sac with scenic views of the pond and fountain. Prepare to be impressed with the updates and upgrades in this home such as newer stainless stain appliances including double ovens, granite countertops throughout, and beautiful tile flooring in the downstairs living, master, and formal dining areas. The light and neutral paint palette gives the home a modern, luxurious charm, and the feature wall in the formal dining room will captivate your attention. The livable floor plan offers the master bedroom downstairs, with 3 generous sized bedrooms upstairs. Master bathroom includes gorgeous whirlpool tub, separate shower, and walk in closet. Oversized laundry room has sink, folding area, and additional storage. Windows have high end wood trim and wood blinds. Don’t miss the walk in attic upstairs! Three car garage has an in ground storm shelter. Sangre Ridge Elementary. Don’t miss this special home!
Last Agent to Sell the Property
Coldwell Banker Team Stillwater License #142119 Listed on: 06/26/2018

Co-Listed By
Dena Cornforth
Coldwell Banker Team Stillwater License #178307
Home Details
Home Type
- Single Family
Est. Annual Taxes
- $2,999
Year Built
- Built in 2004
Lot Details
- Lot Dimensions are 70 x 120
- Back Yard Fenced
- Aluminum or Metal Fence
- Sprinkler System
HOA Fees
- $350 Monthly HOA Fees
Home Design
- Brick Veneer
- Slab Foundation
- Composition Roof
- Siding
- Stone Veneer
Interior Spaces
- 2,343 Sq Ft Home
- 2-Story Property
- Gas Log Fireplace
- Window Treatments
- Living Room
- Dining Room
Kitchen
- <<doubleOvenToken>>
- Cooktop<<rangeHoodToken>>
- <<microwave>>
- Dishwasher
- Disposal
Bedrooms and Bathrooms
- 4 Bedrooms
Parking
- 3 Car Attached Garage
- Garage Door Opener
Outdoor Features
- Patio
- Storm Cellar or Shelter
Utilities
- Forced Air Heating and Cooling System
- Heating System Uses Natural Gas
Ownership History
Purchase Details
Home Financials for this Owner
Home Financials are based on the most recent Mortgage that was taken out on this home.Purchase Details
Home Financials for this Owner
Home Financials are based on the most recent Mortgage that was taken out on this home.Similar Homes in Stillwater, OK
Home Values in the Area
Average Home Value in this Area
Purchase History
| Date | Type | Sale Price | Title Company |
|---|---|---|---|
| Warranty Deed | $269,000 | None Available | |
| Warranty Deed | $263,000 | -- |
Mortgage History
| Date | Status | Loan Amount | Loan Type |
|---|---|---|---|
| Open | $282,036 | New Conventional | |
| Closed | $242,100 | New Conventional | |
| Previous Owner | $195,000 | New Conventional |
Property History
| Date | Event | Price | Change | Sq Ft Price |
|---|---|---|---|---|
| 08/08/2018 08/08/18 | Sold | $292,000 | -2.6% | $125 / Sq Ft |
| 07/03/2018 07/03/18 | Pending | -- | -- | -- |
| 06/26/2018 06/26/18 | For Sale | $299,900 | +11.5% | $128 / Sq Ft |
| 02/17/2015 02/17/15 | Sold | $269,000 | 0.0% | $115 / Sq Ft |
| 01/19/2015 01/19/15 | Pending | -- | -- | -- |
| 12/18/2014 12/18/14 | For Sale | $269,000 | +3.5% | $115 / Sq Ft |
| 05/30/2012 05/30/12 | Sold | $260,000 | -3.5% | $111 / Sq Ft |
| 04/03/2012 04/03/12 | Pending | -- | -- | -- |
| 02/21/2012 02/21/12 | For Sale | $269,500 | -- | $115 / Sq Ft |
Tax History Compared to Growth
Tax History
| Year | Tax Paid | Tax Assessment Tax Assessment Total Assessment is a certain percentage of the fair market value that is determined by local assessors to be the total taxable value of land and additions on the property. | Land | Improvement |
|---|---|---|---|---|
| 2024 | $3,599 | $36,398 | $5,579 | $30,819 |
| 2023 | $3,599 | $35,338 | $5,432 | $29,906 |
| 2022 | $3,372 | $34,309 | $4,775 | $29,534 |
| 2021 | $3,205 | $33,310 | $5,130 | $28,180 |
| 2020 | $3,177 | $33,030 | $5,700 | $27,330 |
| 2019 | $3,180 | $32,381 | $5,700 | $26,681 |
| 2018 | $3,125 | $30,888 | $5,130 | $25,758 |
| 2017 | $2,999 | $29,684 | $5,130 | $24,554 |
| 2016 | $3,062 | $29,684 | $5,130 | $24,554 |
| 2015 | $3,000 | $29,684 | $5,130 | $24,554 |
| 2014 | $3,026 | $29,684 | $5,130 | $24,554 |
Agents Affiliated with this Home
-
Mike Lauvetz

Seller's Agent in 2018
Mike Lauvetz
Coldwell Banker Team Stillwater
(405) 747-8684
149 Total Sales
-
D
Seller Co-Listing Agent in 2018
Dena Cornforth
Coldwell Banker Team Stillwater
-
Ann Morgan

Buyer's Agent in 2018
Ann Morgan
REAL ESTATE PROFESSIONALS
(405) 614-9600
204 Total Sales
-
Deanna Cardenas

Seller's Agent in 2015
Deanna Cardenas
Engel & Völkers Edmond
(405) 209-5335
102 Total Sales
-
Patti Scott

Seller Co-Listing Agent in 2015
Patti Scott
McGraw REALTORS (BO)
(405) 317-7433
38 Total Sales
-
P
Seller's Agent in 2012
Pam Ellis
PAM ELLIS HOMES
Map
Source: Stillwater Board of REALTORS®
MLS Number: 117444
APN: 600068180
- 3607 S Fountain View Dr
- 3711 S Fountain View Dr
- 3610 S Woodstone Dr
- 3615 S Scissortail Dr
- 4016 W Deer Crossing Dr
- 3314 S Sawgrass St
- 3215 S Sawgrass St
- 3123 W 31st Ct
- 34 Yellow Brick Dr
- 3120 W 31st Ct
- 31 Yellow Brick Dr
- 3422 W 29th Ave
- 812 W 32nd Ave
- 3610 W 47th St
- 2619 S Black Oak Dr
- 2724 S Quail Ridge St
- 2711 S Quail Ridge St
- 3268 S Country Club Rd
- 2623 S Pioneer Trail
- 2701 S Mar Vista St
