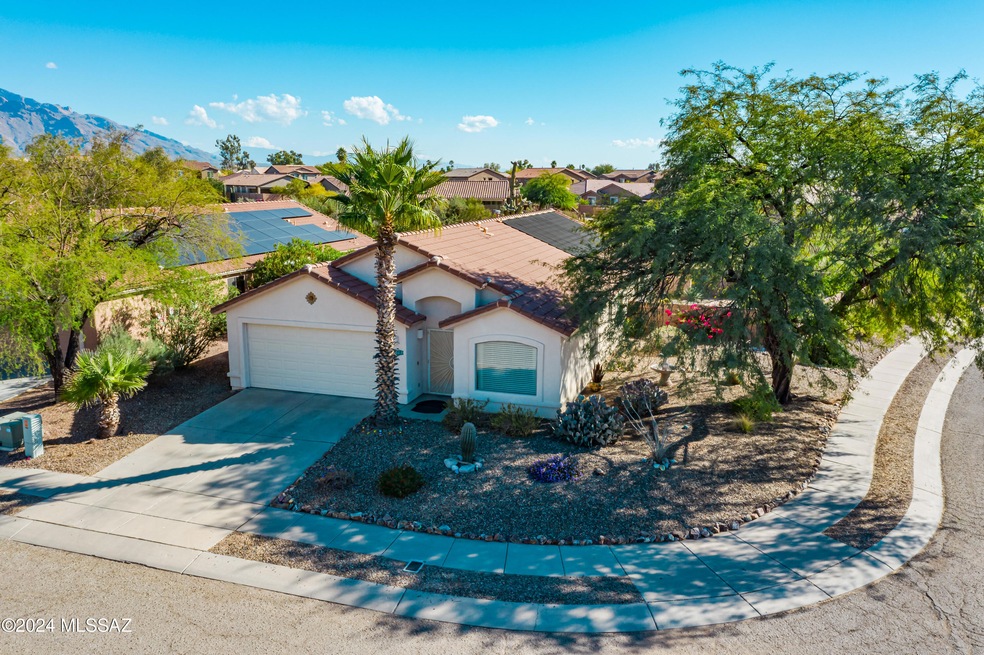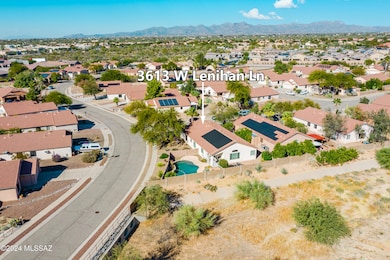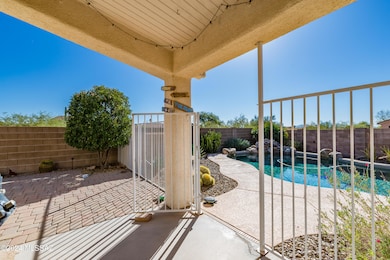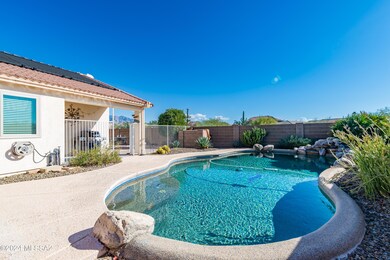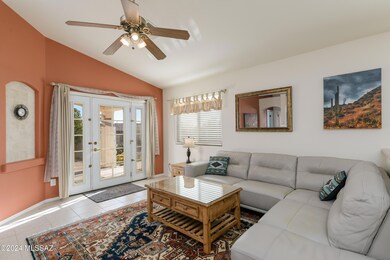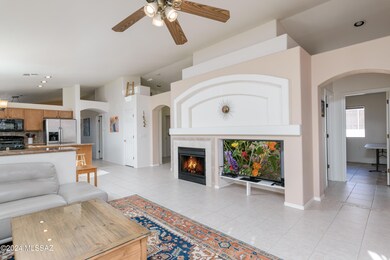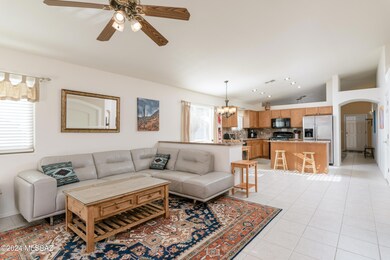
3613 W Lenihan Ln Tucson, AZ 85742
Highlights
- Private Pool
- Two Primary Bathrooms
- Contemporary Architecture
- Waterfall on Lot
- Mountain View
- Cathedral Ceiling
About This Home
As of January 2025Pride in ownership is apparent through exceptional maintenance & up-grades in this beautiful 4bdrm/2ba/2car home w/separate family & formal dining area & vaulted ceilings throughout. Granite counters grace the kitchen & Corian counters in bathrooms. Half of windows are newer. Outside you'll find a sparkling pool w/water feature & a wash behind the home, affording privacy & a mountain view! This gem is priced to sell & won't last long. Come take a look!
Last Agent to Sell the Property
Sonya Dougherty
Long Realty
Home Details
Home Type
- Single Family
Est. Annual Taxes
- $3,657
Year Built
- Built in 1998
Lot Details
- 8,729 Sq Ft Lot
- Lot Dimensions are 41 x 115 x 110 x 100 x 25 x 25
- North Facing Home
- Wrought Iron Fence
- Block Wall Fence
- Desert Landscape
- Native Plants
- Corner Lot
- Paved or Partially Paved Lot
- Landscaped with Trees
- Back and Front Yard
- Property is zoned Pima County - TR
HOA Fees
- $17 Monthly HOA Fees
Home Design
- Contemporary Architecture
- Tile Roof
- Stucco Exterior
Interior Spaces
- 1,873 Sq Ft Home
- Property has 1 Level
- Entertainment System
- Shelving
- Cathedral Ceiling
- Ceiling Fan
- Gas Fireplace
- Double Pane Windows
- ENERGY STAR Qualified Windows
- Insulated Windows
- Great Room with Fireplace
- Family Room Off Kitchen
- Living Room
- Dining Area
- Mountain Views
- Fire and Smoke Detector
Kitchen
- Breakfast Bar
- Walk-In Pantry
- Gas Oven
- Plumbed For Gas In Kitchen
- Gas Cooktop
- Microwave
- ENERGY STAR Qualified Dishwasher
- Kitchen Island
- Granite Countertops
Flooring
- Carpet
- Pavers
- Ceramic Tile
Bedrooms and Bathrooms
- 4 Bedrooms
- Walk-In Closet
- Two Primary Bathrooms
- Jack-and-Jill Bathroom
- 2 Full Bathrooms
- Solid Surface Bathroom Countertops
- Dual Flush Toilets
- Dual Vanity Sinks in Primary Bathroom
- Soaking Tub
- Bathtub with Shower
- Shower Only in Primary Bathroom
- Exhaust Fan In Bathroom
Laundry
- Laundry Room
- Washer
Parking
- 2 Car Garage
- Garage Door Opener
- Driveway
Accessible Home Design
- No Interior Steps
Eco-Friendly Details
- Energy-Efficient Lighting
- North or South Exposure
Pool
- Private Pool
- Solar Heated Pool
Outdoor Features
- Covered patio or porch
- Waterfall on Lot
- Water Fountains
Schools
- Ironwood Elementary School
- Tortolita Middle School
- Mountain View High School
Utilities
- Forced Air Heating and Cooling System
- Natural Gas Water Heater
- High Speed Internet
Community Details
- $400 HOA Transfer Fee
- Ame Mgmnt Association, Phone Number (520) 742-3018
- Linda Vista Ridge Subdivision
- The community has rules related to deed restrictions
Ownership History
Purchase Details
Home Financials for this Owner
Home Financials are based on the most recent Mortgage that was taken out on this home.Purchase Details
Purchase Details
Purchase Details
Home Financials for this Owner
Home Financials are based on the most recent Mortgage that was taken out on this home.Purchase Details
Home Financials for this Owner
Home Financials are based on the most recent Mortgage that was taken out on this home.Purchase Details
Home Financials for this Owner
Home Financials are based on the most recent Mortgage that was taken out on this home.Map
Similar Homes in Tucson, AZ
Home Values in the Area
Average Home Value in this Area
Purchase History
| Date | Type | Sale Price | Title Company |
|---|---|---|---|
| Warranty Deed | $434,000 | Stewart Title & Trust Of Tucso | |
| Warranty Deed | $434,000 | Stewart Title & Trust Of Tucso | |
| Cash Sale Deed | $203,000 | Tstti | |
| Cash Sale Deed | $203,000 | Tstti | |
| Warranty Deed | $178,000 | Long Title Agency | |
| Warranty Deed | $152,000 | Long Title | |
| Warranty Deed | $152,000 | Long Title | |
| Warranty Deed | $121,750 | -- |
Mortgage History
| Date | Status | Loan Amount | Loan Type |
|---|---|---|---|
| Open | $208,000 | New Conventional | |
| Closed | $208,000 | New Conventional | |
| Previous Owner | $191,193 | Unknown | |
| Previous Owner | $60,000 | Credit Line Revolving | |
| Previous Owner | $25,000 | Credit Line Revolving | |
| Previous Owner | $151,300 | New Conventional | |
| Previous Owner | $121,600 | New Conventional | |
| Previous Owner | $115,450 | New Conventional |
Property History
| Date | Event | Price | Change | Sq Ft Price |
|---|---|---|---|---|
| 01/22/2025 01/22/25 | Sold | $434,000 | +1.2% | $232 / Sq Ft |
| 01/05/2025 01/05/25 | Pending | -- | -- | -- |
| 12/16/2024 12/16/24 | For Sale | $429,000 | -- | $229 / Sq Ft |
Tax History
| Year | Tax Paid | Tax Assessment Tax Assessment Total Assessment is a certain percentage of the fair market value that is determined by local assessors to be the total taxable value of land and additions on the property. | Land | Improvement |
|---|---|---|---|---|
| 2024 | $3,518 | $24,717 | -- | -- |
| 2023 | $3,518 | $23,540 | $0 | $0 |
| 2022 | $3,278 | $22,419 | $0 | $0 |
| 2021 | $3,327 | $20,335 | $0 | $0 |
| 2020 | $3,160 | $20,335 | $0 | $0 |
| 2019 | $3,085 | $21,152 | $0 | $0 |
| 2018 | $2,996 | $17,566 | $0 | $0 |
| 2017 | $2,929 | $17,566 | $0 | $0 |
| 2016 | $2,751 | $16,737 | $0 | $0 |
| 2015 | $2,601 | $15,940 | $0 | $0 |
Source: MLS of Southern Arizona
MLS Number: 22430380
APN: 225-02-2660
- 9429 N Elan Ln
- 3523 W Scenic Park Dr
- 9569 N Crestone Dr
- 3576 W Granite Vista Dr
- 9488 N Elan Ln
- 9290 N Jessy Ln
- 3396 W Overton Heights Dr
- 3352 W Shadow Park Way
- 3295 W Sunlit Peak Dr
- 3287 W Sunlit Peak Dr
- 9810 N Red Meadow Place
- 3825 W Perseus St
- 3745 W Hideout Trail
- 9094 Wagon Spoke Ct
- 9650 N Gyor Place
- 9549 N Sunset Sky Way
- 3180 W Chalfont Dr
- 3601 W Sky Ridge Loop
- 3579 W Sky Ridge Loop
- 9948 N Pegasus Ave
