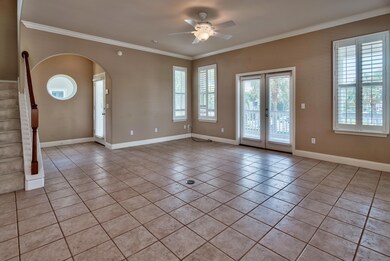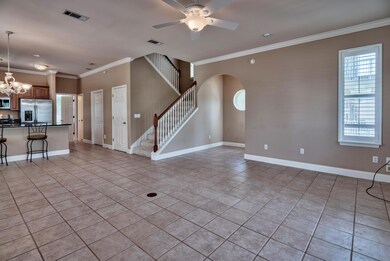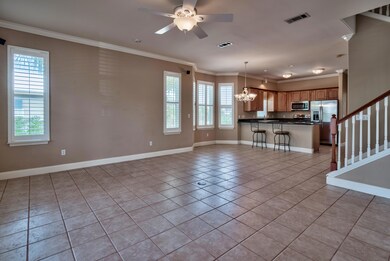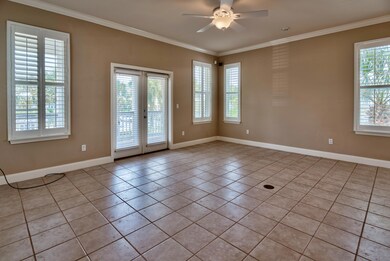
3613 Waverly Cir Destin, FL 32541
Estimated Value: $1,002,000 - $1,268,000
Highlights
- Waterfront Community
- Gulf View
- Covered Deck
- Destin Elementary School Rated A-
- Gated Community
- Newly Painted Property
About This Home
As of April 2018Enjoy amazing sunsets from the balconies of this 3 bedroom 3 bath home located in the serene Holiday Isle neighborhood of Destin Pointe. This house has been immaculately kept with only two owners and has NEVER been a rental. The exterior was recently painted and the kitchen has brand new stainless steel appliances. The over-sized garage and storage gives you plenty of room for the car as well as the beach toys! This gem recently appraised in June at $665K and would make a GREAT Investment property or permanent residence. With rental projections in excess of $59K+! Destin Palms Real Estate has great connections for affordable furnishing packages for this property! Please enjoy our 3D Virtual Tour under the photos tab! Prestigious Destin Pointe amenities include DEEDED BEACH ACCESS, (2) community pools, tennis courts, shuffleboard, a trolley service and 24 hr security. Centrally located in the heart of Destin, this home is near shopping, restaurants, and entertainment, a location that can not be beat. Call us today to arrange your private showing and to put our 27+ Years of Real Estate Investment Experience to work for you! Rental projections and cash-flow analysis available upon request!
Home Details
Home Type
- Single Family
Est. Annual Taxes
- $2,931
Year Built
- Built in 2003
Lot Details
- 4,792 Sq Ft Lot
- Lot Dimensions are 40x98
- Property fronts a private road
- Sprinkler System
HOA Fees
- $437 Monthly HOA Fees
Parking
- 2 Car Attached Garage
- Automatic Garage Door Opener
- Guest Parking
Property Views
- Gulf
- Lake
Home Design
- Beach House
- Newly Painted Property
- Slate Roof
- Piling Construction
- Stucco
- Slate
Interior Spaces
- 1,698 Sq Ft Home
- 3-Story Property
- Central Vacuum
- Crown Molding
- Ceiling Fan
- Double Pane Windows
- Plantation Shutters
- Living Room
- Dining Room
- Exterior Washer Dryer Hookup
Kitchen
- Breakfast Bar
- Walk-In Pantry
- Electric Oven or Range
- Self-Cleaning Oven
- Cooktop with Range Hood
- Microwave
- Freezer
- Ice Maker
- Dishwasher
- Disposal
Flooring
- Wall to Wall Carpet
- Tile
Bedrooms and Bathrooms
- 3 Bedrooms
- 3 Full Bathrooms
- Cultured Marble Bathroom Countertops
- Dual Vanity Sinks in Primary Bathroom
Home Security
- Home Security System
- Fire and Smoke Detector
- Fire Sprinkler System
Outdoor Features
- Balcony
- Covered Deck
Schools
- Destin Elementary And Middle School
- Fort Walton Beach High School
Utilities
- Multiple cooling system units
- Central Heating and Cooling System
- Two Heating Systems
- Electric Water Heater
- Phone Available
- Cable TV Available
Listing and Financial Details
- Assessor Parcel Number 00-2S-24-0110-0000-0040
Community Details
Overview
- Association fees include accounting, licenses/permits, management, recreational faclty, security, cable TV
- Destin Pointe Subdivision
Amenities
- Community Barbecue Grill
Recreation
- Waterfront Community
- Community Pool
Security
- Gated Community
- Building Fire Alarm
Similar Homes in Destin, FL
Home Values in the Area
Average Home Value in this Area
Mortgage History
| Date | Status | Borrower | Loan Amount |
|---|---|---|---|
| Closed | Quinn Joseph H | $446,000 | |
| Closed | Quinn Joseph H | $458,240 | |
| Closed | Johnston Ronald B | $300,000 | |
| Closed | Johnston Ronald B | $280,500 | |
| Closed | Johnston Ronald B | $286,000 |
Property History
| Date | Event | Price | Change | Sq Ft Price |
|---|---|---|---|---|
| 10/26/2021 10/26/21 | Off Market | $572,800 | -- | -- |
| 04/20/2018 04/20/18 | Sold | $572,800 | 0.0% | $337 / Sq Ft |
| 03/07/2018 03/07/18 | Pending | -- | -- | -- |
| 12/01/2017 12/01/17 | For Sale | $572,800 | -- | $337 / Sq Ft |
Tax History Compared to Growth
Tax History
| Year | Tax Paid | Tax Assessment Tax Assessment Total Assessment is a certain percentage of the fair market value that is determined by local assessors to be the total taxable value of land and additions on the property. | Land | Improvement |
|---|---|---|---|---|
| 2024 | $8,818 | $1,007,469 | $481,500 | $525,969 |
| 2023 | $8,818 | $850,666 | $336,553 | $514,113 |
| 2022 | $7,503 | $666,993 | $205,957 | $461,036 |
| 2021 | $6,597 | $531,242 | $178,500 | $352,742 |
| 2020 | $6,248 | $499,330 | $170,000 | $329,330 |
| 2019 | $5,869 | $462,728 | $170,000 | $292,728 |
| 2018 | $5,374 | $418,478 | $0 | $0 |
| 2017 | $3,012 | $267,873 | $0 | $0 |
| 2016 | $2,931 | $262,363 | $0 | $0 |
| 2015 | $3,026 | $260,539 | $0 | $0 |
| 2014 | $3,008 | $256,388 | $0 | $0 |
Agents Affiliated with this Home
-
Paul Couch
P
Seller's Agent in 2018
Paul Couch
EXP Realty LLC
(850) 699-7402
65 Total Sales
Map
Source: Emerald Coast Association of REALTORS®
MLS Number: 779084
APN: 00-2S-24-0110-0000-0040
- 3592 Waverly Cir
- 3595 Waverly Cir
- 3587 Waverly Cir
- 130 Durango Rd Unit 106
- 445 Gulf Shore Dr Unit 207
- 445 Gulf Shore Dr Unit 201
- 480 Gulf Shore Dr Unit 502
- 480 Gulf Shore Dr Unit 311
- 480 Gulf Shore Dr Unit 109
- 480 Gulf Shore Dr Unit 410
- 480 Gulf Shore Dr Unit 208
- 480 Gulf Shore Dr Unit 506
- 480 Gulf Shore Dr Unit 510
- 135 Durango Rd
- 211 Durango Rd Unit 311
- 211 Durango Rd Unit 611
- 211 Durango Rd Unit 615
- 0 Gulf Breeze Ct
- 197 Durango Rd Unit 2B
- 197 Durango Rd Unit 2B
- 3613 Waverly Cir
- 3615 Waverly Cir
- 3609 Waverly Cir
- 3619 Waverly Cir
- 3607 Waverly Cir
- 3605 Waverly Cir
- 3602 Waverly Cir
- 3603 Waverly Cir
- 501 Gulf Shore Dr Unit 19
- 501 Gulf Shore Dr Unit 18
- 501 Gulf Shore Dr Unit 17
- 501 Gulf Shore Dr Unit 16
- 501 Gulf Shore Dr Unit 15
- 501 Gulf Shore Dr Unit 14
- 501 Gulf Shore Dr Unit 13
- 501 Gulf Shore Dr Unit 12
- 501 Gulf Shore Dr Unit 11
- 501 Gulf Shore Dr Unit 10
- 501 Gulf Shore Dr Unit 9
- 501 Gulf Shore Dr Unit 8





