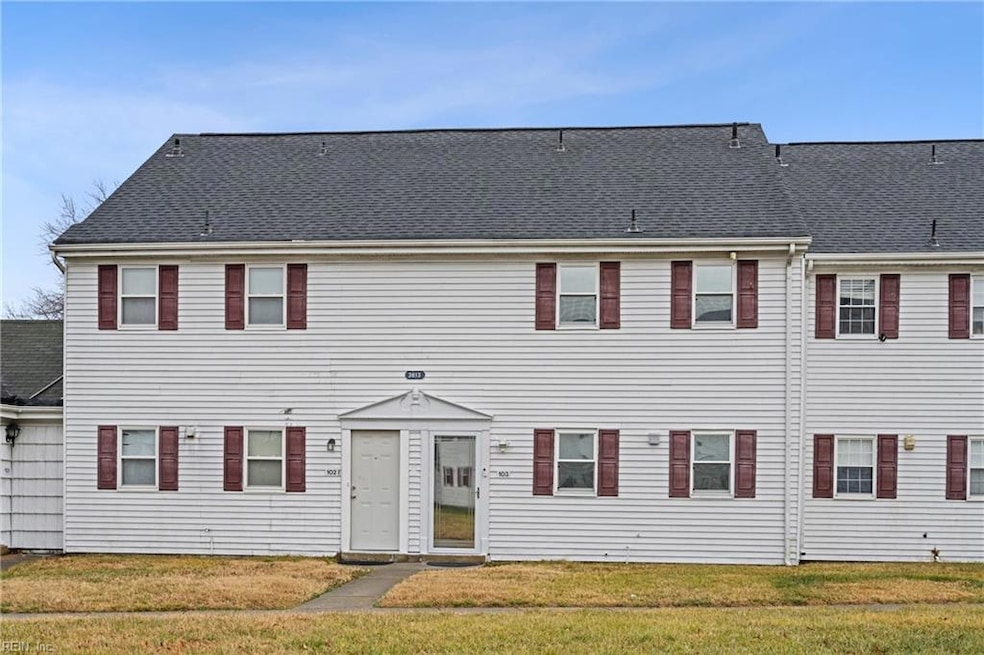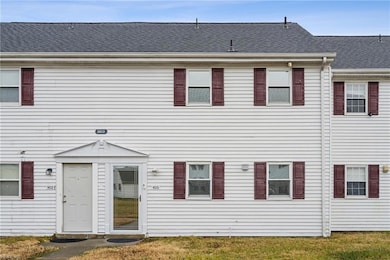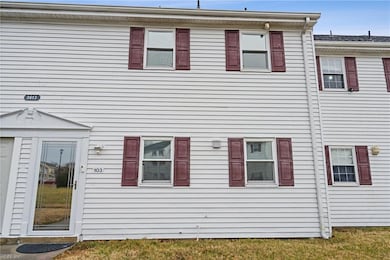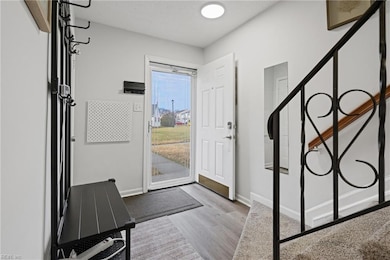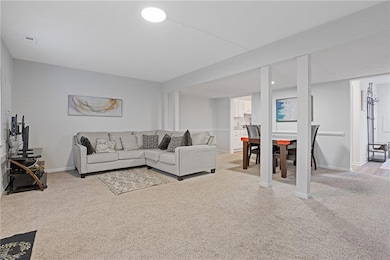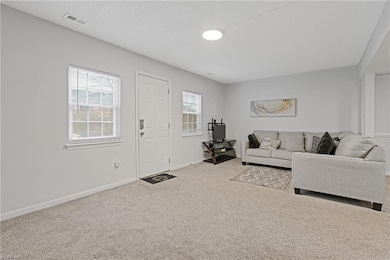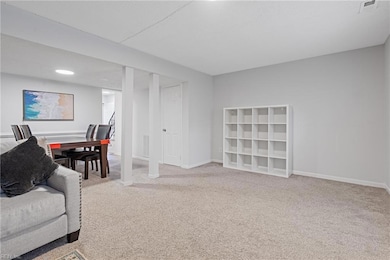
3613 Wetherington Dr Unit 103 Virginia Beach, VA 23453
Green Run NeighborhoodEstimated payment $1,522/month
Highlights
- Clubhouse
- Community Pool
- Community Playground
- Landstown Middle School Rated A
- Walk-In Closet
- Entrance Foyer
About This Home
Beautifully updated two-story condo townhouse perfectly combines modern living with cozy charm. As you step inside, you’ll be greeted by an inviting open-concept layout that connects spacious living room, dining, and updated kitchen areas. Cozy fully fenced backyard with storage shed. Upstairs, discover three bedrooms, the primary suite features a walk-in closet and easy access to a beautifully updated bathroom. Ample storage space throughout. Association fees cover: Trash pick up, Ground maintenance, multiple Swimming Pools, Playgrounds, Tennis court, and Clubhouse. ing, and tile throughout. The private patio, complete with Conveniently located near major interstates, shopping and grocery stores, gas station, TCC, military bases, beaches and more.
Townhouse Details
Home Type
- Townhome
Est. Annual Taxes
- $1,781
Year Built
- Built in 1974
Lot Details
- Privacy Fence
- Wood Fence
- Back Yard Fenced
HOA Fees
- $218 Monthly HOA Fees
Home Design
- Slab Foundation
- Asphalt Shingled Roof
- Vinyl Siding
Interior Spaces
- 1,344 Sq Ft Home
- 2-Story Property
- Ceiling Fan
- Entrance Foyer
Kitchen
- Electric Range
- Microwave
- Dishwasher
- Disposal
Flooring
- Carpet
- Laminate
Bedrooms and Bathrooms
- 3 Bedrooms
- En-Suite Primary Bedroom
- Walk-In Closet
Laundry
- Laundry on main level
- Dryer
- Washer
Home Security
Parking
- On-Street Parking
- Assigned Parking
Outdoor Features
- Storage Shed
Schools
- Rosemont Elementary School
- Landstown Middle School
- Landstown High School
Utilities
- Central Air
- Electric Water Heater
Community Details
Overview
- 757 825 9100 Association
- Manchester Village Subdivision
- On-Site Maintenance
Amenities
- Door to Door Trash Pickup
- Clubhouse
Recreation
- Community Playground
- Community Pool
Security
- Storm Doors
Map
Home Values in the Area
Average Home Value in this Area
Tax History
| Year | Tax Paid | Tax Assessment Tax Assessment Total Assessment is a certain percentage of the fair market value that is determined by local assessors to be the total taxable value of land and additions on the property. | Land | Improvement |
|---|---|---|---|---|
| 2024 | $890 | $183,600 | $55,600 | $128,000 |
| 2023 | $1,633 | $164,900 | $50,600 | $114,300 |
| 2022 | $1,345 | $135,900 | $46,000 | $89,900 |
| 2021 | $1,037 | $104,700 | $35,000 | $69,700 |
| 2020 | $1,012 | $99,500 | $35,000 | $64,500 |
| 2019 | $1,035 | $96,700 | $30,000 | $66,700 |
| 2018 | $969 | $96,700 | $30,000 | $66,700 |
| 2017 | $903 | $90,100 | $27,000 | $63,100 |
| 2016 | $892 | $90,100 | $27,000 | $63,100 |
| 2015 | $830 | $83,800 | $23,000 | $60,800 |
| 2014 | $785 | $84,400 | $28,000 | $56,400 |
Property History
| Date | Event | Price | Change | Sq Ft Price |
|---|---|---|---|---|
| 05/08/2025 05/08/25 | For Sale | $210,000 | 0.0% | $156 / Sq Ft |
| 04/10/2025 04/10/25 | Pending | -- | -- | -- |
| 02/07/2025 02/07/25 | Price Changed | $210,000 | -2.3% | $156 / Sq Ft |
| 02/01/2025 02/01/25 | For Sale | $215,000 | -- | $160 / Sq Ft |
Purchase History
| Date | Type | Sale Price | Title Company |
|---|---|---|---|
| Bargain Sale Deed | $135,000 | Fidelity National Ttl Ins Co | |
| Deed | $46,000 | -- |
Mortgage History
| Date | Status | Loan Amount | Loan Type |
|---|---|---|---|
| Previous Owner | $41,400 | No Value Available |
Similar Homes in Virginia Beach, VA
Source: Real Estate Information Network (REIN)
MLS Number: 10568604
APN: 1485-57-6753-3030
- 3613 Wetherington Dr Unit 101
- 3703 Sylvan Ln
- 1521 Garland Way
- 3510 Mountain Dr
- 1408 Planting Ct
- 1324 Eagle Ave
- 3624 Ship Chandlers Wharf
- 3509 Shawn Ct
- 3504 Shawn Ct
- 3684 Windmill Dr
- 3566 Brigita Ct
- 3554 Brigita Ct
- 3644 Windmill Dr
- 3513 Brigita Ct
- 3541 Dandelion Crescent
- 3840 Rica Dr
- 3533 Daisy Crescent
- 1635 Fairfax Dr
- 3528 Dublin Ct
- 3529 Daisy Crescent
