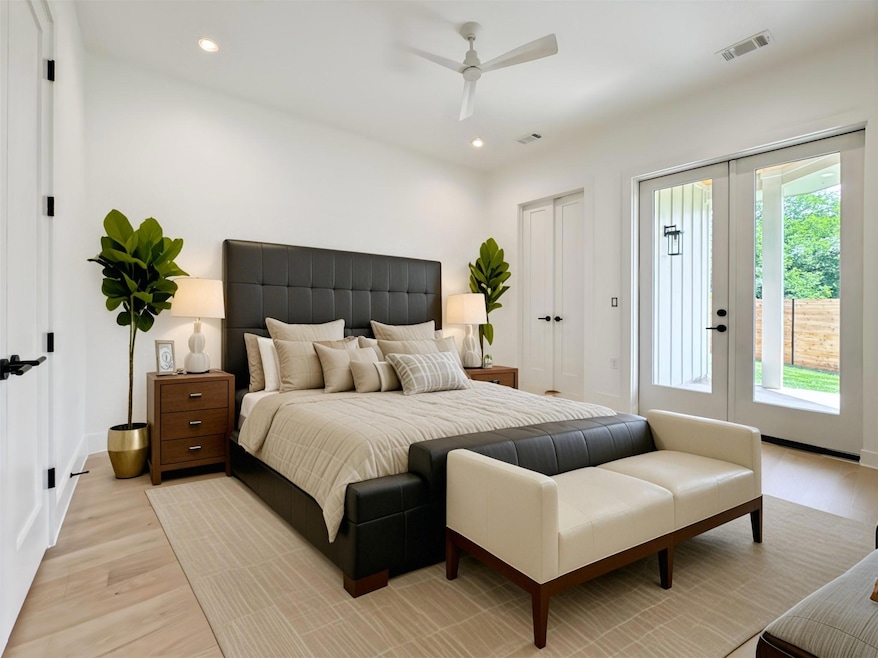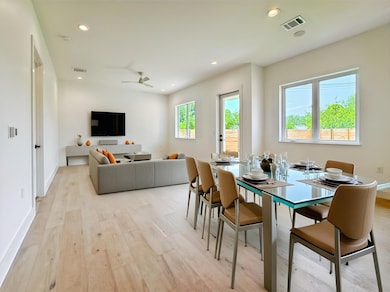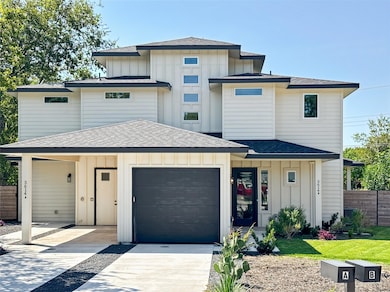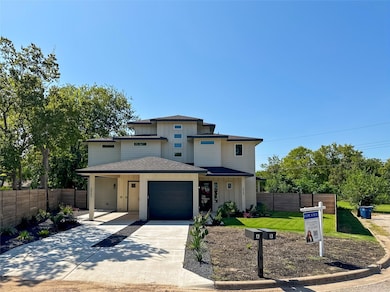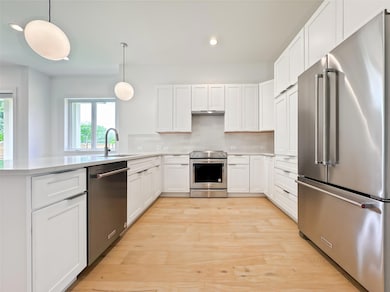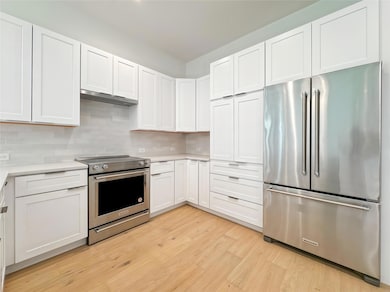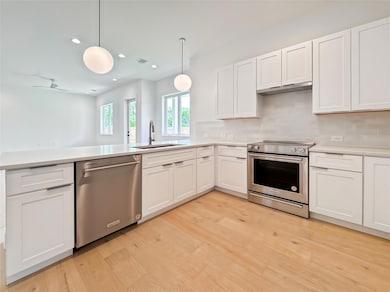3614 Abbate Cir Unit B Austin, TX 78721
East MLK NeighborhoodEstimated payment $4,506/month
Highlights
- New Construction
- Quartz Countertops
- Neighborhood Views
- Open Floorplan
- No HOA
- Stainless Steel Appliances
About This Home
Discover modern elegance and unparalleled convenience at 3614 Abbate Circ Unit B! This brand-new, never-lived-in
home offers the perfect blend of sophisticated design and practical living. Boasting 4 spacious bedrooms, there's
room for everyone. Plus, a dedicated office space provides the ideal setting for remote work or focused study. Step
inside to find a bright and airy open-concept living area, perfect for entertaining or relaxing. The sleek, contemporary
kitchen is a chef's dream, featuring stainless steel appliances, quartz countertops, and plenty of cabinet space. Unwind
in your own private backyard, a rare find and perfect for morning coffee, evening gatherings, or simply enjoying the
Texas sunshine. Located just a quick 12-minute drive from the heart of downtown Austin, you'll have easy access to
the city's vibrant dining, entertainment, and cultural scene, while still enjoying the peace and community feel of this
fantastic new development.
Listing Agent
Luisa Mauro Real Estate Brokerage Phone: (512) 220-0565 License #0494334 Listed on: 10/03/2025
Co-Listing Agent
Luisa Mauro Real Estate Brokerage Phone: (512) 220-0565 License #0726979
Property Details
Home Type
- Condominium
Est. Annual Taxes
- $15,605
Year Built
- Built in 2025 | New Construction
Lot Details
- Cul-De-Sac
- North Facing Home
- Wood Fence
- Back Yard Fenced
Parking
- 1 Car Garage
Home Design
- Slab Foundation
- Shingle Roof
- Board and Batten Siding
- Stone Veneer
- Stucco
Interior Spaces
- 1,865 Sq Ft Home
- 2-Story Property
- Open Floorplan
- Ceiling Fan
- Double Pane Windows
- Storage
- Vinyl Flooring
- Neighborhood Views
- Smart Thermostat
Kitchen
- Breakfast Bar
- Convection Oven
- Electric Oven
- Electric Range
- Dishwasher
- Stainless Steel Appliances
- Quartz Countertops
- Disposal
Bedrooms and Bathrooms
- 4 Bedrooms | 1 Main Level Bedroom
- Double Vanity
Schools
- Govalle Elementary School
- Martin Middle School
- Eastside Early College High School
Utilities
- Central Air
- Heating Available
- Vented Exhaust Fan
- ENERGY STAR Qualified Water Heater
Additional Features
- Rear Porch
- Suburban Location
Listing and Financial Details
- Assessor Parcel Number 02071704030001
Community Details
Overview
- No Home Owners Association
- Built by Abatte Circ LLC
- Abbate Subdivision
Recreation
- Park
Security
- Fire and Smoke Detector
Map
Home Values in the Area
Average Home Value in this Area
Property History
| Date | Event | Price | List to Sale | Price per Sq Ft |
|---|---|---|---|---|
| 11/14/2025 11/14/25 | Price Changed | $609,000 | -3.3% | $327 / Sq Ft |
| 10/03/2025 10/03/25 | For Sale | $629,990 | -- | $338 / Sq Ft |
Source: Unlock MLS (Austin Board of REALTORS®)
MLS Number: 5382705
- 1147 Gunter St
- 1148 Gunter St Unit A & B
- 1148 Gunter St
- 1143 1/2 Gunter St
- 3600 Oak Springs Dr
- 3509 Oak Springs Dr Unit A
- 3611 Munson St
- 3613 Munson St
- 4602 Alf Ave Unit B
- 3308 Bengston St
- 3600 Pennsylvania Ave Unit 2
- 1115 Mark St Unit D
- 1189 Greenwood Ave
- 3406 Goodwin Ave
- 3307 Kay St Unit 1
- 1118 Spur St Unit D
- 1124 Spur St
- 1130 Spur St Unit A
- 4810 Alf Ave
- 3603 E 12th St
- 3614 Abbate Cir Unit A
- 1148 1/2 Gunter St Unit A
- 1050 Springdale Rd
- 3616 Munson St
- 4607 Sara Dr Unit ID1309762P
- 1125 Map St
- 3310 Bengston St
- 4709 Prock Ln Unit B
- 3608 Pennsylvania Ave Unit ID1262297P
- 3706 Goodwin Ave Unit 153.1412340
- 3706 Goodwin Ave Unit 145.1411111
- 3706 Goodwin Ave Unit 128.1411110
- 3706 Goodwin Ave Unit 264.1409313
- 3706 Goodwin Ave Unit 156.1412341
- 3706 Goodwin Ave Unit 151.1411109
- 3706 Goodwin Ave Unit 118.1412342
- 3706 Goodwin Ave Unit 364.1409317
- 3706 Goodwin Ave Unit 173.1412343
- 3706 Goodwin Ave Unit 125.1409316
- 3706 Goodwin Ave Unit 233.1409310
