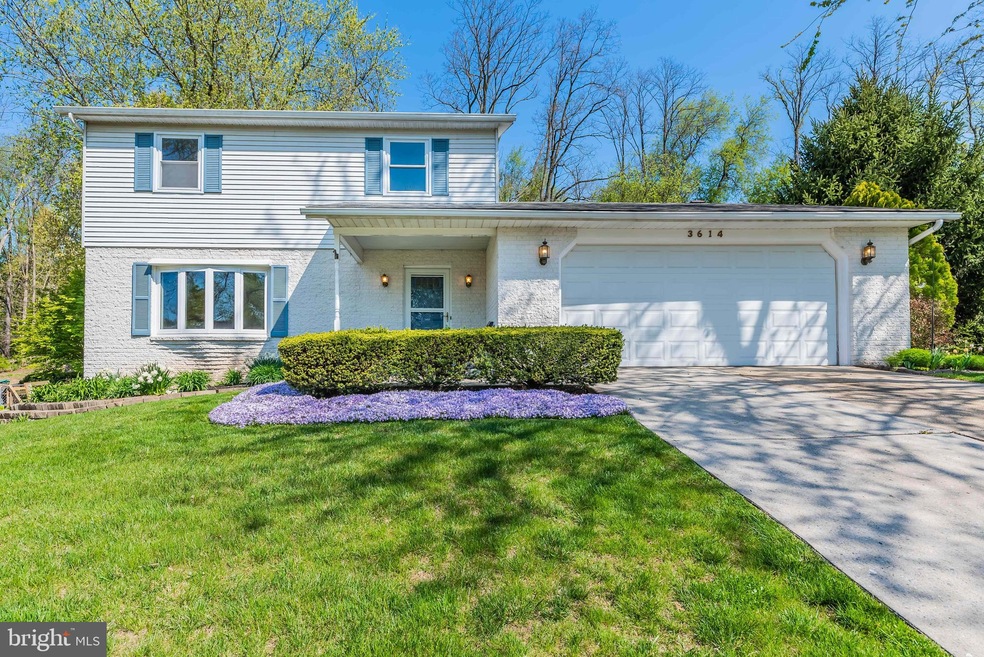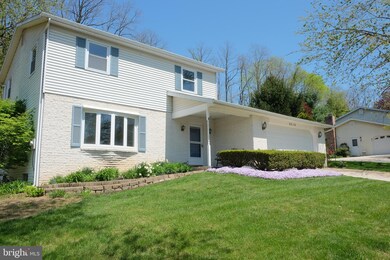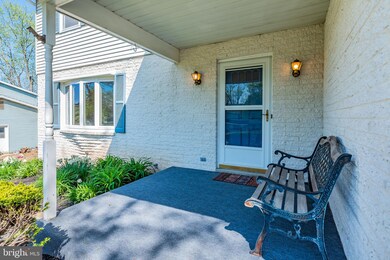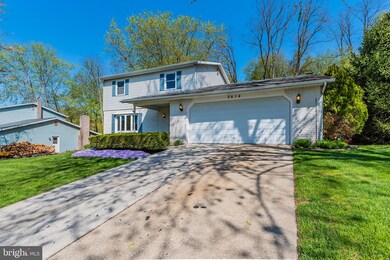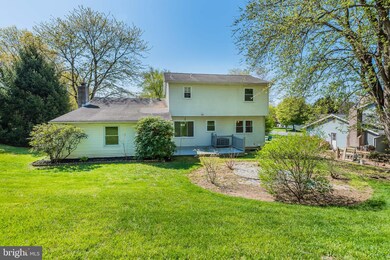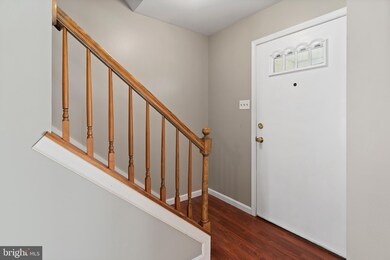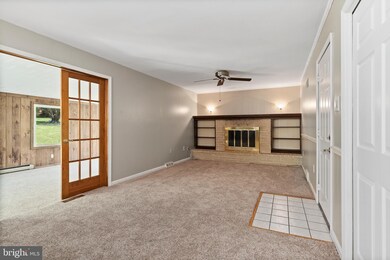
3614 Beech Run Ln Mechanicsburg, PA 17050
Hampden NeighborhoodHighlights
- Deck
- Recreation Room
- Traditional Architecture
- Shaull Elementary School Rated A
- Traditional Floor Plan
- No HOA
About This Home
As of June 2021Cumberland VAlley Schools near Armitage Golf Course. Classic 3 bedroom,2.5 baths offering tons of Living Space with spacious yard. Laminate flooring accents the Living and Dining Rooms, while eat-in Kitchen offers all new appliances and opens into the Family Room with Fireplace. From the Family Room, you enter into the cozy bonus living space with lots of windows. Never lost for activity space, the partially finished basement is just right for TV and exercise.
Last Agent to Sell the Property
EXP Realty, LLC License #AB046889L Listed on: 04/24/2021

Home Details
Home Type
- Single Family
Est. Annual Taxes
- $2,902
Year Built
- Built in 1978
Parking
- 2 Car Attached Garage
- Front Facing Garage
Home Design
- Traditional Architecture
- Poured Concrete
- Asphalt Roof
- Aluminum Siding
- Brick Front
- Stick Built Home
Interior Spaces
- Property has 2 Levels
- Traditional Floor Plan
- Brick Fireplace
- Double Pane Windows
- Double Hung Windows
- Family Room Off Kitchen
- Living Room
- Formal Dining Room
- Recreation Room
- Bonus Room
- Partially Finished Basement
Kitchen
- Eat-In Kitchen
- Electric Oven or Range
- Microwave
Flooring
- Carpet
- Laminate
- Ceramic Tile
- Vinyl
Bedrooms and Bathrooms
- 3 Bedrooms
Laundry
- Laundry on main level
- Electric Dryer
- Washer
Schools
- Cumberland Valley High School
Utilities
- Central Air
- Heat Pump System
- Electric Baseboard Heater
- Electric Water Heater
Additional Features
- Deck
- 0.35 Acre Lot
Community Details
- No Home Owners Association
- Deimler Manor Subdivision
Listing and Financial Details
- Tax Lot 4
- Assessor Parcel Number 10-17-1037-004
Ownership History
Purchase Details
Home Financials for this Owner
Home Financials are based on the most recent Mortgage that was taken out on this home.Similar Homes in Mechanicsburg, PA
Home Values in the Area
Average Home Value in this Area
Purchase History
| Date | Type | Sale Price | Title Company |
|---|---|---|---|
| Deed | $290,500 | None Available |
Mortgage History
| Date | Status | Loan Amount | Loan Type |
|---|---|---|---|
| Open | $50,000 | New Conventional | |
| Open | $272,175 | New Conventional |
Property History
| Date | Event | Price | Change | Sq Ft Price |
|---|---|---|---|---|
| 07/11/2025 07/11/25 | For Sale | $409,000 | +42.8% | $195 / Sq Ft |
| 06/10/2021 06/10/21 | Sold | $286,500 | +0.5% | $133 / Sq Ft |
| 05/06/2021 05/06/21 | Pending | -- | -- | -- |
| 05/04/2021 05/04/21 | Price Changed | $285,000 | -5.0% | $132 / Sq Ft |
| 04/24/2021 04/24/21 | For Sale | $300,000 | -- | $139 / Sq Ft |
Tax History Compared to Growth
Tax History
| Year | Tax Paid | Tax Assessment Tax Assessment Total Assessment is a certain percentage of the fair market value that is determined by local assessors to be the total taxable value of land and additions on the property. | Land | Improvement |
|---|---|---|---|---|
| 2025 | $3,408 | $227,700 | $61,600 | $166,100 |
| 2024 | $3,229 | $227,700 | $61,600 | $166,100 |
| 2023 | $3,053 | $227,700 | $61,600 | $166,100 |
| 2022 | $2,971 | $227,700 | $61,600 | $166,100 |
| 2021 | $2,902 | $227,700 | $61,600 | $166,100 |
| 2020 | $2,843 | $227,700 | $61,600 | $166,100 |
| 2019 | $2,792 | $227,700 | $61,600 | $166,100 |
| 2018 | $2,740 | $227,700 | $61,600 | $166,100 |
| 2017 | $2,687 | $227,700 | $61,600 | $166,100 |
| 2016 | -- | $227,700 | $61,600 | $166,100 |
| 2015 | -- | $227,700 | $61,600 | $166,100 |
| 2014 | -- | $227,700 | $61,600 | $166,100 |
Agents Affiliated with this Home
-
Olivia Richichi
O
Seller's Agent in 2025
Olivia Richichi
RSR, REALTORS, LLC
(717) 736-9222
6 Total Sales
-
Olivia And Rose Carpenter

Seller's Agent in 2021
Olivia And Rose Carpenter
EXP Realty, LLC
(717) 265-3277
2 in this area
60 Total Sales
-
Delinda Harper

Buyer's Agent in 2021
Delinda Harper
Coldwell Banker Realty
(717) 350-0949
8 in this area
90 Total Sales
Map
Source: Bright MLS
MLS Number: PACB134204
APN: 10-17-1037-004
- 3601 Anthony Dr
- 3610 Kent Dr
- 3618 Golfview Dr
- 1101 Tiverton Rd
- 1021 Kent Dr
- 21 Marina Dr
- 215 E Lauer Ln
- 855 Acri Rd
- 3932 Trayer Ln
- 1042 Country Club Rd
- 80 Foxcroft Dr
- 34 Sunfire Ave
- 3702 Leyland Dr
- 1218 Kings Cir
- 424 Lamp Post Ln
- 940 Woodley Dr
- 17 Tuscany Ct
- 683 Magaro Rd
- 960 Woodley Dr
- 74 Little Run Rd
