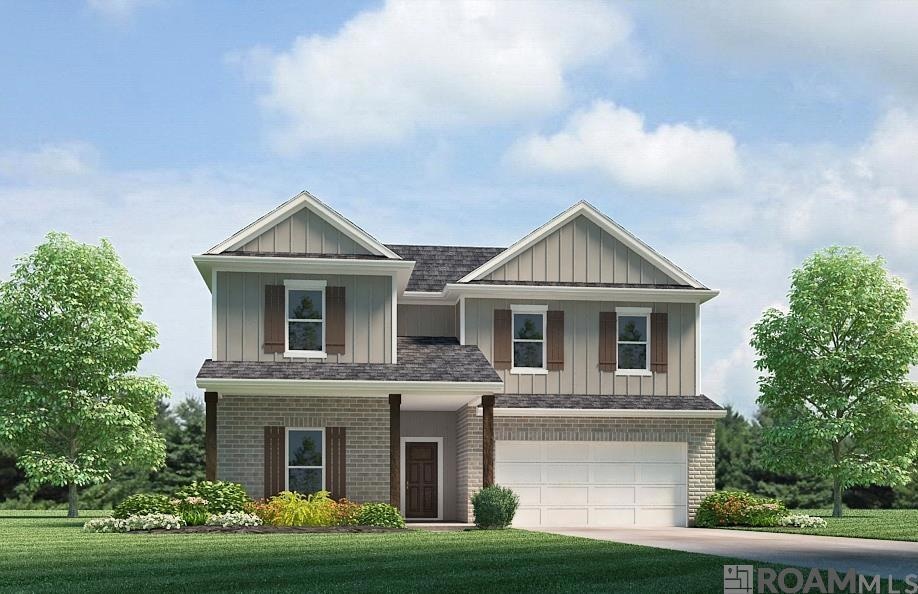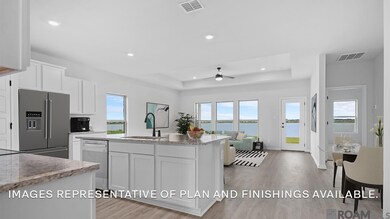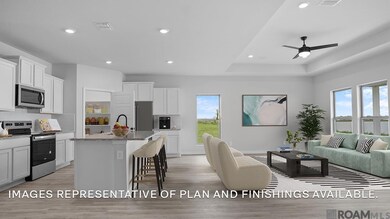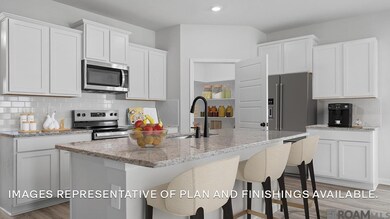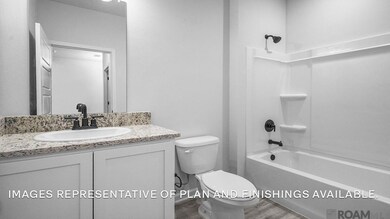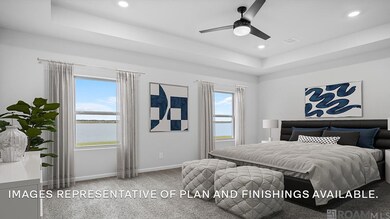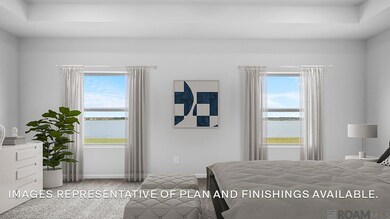
3614 Chien St Zachary, LA 70791
Estimated payment $2,290/month
Highlights
- New Construction
- Traditional Architecture
- Multiple Attics
- Northwestern Elementary School Rated A
- Main Floor Primary Bedroom
- Covered Patio or Porch
About This Home
Find your home in with our Ozark floorplan at Brook Hollow, a new home in. With 2,484 sq. ft., you’ll have the perfect amount of space in this 4-bedroom, 3-bath layout. This home also has a study, a game room, and a 2-car garage. As you enter the home, you will immediately recognize every detail has been carefully considered. Continuing through the open-concept living area, you will find the living room, kitchen, and dining room. The transition between each room allows for unity and privacy. With smart home technology integrated into every D.R. Horton home, you can control every aspect of your living space with ease. The kitchen offers shaker-style cabinets, and gooseneck pulldown faucets in the kitchens. The chef in your family will also enjoy the stainless-steel Whirlpool appliances, gas range, microwave hood, dishwasher, single basin under-mount sink. and 3 cm granite throughout. The primary bedroom is conveniently situated on the first floor. Not only does this bedroom offer ample room, but it also boasts a sitting area. The highlight is the walk-in closet, providing you with plenty of storage space for all your belongings. It also contains a double vanity shower/tub combo, and a separate toilet. There are two additional bedrooms and a great room on the second floor. Both bedrooms have large closets and share a full bathroom with a shower/tub combo. A guest bedroom is also located on the first floor near another full bathroom. Want to learn more about the Ozark floorplan? Contact us today!
Listing Agent
D.R. Horton Realty Of Louisian License #995715330 Listed on: 06/20/2025

Home Details
Home Type
- Single Family
Year Built
- Built in 2025 | New Construction
Lot Details
- 9,322 Sq Ft Lot
- Landscaped
- Rectangular Lot
HOA Fees
- $45 Monthly HOA Fees
Home Design
- Home to be built
- Traditional Architecture
- Brick Exterior Construction
- Frame Construction
- Shingle Roof
- Wood Siding
Interior Spaces
- 2,484 Sq Ft Home
- 2-Story Property
- Tray Ceiling
- Multiple Attics
- Fire and Smoke Detector
- Washer and Dryer Hookup
Kitchen
- Oven or Range
- Microwave
- Dishwasher
- Stainless Steel Appliances
- Disposal
Flooring
- Carpet
- Vinyl
Bedrooms and Bathrooms
- 4 Bedrooms
- Primary Bedroom on Main
- En-Suite Bathroom
- 3 Full Bathrooms
- Double Vanity
- Soaking Tub
- Separate Shower
Parking
- 2 Car Garage
- Garage Door Opener
- Driveway
Outdoor Features
- Covered Patio or Porch
Utilities
- Cooling Available
- Heating Available
Community Details
- Built by D.r. Horton, Inc. - Gulf Coast
- Brook Hollow Subdivision, Ozark Floorplan
Listing and Financial Details
- Home warranty included in the sale of the property
Map
Home Values in the Area
Average Home Value in this Area
Property History
| Date | Event | Price | Change | Sq Ft Price |
|---|---|---|---|---|
| 07/31/2025 07/31/25 | For Sale | $355,900 | -- | $143 / Sq Ft |
Similar Homes in Zachary, LA
Source: Greater Baton Rouge Association of REALTORS®
MLS Number: 2025011626
- 3402 Barnview Dr
- 3513 Chien St
- 3604 Chien St
- 3512 Chien St
- 3502 Chien St
- Evergreen Plan at Brook Hollow
- Ozark Plan at Brook Hollow
- Cameron Plan at Brook Hollow
- Lacombe Plan at Brook Hollow
- Eastwood Plan at Brook Hollow
- Kenner Plan at Brook Hollow
- 3450 Chien St
- 3522 Chien St
- 3523 Chien St
- 3552 Chien St
- 3542 Chien St
- 6900 Lakeland Dr
- 3421 Chien St
- 3440 Chien St
- 3430 Chien St
- 2452 Creek Hollow Ave
- 4447 Cherry Ct
- 5627 Emmie Dr
- 4910 Bob Odom Dr
- 20051 Old Scenic Hwy
- 4150 Mchugh Rd
- 18906 Pharlap Way
- 1185 Americana Blvd
- 1271 Rockport St
- 4215 Heath Dr
- 2425 Mchugh Rd
- 16119 Loussier Dr
- 713 Correns Ln
- 734 Lambot Ave
- 912 Patricia St
- 1150 Shilo Ave Unit B
- 1015 Shilo Ave Unit C
- 5235 Kimberlin Ave Unit C
- 1007 Shilo Ave Unit D
- 826 Sherron Ave
