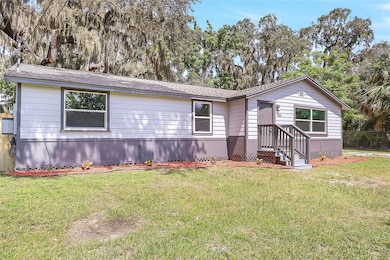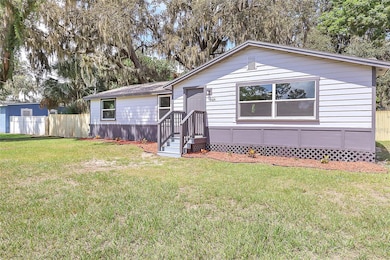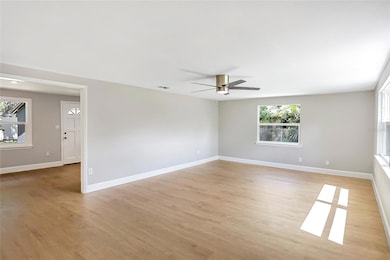
3614 Grice St Apopka, FL 32703
Estimated payment $1,593/month
Highlights
- Very Popular Property
- Living Room
- Central Heating and Cooling System
- No HOA
- Luxury Vinyl Tile Flooring
- South Facing Home
About This Home
This Apopka home is move-in ready with all new LVP flooring throughout. The updated kitchen features granite countertops and new white cabinets, and both bathrooms have been refreshed. Major updates include a new roof (2025), newer water heater & HVAC, and recent electrical upgrades with a new 150-amp electrical meter can and main outdoor 150-amp panel for added safety and reliability. Enjoy the freedom of no HOA and a backyard with a wooden fence for added privacy. Conveniently located near Lake Apopka and the Lake Apopka Loop Trail for outdoor recreation, with easy access to Highway 429 for commuting. Just a short drive to shopping, dining, and schools.
Listing Agent
REGENCY REAL ESTATE LLC Brokerage Phone: 407-469-5021 License #3533706 Listed on: 08/11/2025
Home Details
Home Type
- Single Family
Est. Annual Taxes
- $1,813
Year Built
- Built in 1957
Lot Details
- 0.25 Acre Lot
- South Facing Home
- Wood Fence
Home Design
- Pillar, Post or Pier Foundation
- Shingle Roof
- Wood Siding
Interior Spaces
- 1,301 Sq Ft Home
- 1-Story Property
- Living Room
- Luxury Vinyl Tile Flooring
- Crawl Space
- Washer and Electric Dryer Hookup
Kitchen
- Range with Range Hood
- Dishwasher
Bedrooms and Bathrooms
- 3 Bedrooms
- 1 Full Bathroom
Outdoor Features
- Private Mailbox
Schools
- Wheatley Elementary School
- Piedmont Lakes Middle School
- Ocoee High School
Utilities
- Central Heating and Cooling System
- Thermostat
- Well
- Septic Tank
Community Details
- No Home Owners Association
- Paradise Heights First Add Subdivision
Listing and Financial Details
- Visit Down Payment Resource Website
- Legal Lot and Block 4 / 6
- Assessor Parcel Number 29-21-28-6644-06-040
Matterport 3D Tour
Floorplan
Map
Home Values in the Area
Average Home Value in this Area
Tax History
| Year | Tax Paid | Tax Assessment Tax Assessment Total Assessment is a certain percentage of the fair market value that is determined by local assessors to be the total taxable value of land and additions on the property. | Land | Improvement |
|---|---|---|---|---|
| 2025 | $1,813 | $124,240 | $50,000 | $74,240 |
| 2024 | $1,629 | $83,606 | -- | -- |
| 2023 | $1,629 | $111,338 | $50,000 | $61,338 |
| 2022 | $1,495 | $103,114 | $50,000 | $53,114 |
| 2021 | $1,355 | $87,157 | $40,000 | $47,157 |
| 2020 | $1,202 | $78,133 | $30,000 | $48,133 |
| 2019 | $1,222 | $79,108 | $30,000 | $49,108 |
| 2018 | $1,047 | $58,395 | $10,000 | $48,395 |
| 2017 | $867 | $39,004 | $10,000 | $29,004 |
| 2016 | $865 | $39,205 | $10,000 | $29,205 |
| 2015 | $872 | $38,683 | $10,000 | $28,683 |
| 2014 | $908 | $38,128 | $15,000 | $23,128 |
Property History
| Date | Event | Price | List to Sale | Price per Sq Ft |
|---|---|---|---|---|
| 10/25/2025 10/25/25 | For Sale | $275,000 | 0.0% | $211 / Sq Ft |
| 10/17/2025 10/17/25 | Pending | -- | -- | -- |
| 08/25/2025 08/25/25 | Price Changed | $275,000 | -1.8% | $211 / Sq Ft |
| 08/11/2025 08/11/25 | For Sale | $280,000 | -- | $215 / Sq Ft |
Purchase History
| Date | Type | Sale Price | Title Company |
|---|---|---|---|
| Warranty Deed | $112,127 | Southern Title & Abstract | |
| Deed | $100 | None Listed On Document |
Mortgage History
| Date | Status | Loan Amount | Loan Type |
|---|---|---|---|
| Open | $176,000 | Construction |
About the Listing Agent

My journey in real estate began early, helping my father manage his rental properties in New York during my late teens. That hands-on experience sparked a passion that led me to start my career as an acquisition specialist for a real estate investor. In that role, I developed a strong foundation in sourcing off-market properties and negotiating deals, giving me a unique edge in today’s market.
Over the years, I’ve gained valuable experience across property management, investment
Evelyn's Other Listings
Source: Stellar MLS
MLS Number: O6334922
APN: 29-2128-6644-06-040
- 2121 Woodland Dr
- 3789 Summer Haven Ln
- 3686 Rory Oak Cir
- 3795 Rachel St
- 2505 Fishermans Paradise Rd
- 1910 Hill Dr
- 1834 Hill Dr
- 63 Jake Ct
- 248 Wallrock Dr
- 3333 Atmore Terrace
- HOLLY Plan at Oak Pointe
- KELSEY Plan at Oak Pointe
- 3367 Wye Oak Dr
- 3379 Wye Oak Dr
- 3402 Wye Oak Dr
- 3408 Wye Oak Dr
- 3420 Wye Oak Dr
- 3432 Wye Oak Dr
- 2983 Park Meadow Dr
- 3223 Piccolo Ct
- 2318 Valley Dr
- 3279 Fawnwood Dr
- 3030 Ascend Oak St
- 2500 Conserve Cir Unit Spoonbill
- 2500 Conserve Cir Unit Sanctuary
- 2500 Conserve Cir Unit Magnolia
- 3513 Bunchberry Way
- 2966 Cardassi Dr
- 2881 Black Birch Dr
- 557 Palio Ct
- 3543 Meadow Breeze Loop
- 996 Robin Holly St
- 1236 Arbour Point Way
- 960 Robin Holly St
- 1130 Desert Candle Dr
- 2420 Medicine Lake Dr
- 619 Fortanini Cir
- 464 Scarlatti Ct
- 101 Allure Point
- 10070 Harris Ave





