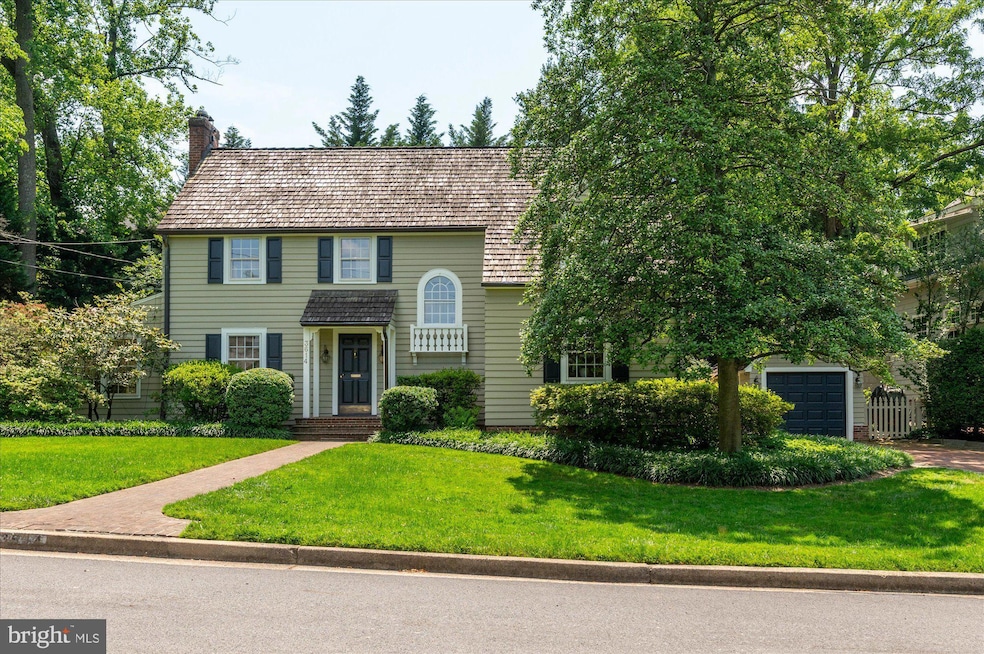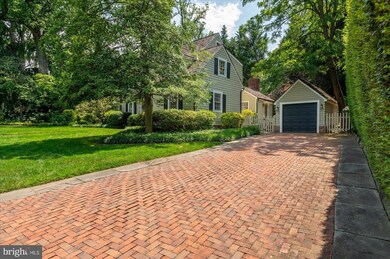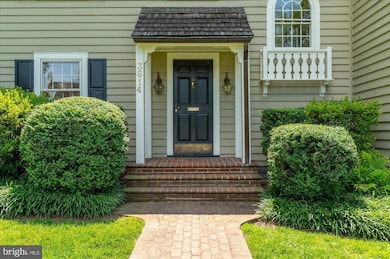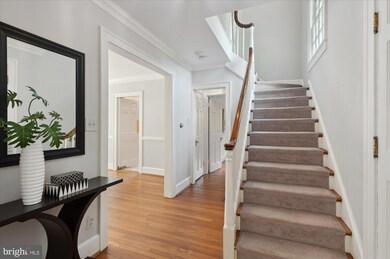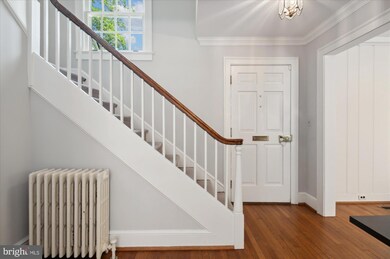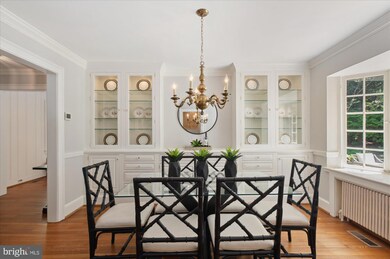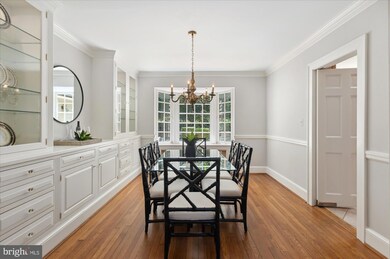
3614 N Abingdon St Arlington, VA 22207
Old Glebe NeighborhoodEstimated payment $9,908/month
Highlights
- Colonial Architecture
- Open Floorplan
- No HOA
- Jamestown Elementary School Rated A
- 1 Fireplace
- Breakfast Area or Nook
About This Home
Under contract. Open house cancelled. INCREDIBLE NEW PRICE!! Welcome to 3614 N Abingdon, a charming 4BR/3.5BA home on a coveted street in Country Club Hills. Nestled on a beautifully landscaped 0.28 acre lot, this classic residence effortlessly blends timeless architectural charm with thoughtfully updated spaces, ideal for both everyday living and elegant entertaining.
Step inside to discover a welcoming main level filled with warmth and character. The eat-in kitchen features a beamed cathedral ceiling in the breakfast area, offering abundant natural light and a cozy, inviting atmosphere. Adjacent to the kitchen, the formal dining room boasts custom built-in cabinetry and overlooks the tranquil backyard patio, creating a perfect setting for memorable dinners and celebrations.
The spacious living room is anchored by wood paneling and a traditional wood-burning fireplace, offering a cozy retreat for relaxing evenings or hosting guests. A charming office or optional bedroom, a stylish half bath, and a stunning solarium with classic brick flooring complete the main level, providing flexible living and working spaces filled with light and charm.
Upstairs, the private primary suite offers a peaceful escape with its own lofted bonus area—perfect for a home office, reading nook, or fitness space—and a beautifully updated en-suite bathroom. Two additional upper-level bedrooms share a well-appointed Jack and Jill bathroom, making this level both comfortable and functional for family or guests.
The lower level expands the home’s living space even further with a versatile recreation room, a full bathroom, and a convenient laundry area. This level offers limitless possibilities.
Outside, enjoy the beautifully landscaped backyard and serene brick patio—ideal for al fresco dining, gardening, or quiet morning coffee. Mature trees and plantings provide shade and privacy, enhancing the home's peaceful ambiance.
Located in the highly sought-after Jamestown Elementary, Williamsburg Middle, and Yorktown High School tier, this home also offers easy access to green spaces, parks, and trails. With close proximity to Washington, D.C., and Route 66, commuting is a breeze while maintaining a quiet, residential lifestyle.
Home Details
Home Type
- Single Family
Est. Annual Taxes
- $14,344
Year Built
- Built in 1935
Lot Details
- 0.28 Acre Lot
- Extensive Hardscape
- Level Lot
- Property is zoned R-10
Parking
- 1 Car Detached Garage
- 2 Driveway Spaces
- Front Facing Garage
- Off-Street Parking
Home Design
- Colonial Architecture
- Shake Roof
- Shingle Roof
- Asphalt Roof
- Concrete Perimeter Foundation
- HardiePlank Type
Interior Spaces
- 2,556 Sq Ft Home
- Property has 3 Levels
- Open Floorplan
- Built-In Features
- Beamed Ceilings
- 1 Fireplace
- Formal Dining Room
Kitchen
- Breakfast Area or Nook
- Eat-In Kitchen
- Built-In Range
- Built-In Microwave
- Dishwasher
- Disposal
Bedrooms and Bathrooms
- En-Suite Bathroom
Laundry
- Dryer
- Washer
Improved Basement
- Interior and Exterior Basement Entry
- Laundry in Basement
Outdoor Features
- Shed
Schools
- Jamestown Elementary School
- Williamsburg Middle School
- Yorktown High School
Utilities
- Central Air
- Radiator
- Natural Gas Water Heater
Community Details
- No Home Owners Association
- Golf Club Manor Subdivision
Listing and Financial Details
- Assessor Parcel Number 03-031-003
Map
Home Values in the Area
Average Home Value in this Area
Tax History
| Year | Tax Paid | Tax Assessment Tax Assessment Total Assessment is a certain percentage of the fair market value that is determined by local assessors to be the total taxable value of land and additions on the property. | Land | Improvement |
|---|---|---|---|---|
| 2025 | $14,423 | $1,396,200 | $1,007,200 | $389,000 |
| 2024 | $14,344 | $1,388,600 | $1,007,200 | $381,400 |
| 2023 | $14,075 | $1,366,500 | $1,007,200 | $359,300 |
| 2022 | $13,434 | $1,304,300 | $932,200 | $372,100 |
| 2021 | $12,871 | $1,249,600 | $885,200 | $364,400 |
| 2020 | $12,446 | $1,213,100 | $860,200 | $352,900 |
| 2019 | $12,097 | $1,179,000 | $841,500 | $337,500 |
| 2018 | $12,459 | $1,238,500 | $816,000 | $422,500 |
| 2017 | $12,284 | $1,221,100 | $775,200 | $445,900 |
| 2016 | $12,055 | $1,216,400 | $775,200 | $441,200 |
| 2015 | $11,760 | $1,180,700 | $739,500 | $441,200 |
| 2014 | $11,691 | $1,173,800 | $714,000 | $459,800 |
Property History
| Date | Event | Price | Change | Sq Ft Price |
|---|---|---|---|---|
| 07/31/2025 07/31/25 | Price Changed | $1,599,000 | -5.9% | $626 / Sq Ft |
| 07/17/2025 07/17/25 | For Sale | $1,699,000 | 0.0% | $665 / Sq Ft |
| 07/29/2021 07/29/21 | Rented | $5,200 | 0.0% | -- |
| 07/29/2021 07/29/21 | For Rent | $5,200 | -- | -- |
Purchase History
| Date | Type | Sale Price | Title Company |
|---|---|---|---|
| Deed | $1,380,000 | Commonwealth Land Title |
Mortgage History
| Date | Status | Loan Amount | Loan Type |
|---|---|---|---|
| Previous Owner | $400,000 | Credit Line Revolving | |
| Previous Owner | $135,000 | Credit Line Revolving |
Similar Homes in Arlington, VA
Source: Bright MLS
MLS Number: VAAR2061164
APN: 03-031-003
- 3815 N Abingdon St
- 3612 N Glebe Rd
- 4893 35th Rd N
- 4763 Williamsburg Blvd
- 4911 37th St N
- 5018 36th St N
- 3556 N Valley St
- 4740 34th Rd N
- 3941 N Glebe Rd
- 3532 N Valley St
- 4653 34th St N
- 4740 34th St N
- 3644 N Vermont St
- 3246 N Abingdon St
- 1740 Atoga Ave
- 4950 34th St N
- 1803 Dumbarton St
- 4955 Old Dominion Dr
- 3609 N Upland St
- 4752 33rd St N
- 3548 N Valley St
- 4755 34th St N
- 4740 34th St N
- 4706 32nd St N
- 4300 37th Rd N
- 3701 N Edison St
- 6034 Chesterbrook Rd Unit B
- 4033 41st St N
- 6139 Tompkins Dr
- 5305 Yorktown Blvd
- 4140 41st St N
- 6315 Old Dominion Dr
- 1434 Kirby Rd
- 2252 N Glebe Rd Unit 2
- 2300 N Florida St
- 1719 Strine Dr
- 4914 22nd St N
- 4125 25th Place N
- 2026 N Culpeper St
- 704 Belgrove Rd
