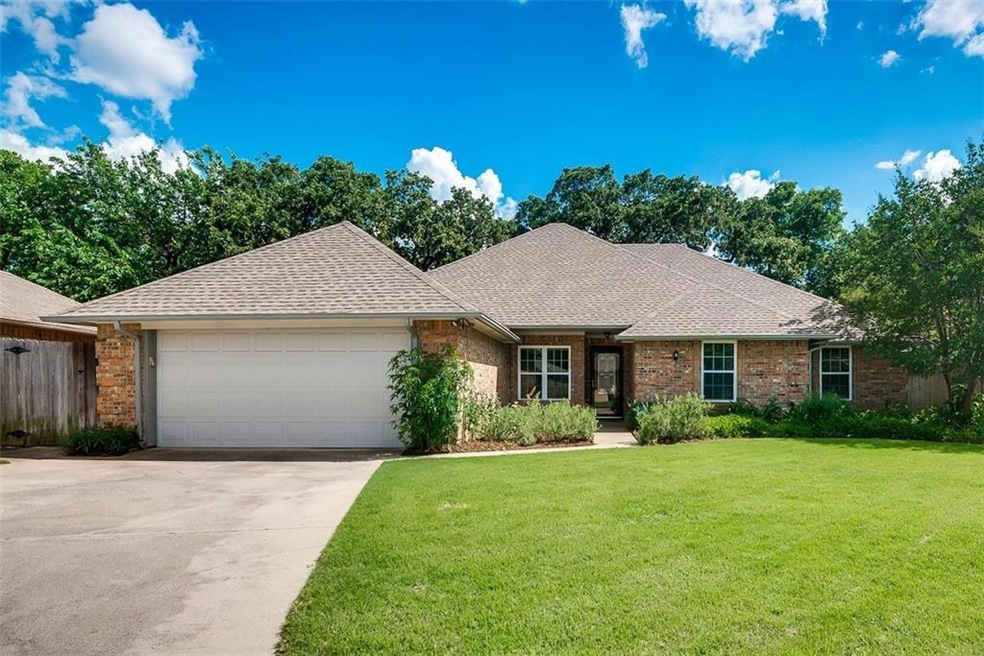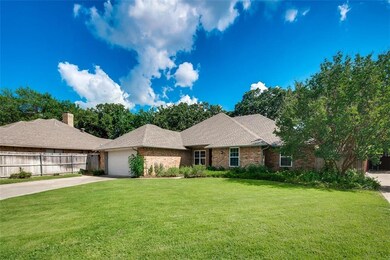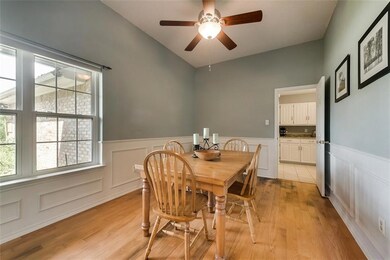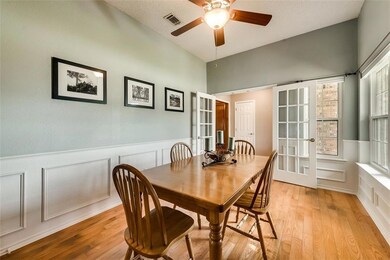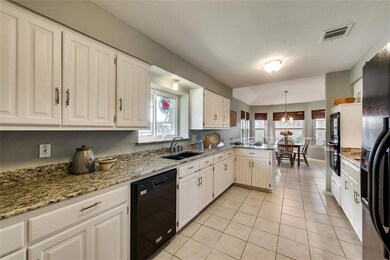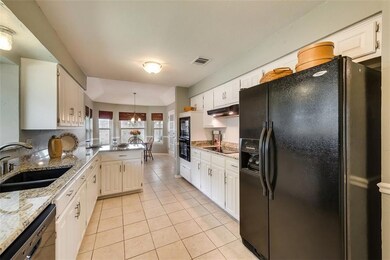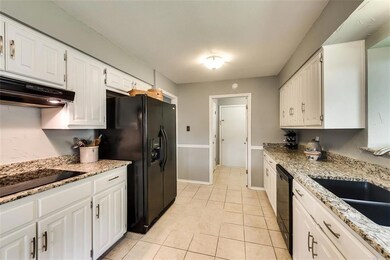
3614 Prather Ct Arlington, TX 76017
South West Arlington NeighborhoodHighlights
- Traditional Architecture
- Wood Flooring
- Cul-De-Sac
- Boles J High School Rated A-
- Covered patio or porch
- 2 Car Attached Garage
About This Home
As of July 2018This Gorgeous 3 Bedroom, 2 Bath Home is a Must See! Kitchen Features Granite Countertops, Ample Cabinet Space & All Electric Black Appliances. Breakfast Area Overlooks Fully Landscaped Private Backyard, Living Room has Beautiful Wood Flooring and Paneling, Wood Burning Fireplace and Tons of Natural Light! Master Suite with Dual Walk In Closets, Access to the Backyard, Lavish Bath Including Double Vanity, Jetted Tub & Spacious Tile Shower with Bench and. Additional Features Include New Energy Star Windows, New Roof in 2016, Good Sized Spare Bedrooms, Vaulted Ceilings, Storage Building and Many More!
Home Details
Home Type
- Single Family
Est. Annual Taxes
- $5,283
Year Built
- Built in 1984
Lot Details
- 7,187 Sq Ft Lot
- Cul-De-Sac
- Wood Fence
- Brick Fence
- Landscaped
- Sprinkler System
- Few Trees
- Large Grassy Backyard
Parking
- 2 Car Attached Garage
- Oversized Parking
- Workshop in Garage
- Front Facing Garage
- Garage Door Opener
Home Design
- Traditional Architecture
- Brick Exterior Construction
- Slab Foundation
- Composition Roof
- Siding
Interior Spaces
- 2,050 Sq Ft Home
- 1-Story Property
- Ceiling Fan
- Decorative Lighting
- Wood Burning Fireplace
- Stone Fireplace
- ENERGY STAR Qualified Windows
- 12 Inch+ Attic Insulation
Kitchen
- Electric Oven
- Electric Cooktop
- Microwave
- Plumbed For Ice Maker
- Dishwasher
- Disposal
Flooring
- Wood
- Carpet
- Ceramic Tile
Bedrooms and Bathrooms
- 3 Bedrooms
- 2 Full Bathrooms
Laundry
- Full Size Washer or Dryer
- Washer and Electric Dryer Hookup
Home Security
- Burglar Security System
- Fire and Smoke Detector
Eco-Friendly Details
- Energy-Efficient Appliances
- Energy-Efficient Thermostat
Outdoor Features
- Covered patio or porch
- Outdoor Storage
- Rain Gutters
Schools
- Wood Elementary School
- Boles Middle School
- Martin High School
Utilities
- Central Heating and Cooling System
- Vented Exhaust Fan
- Electric Water Heater
- High Speed Internet
- Cable TV Available
Community Details
- Mc Kamy Oaks Add Subdivision
Listing and Financial Details
- Legal Lot and Block 18 / C
- Assessor Parcel Number 01855794
- $5,003 per year unexempt tax
Ownership History
Purchase Details
Home Financials for this Owner
Home Financials are based on the most recent Mortgage that was taken out on this home.Purchase Details
Home Financials for this Owner
Home Financials are based on the most recent Mortgage that was taken out on this home.Purchase Details
Home Financials for this Owner
Home Financials are based on the most recent Mortgage that was taken out on this home.Similar Homes in the area
Home Values in the Area
Average Home Value in this Area
Purchase History
| Date | Type | Sale Price | Title Company |
|---|---|---|---|
| Vendors Lien | -- | None Available | |
| Vendors Lien | -- | American Title | |
| Vendors Lien | -- | Alamo Title Company |
Mortgage History
| Date | Status | Loan Amount | Loan Type |
|---|---|---|---|
| Open | $238,600 | New Conventional | |
| Closed | $242,250 | New Conventional | |
| Previous Owner | $91,650 | New Conventional | |
| Previous Owner | $106,750 | Unknown | |
| Previous Owner | $118,000 | Purchase Money Mortgage | |
| Previous Owner | $107,900 | Unknown | |
| Previous Owner | $114,400 | No Value Available |
Property History
| Date | Event | Price | Change | Sq Ft Price |
|---|---|---|---|---|
| 07/18/2025 07/18/25 | For Sale | $350,000 | +34.7% | $171 / Sq Ft |
| 07/03/2018 07/03/18 | Sold | -- | -- | -- |
| 06/07/2018 06/07/18 | Pending | -- | -- | -- |
| 05/25/2018 05/25/18 | For Sale | $259,900 | -- | $127 / Sq Ft |
Tax History Compared to Growth
Tax History
| Year | Tax Paid | Tax Assessment Tax Assessment Total Assessment is a certain percentage of the fair market value that is determined by local assessors to be the total taxable value of land and additions on the property. | Land | Improvement |
|---|---|---|---|---|
| 2024 | $5,283 | $348,116 | $75,000 | $273,116 |
| 2023 | $6,438 | $360,754 | $55,000 | $305,754 |
| 2022 | $6,597 | $265,245 | $55,000 | $210,245 |
| 2021 | $6,936 | $266,955 | $55,000 | $211,955 |
| 2020 | $6,278 | $249,987 | $55,000 | $194,987 |
| 2019 | $6,535 | $251,530 | $54,997 | $196,533 |
| 2018 | $3,292 | $210,298 | $23,000 | $187,298 |
| 2017 | $5,088 | $213,672 | $23,000 | $190,672 |
| 2016 | $4,626 | $188,624 | $23,000 | $165,624 |
| 2015 | $3,760 | $158,000 | $23,000 | $135,000 |
| 2014 | $3,760 | $158,000 | $23,000 | $135,000 |
Agents Affiliated with this Home
-
Deborah Worthington

Seller's Agent in 2025
Deborah Worthington
Coldwell Banker Apex, Realtors
(682) 472-1905
13 in this area
123 Total Sales
-
Mark Hewitt
M
Seller's Agent in 2018
Mark Hewitt
Real Broker, LLC
(817) 658-0318
3 in this area
227 Total Sales
-
Dennis Tuttle

Buyer's Agent in 2018
Dennis Tuttle
Dennis Tuttle Real Estate Team
(817) 821-8888
13 in this area
372 Total Sales
Map
Source: North Texas Real Estate Information Systems (NTREIS)
MLS Number: 13851010
APN: 01855794
- 3804 Park Flower Ct
- 5309 San Mateo Ct
- 3402 San Clemente Dr
- 5203 Windy Meadow Dr
- 5503 Misty Crest Dr
- 5502 Misty Crest Dr
- 5503 Arch Bridge Ct
- 3716 Indian Wells Dr
- 3302 Mckamy Oaks Trail
- 5323 Winged Foot Dr
- 5603 S Archbridge Ct
- 5610 S Archbridge Ct
- 3809 Springtime Ct
- 5603 Farris Dr
- 4817 Springsong Ln
- 5114 Westhaven Rd
- 4009 Bradley Ln
- 2915 Rush Creek Dr
- 5307 Kelly Elliott Rd
- 4218 Swinley Forest Dr
