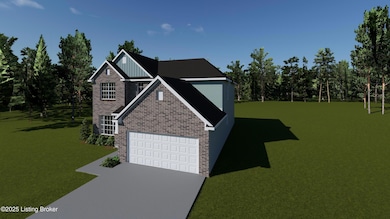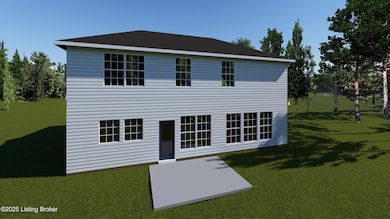3614 Ringing Bell Ln Louisville, KY 40245
O'Bannon NeighborhoodEstimated payment $3,398/month
Highlights
- Traditional Architecture
- Mud Room
- Walk-In Pantry
- Lowe Elementary School Rated A-
- Breakfast Area or Nook
- Porch
About This Home
The Barnett offers a spacious first floor layout with a large family room opening to the kitchen and breakfast area. The dining island and walk-in pantry make this kitchen even more attractive. A mudroom and separate utility room with folding counter connects the garage to the kitchen. The kitchen is equipped with a stainless appliance package that includes a gas range, chimney hood which is vented to the outside, and a French door refrigerator. The counter tops in the kitchen, bathrooms, and utility room are ''Minet'' Tier 2 quartz. There is a guest bedroom with full bath on the first floor. The primary suite, two bedrooms and a large loft are upstairs. The primary suite includes a spacious bath with double bowl vanities, separate shower, garden tub, and large walk-in closet. Upstairs bedrooms share a bath accessed by a semi-private hall. In addition, there is a 12' x 12' covered patio off the breakfast room.
Listing Agent
BERKSHIRE HATHAWAY HomeServices, Parks & Weisberg Realtors License #182123 Listed on: 09/05/2025

Home Details
Home Type
- Single Family
Year Built
- Built in 2025
Parking
- 2 Car Attached Garage
Home Design
- Traditional Architecture
- Shingle Roof
- Vinyl Siding
Interior Spaces
- 2,675 Sq Ft Home
- 2-Story Property
- Mud Room
- Basement
Kitchen
- Breakfast Area or Nook
- Walk-In Pantry
Bedrooms and Bathrooms
- 4 Bedrooms
- 3 Full Bathrooms
- Soaking Tub
Outdoor Features
- Patio
- Porch
Utilities
- Forced Air Heating and Cooling System
- Heating System Uses Natural Gas
Community Details
- Property has a Home Owners Association
- Bellingham Park Subdivision
Listing and Financial Details
- Tax Lot 250
- Assessor Parcel Number 407802500000
Map
Home Values in the Area
Average Home Value in this Area
Property History
| Date | Event | Price | List to Sale | Price per Sq Ft |
|---|---|---|---|---|
| 10/24/2025 10/24/25 | Price Changed | $542,674 | +0.2% | $203 / Sq Ft |
| 09/05/2025 09/05/25 | For Sale | $541,336 | -- | $202 / Sq Ft |
Source: Metro Search, Inc.
MLS Number: 1697431
- 3606 Ringing Bell Ln
- 14108 Halden Ridge Way
- 14106 Halden Ridge Way
- 3618 Carillon Ridge Way
- 3620 Carillon Ridge Way
- 14218 Halden Ridge Way
- 14210 Halden Ridge Way
- 14037 Halden Ridge Way
- 14035 Halden Ridge Way
- 14013 Grandshire Way
- 3612 Fordham Park Dr
- The Hudson II Plan at Bellingham Park - Traditional Collection
- The Dogwood Plan at Bellingham Park - Traditional Collection
- 14101 Kings Chapel Way
- The Mallory 3-Car Plan at Bellingham Park - Traditional Collection
- The Oakmont Plan at Bellingham Park - Traditional Collection
- The Griffith Plan at Bellingham Park - Traditional Collection
- The Palmer Plan at Bellingham Park - Traditional Collection
- The Atkinson Plan at Bellingham Park - Traditional Collection
- The Kingsley Plan at Bellingham Park - Traditional Collection
- 14210 Halden Ridge Way
- 14029 Grandshire Way
- 3400 Quarter Bell Ln
- 3501 Terrace Springs Dr
- 13645 Elanna Ave
- 13416 Reamers Rd
- 3300 Altabrook Dr
- 13516 Skywatch Ln
- 3600 Spring Villa Cir
- 14601 Pulpit Dr
- 2861 Hamilton Springs Dr
- 13404 Cain Ln
- 12402 Bristol Bay Place
- 11707 Nansemond Place
- 4500 Westport Woods Ln
- 11559 Ford Place
- 1453 Avoca Ridge Dr
- 1405 Avoca Ridge Dr
- 2002 Deer Park Cir
- 3906 Accomack Dr



