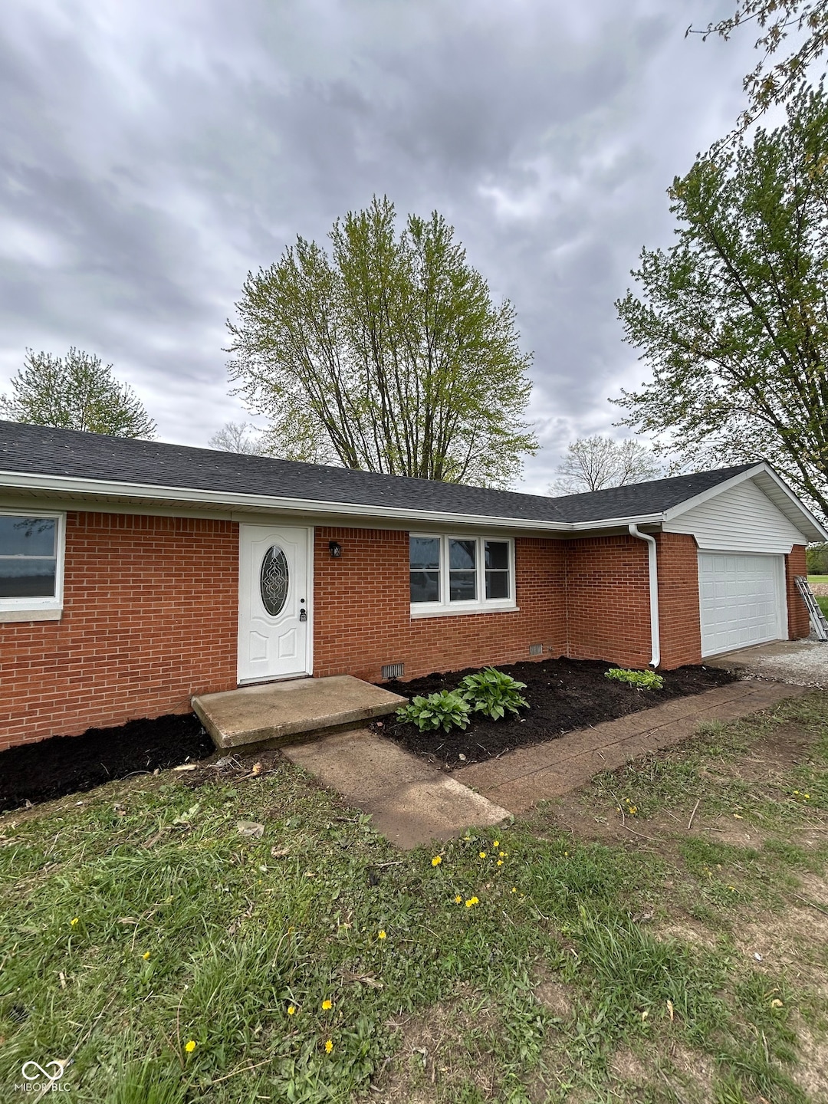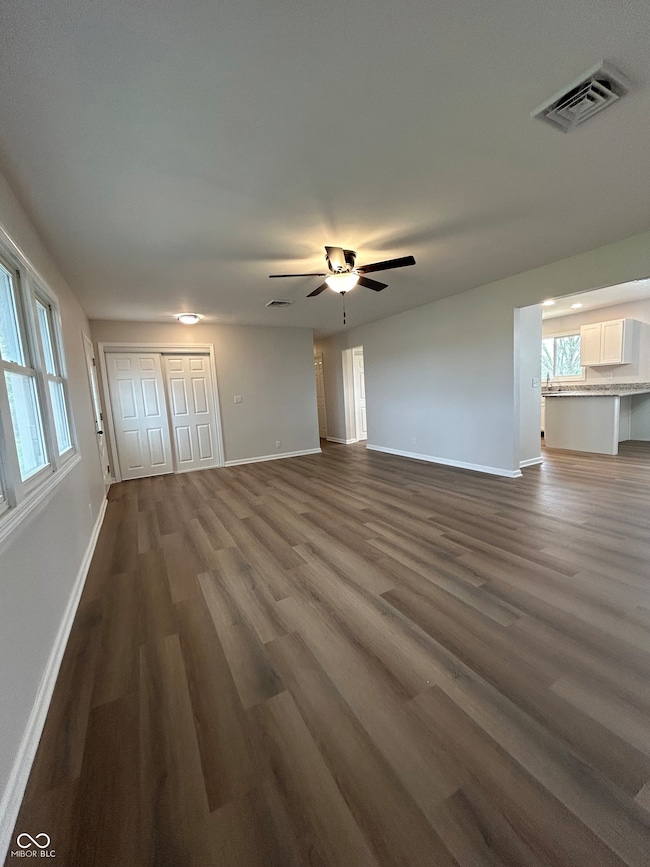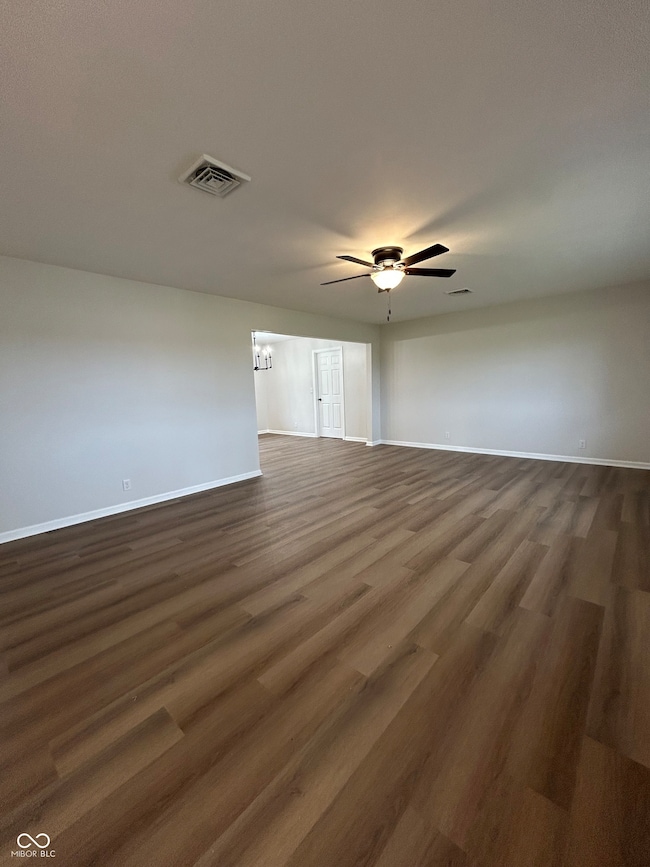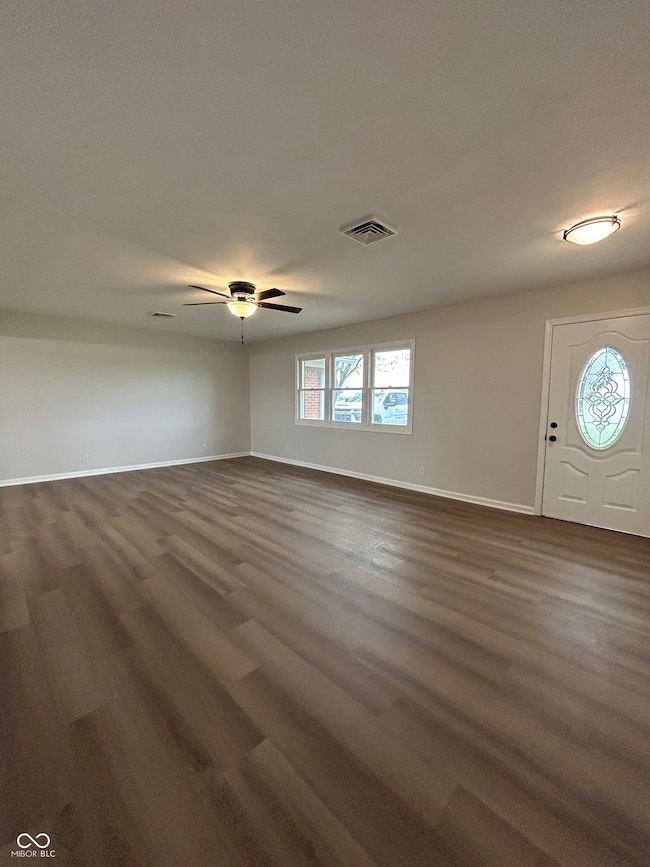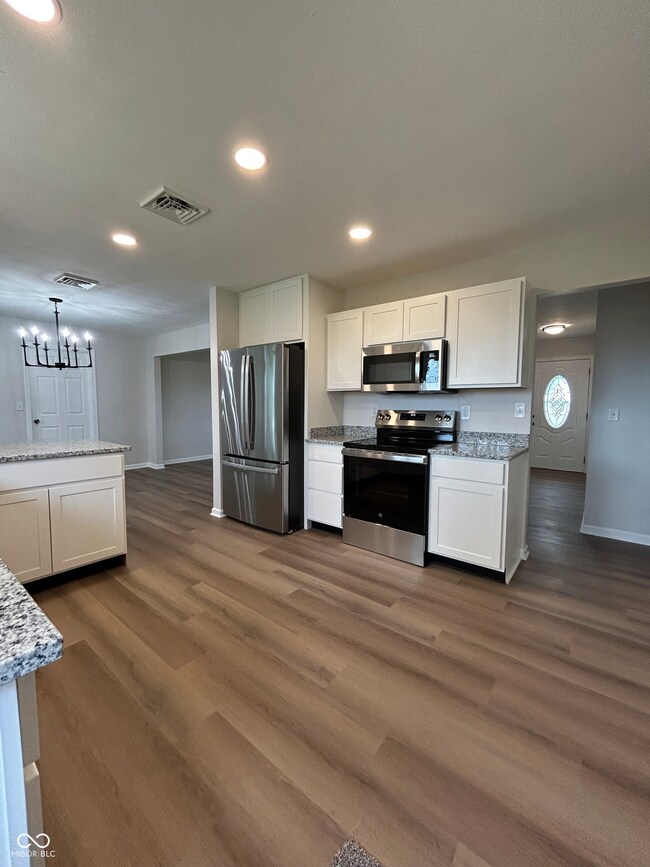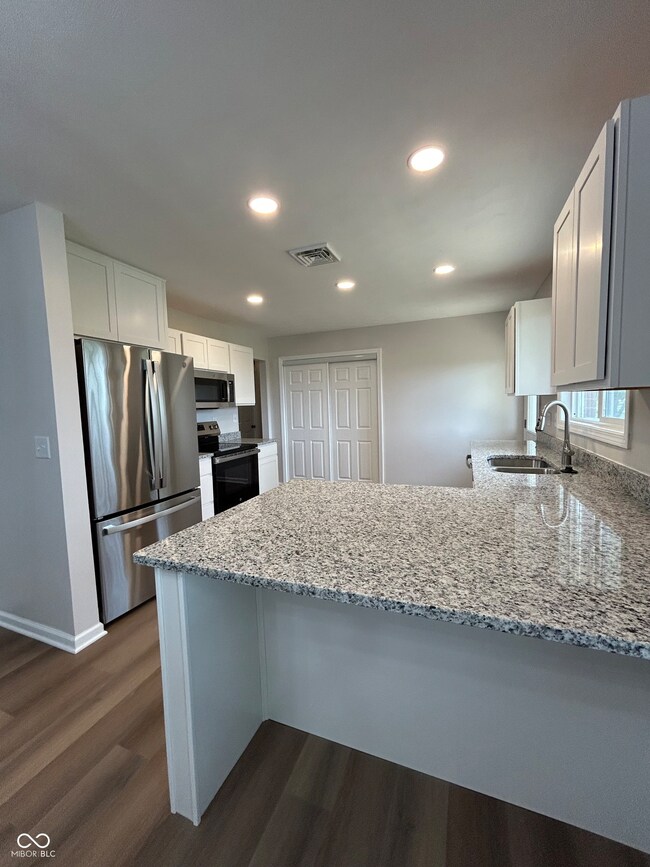
3614 S State Road 47 Crawfordsville, IN 47933
Highlights
- Ranch Style House
- 2 Car Attached Garage
- Breakfast Bar
- No HOA
- Walk-In Closet
- Laundry Room
About This Home
As of July 2025Charming Fully Renovated 3 Bed, 1.5 Bath All Brick Ranch Home Welcome to your dream home! This beautifully updated all-brick ranch offers the perfect blend of modern amenities and classic charm. Sitting on 1 acre, with 3 spacious bedrooms and 1.5 baths, this home is perfect for families or those looking for extra space. Key Features: Fully Renovated: Enjoy the peace of mind that comes with significant updates, ensuring both style and functionality. New Flooring: Step onto stunning new LVP floors that enhance the home's aesthetic and offer durability. New Roof, Gutters, and Windows: A brand new roof and gutter system provide superior protection from the elements. The new windows not only provide lasting protection, but also beautiful views of the property. Gorgeous Kitchen: Cook and entertain in your stylish kitchen featuring new cabinets and luxurious granite countertops. Modern Bathroom Fixtures: Experience comfort and style with updated fixtures in both the full bath and convenient half bath. Spacious 2 Car Garage and Ample Driveway Parking: This 2 car garage is a great size for your vehicles or workshop, and even features a brand new garage door. The large driveway has new gravel and provides tons of space for parking. Ideal Location: Nestled back off State Road 47 you can experience the quietness of country living with the convenience of being just a few miles from town. Don't miss your chance to own this stunning home. Schedule a showing today!
Home Details
Home Type
- Single Family
Est. Annual Taxes
- $936
Year Built
- Built in 1974 | Remodeled
Parking
- 2 Car Attached Garage
Home Design
- Ranch Style House
- Brick Exterior Construction
Interior Spaces
- 1,725 Sq Ft Home
- Combination Kitchen and Dining Room
- Storage
- Crawl Space
Kitchen
- Breakfast Bar
- Electric Oven
- Microwave
- Dishwasher
- Disposal
Bedrooms and Bathrooms
- 3 Bedrooms
- Walk-In Closet
Laundry
- Laundry Room
- Washer and Dryer Hookup
Utilities
- Forced Air Heating and Cooling System
- Heating System Powered By Leased Propane
- Electric Water Heater
Additional Features
- Shed
- 1 Acre Lot
Community Details
- No Home Owners Association
Listing and Financial Details
- Tax Lot 541124400027000025
- Assessor Parcel Number 541124400027000025
- Seller Concessions Not Offered
Ownership History
Purchase Details
Home Financials for this Owner
Home Financials are based on the most recent Mortgage that was taken out on this home.Purchase Details
Similar Homes in Crawfordsville, IN
Home Values in the Area
Average Home Value in this Area
Purchase History
| Date | Type | Sale Price | Title Company |
|---|---|---|---|
| Warranty Deed | -- | None Listed On Document | |
| Warranty Deed | -- | None Listed On Document | |
| Warranty Deed | -- | None Available |
Mortgage History
| Date | Status | Loan Amount | Loan Type |
|---|---|---|---|
| Previous Owner | $40,000 | Credit Line Revolving |
Property History
| Date | Event | Price | Change | Sq Ft Price |
|---|---|---|---|---|
| 07/18/2025 07/18/25 | Sold | $260,000 | 0.0% | $151 / Sq Ft |
| 05/30/2025 05/30/25 | Pending | -- | -- | -- |
| 05/11/2025 05/11/25 | For Sale | $260,000 | 0.0% | $151 / Sq Ft |
| 05/02/2025 05/02/25 | Pending | -- | -- | -- |
| 04/30/2025 04/30/25 | For Sale | $260,000 | +92.6% | $151 / Sq Ft |
| 12/26/2024 12/26/24 | Sold | $135,000 | -15.6% | $78 / Sq Ft |
| 12/10/2024 12/10/24 | Pending | -- | -- | -- |
| 11/18/2024 11/18/24 | Price Changed | $159,995 | -3.0% | $93 / Sq Ft |
| 11/08/2024 11/08/24 | Price Changed | $164,995 | -2.9% | $96 / Sq Ft |
| 11/01/2024 11/01/24 | For Sale | $169,900 | -- | $98 / Sq Ft |
Tax History Compared to Growth
Tax History
| Year | Tax Paid | Tax Assessment Tax Assessment Total Assessment is a certain percentage of the fair market value that is determined by local assessors to be the total taxable value of land and additions on the property. | Land | Improvement |
|---|---|---|---|---|
| 2024 | $914 | $185,500 | $37,300 | $148,200 |
| 2023 | $935 | $179,800 | $28,900 | $150,900 |
| 2022 | $952 | $169,300 | $28,900 | $140,400 |
| 2021 | $771 | $145,700 | $28,900 | $116,800 |
| 2020 | $707 | $143,000 | $28,900 | $114,100 |
| 2019 | $772 | $152,000 | $28,900 | $123,100 |
| 2018 | $660 | $146,700 | $27,500 | $119,200 |
| 2017 | $617 | $132,400 | $27,500 | $104,900 |
| 2016 | $271 | $128,500 | $27,500 | $101,000 |
| 2014 | $2,034 | $122,400 | $27,500 | $94,900 |
| 2013 | $2,034 | $122,300 | $27,500 | $94,800 |
Agents Affiliated with this Home
-
Robert Smith
R
Seller's Agent in 2025
Robert Smith
Greene Realty, LLC
5 Total Sales
-
Brette McGuire

Seller Co-Listing Agent in 2025
Brette McGuire
Greene Realty, LLC
(765) 720-2682
255 Total Sales
-
Howard Thomas
H
Buyer's Agent in 2025
Howard Thomas
RE/MAX Cornerstone
(765) 720-2536
12 Total Sales
-
Steven Koleno

Seller's Agent in 2024
Steven Koleno
Beycome Brokerage Realty LLC
(312) 300-6768
11,162 Total Sales
-
Non-BLC Member
N
Buyer's Agent in 2024
Non-BLC Member
MIBOR REALTOR® Association
-
I
Buyer's Agent in 2024
IUO Non-BLC Member
Non-BLC Office
Map
Source: MIBOR Broker Listing Cooperative®
MLS Number: 22036049
APN: 54-11-24-400-027.000-025
- 2935 S Us Highway 231
- 0 S Us 231 Unit MBR22024646
- 2731 W Westchester Dr
- 00 Cambridge Dr
- 1481 Trophy Ct
- 4600 S Tahoe Trail
- 0 Redwood Dr
- 1132 Redwood Dr
- 1174 Redwood Dr
- TBD Redwood Dr
- 1344 Redwood Dr
- 106 E Main St
- 3320 W Wellington Blvd
- 301 E Main St
- 9 Silver Leaf Dr
- 104 E Pine St
- 42 Copperleaf Dr
- 38 Copperleaf Dr
- 202 1st St
- 205 1st St
