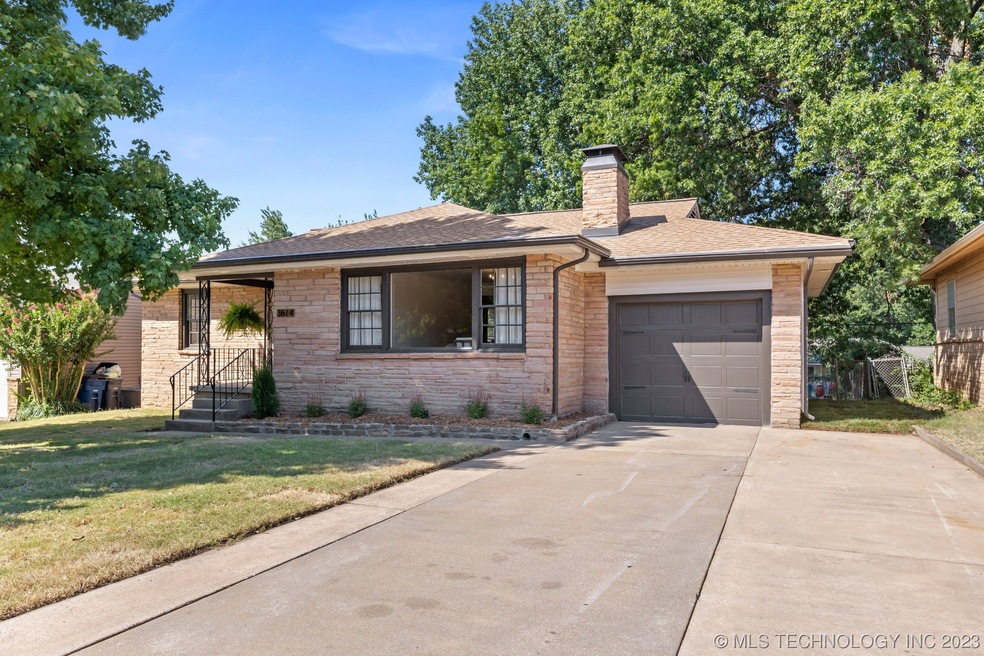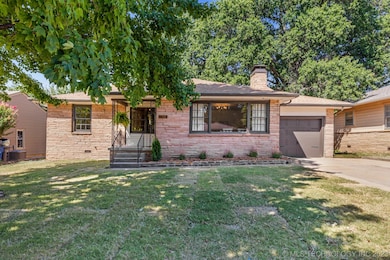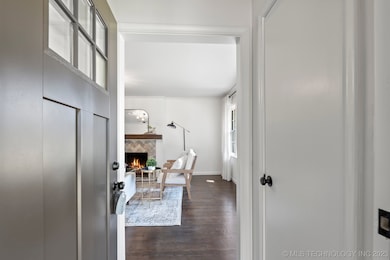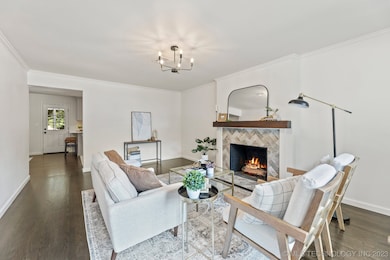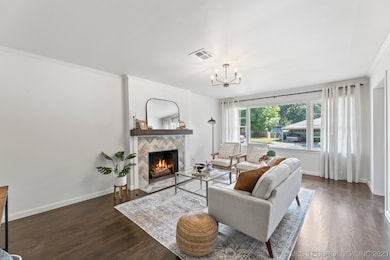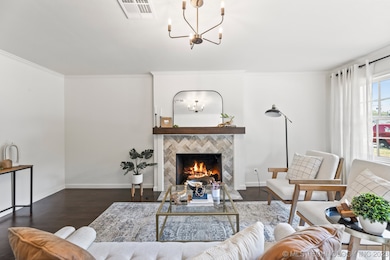
3614 S Toledo Ave Tulsa, OK 74135
Sonoma-Midtown NeighborhoodHighlights
- Mature Trees
- Wood Flooring
- No HOA
- Thomas Edison Preparatory High School Rated 9+
- Quartz Countertops
- Enclosed Patio or Porch
About This Home
As of October 2023Remodeled midtown ranch style home in a highly sought after neighborhood close to parks, schools, shopping and restaurants. This gorgeous property has three spacious bedrooms and a stylishly upgraded bath perfect for comfortable living. When you step into the heart of the home you will be amazed by the open kitchen which has been meticulously redesigned and upgraded. It features modern finishes, stainless appliances and quartz counters making it a dream come true for a chef or entertainer. A standout feature is the large laundry room which is a newly added space with built in storage and could work perfectly for office or hobbies. Freshly finished rich hardwoods throughout with neutral paint and thoughtfully selected lighting make this home light and bright and move in ready. A family room with cozy fireplace flows seamlessly to the breakfast nook and to the screened porch which allows you to enjoy the treed backyard while protected from the elements. A matching storage building is a convenient place for equipment or belongings. One car garage.
Last Agent to Sell the Property
Coldwell Banker Select License #68950 Listed on: 09/07/2023

Last Buyer's Agent
Hunter Hughes
Radergroup Referral Associates License #206649
Home Details
Home Type
- Single Family
Est. Annual Taxes
- $1,713
Year Built
- Built in 1954
Lot Details
- 8,060 Sq Ft Lot
- East Facing Home
- Property is Fully Fenced
- Chain Link Fence
- Landscaped
- Mature Trees
Parking
- 1 Car Attached Garage
Home Design
- Wood Frame Construction
- Fiberglass Roof
- Vinyl Siding
- Asphalt
- Stone
Interior Spaces
- 1,319 Sq Ft Home
- 1-Story Property
- Wood Burning Fireplace
- Gas Log Fireplace
- Wood Frame Window
- Insulated Doors
- Crawl Space
- Fire and Smoke Detector
- Washer and Electric Dryer Hookup
Kitchen
- Electric Oven
- Electric Range
- Plumbed For Ice Maker
- Dishwasher
- Quartz Countertops
- Disposal
Flooring
- Wood
- Tile
Bedrooms and Bathrooms
- 3 Bedrooms
- 1 Full Bathroom
Eco-Friendly Details
- Energy-Efficient Doors
Outdoor Features
- Enclosed Patio or Porch
- Shed
- Rain Gutters
Schools
- Kendall Whittier Elementary School
- Central High School
Utilities
- Zoned Heating and Cooling
- Heating System Uses Gas
- Gas Water Heater
Community Details
- No Home Owners Association
- Max Campbell Iv Addn Subdivision
Ownership History
Purchase Details
Purchase Details
Home Financials for this Owner
Home Financials are based on the most recent Mortgage that was taken out on this home.Purchase Details
Home Financials for this Owner
Home Financials are based on the most recent Mortgage that was taken out on this home.Purchase Details
Similar Homes in the area
Home Values in the Area
Average Home Value in this Area
Purchase History
| Date | Type | Sale Price | Title Company |
|---|---|---|---|
| Quit Claim Deed | -- | None Listed On Document | |
| Warranty Deed | $261,000 | Executives Title | |
| Deed | $147,000 | Executives Title | |
| Quit Claim Deed | -- | -- |
Property History
| Date | Event | Price | Change | Sq Ft Price |
|---|---|---|---|---|
| 10/05/2023 10/05/23 | Sold | $260,900 | -5.1% | $198 / Sq Ft |
| 09/15/2023 09/15/23 | Pending | -- | -- | -- |
| 09/07/2023 09/07/23 | For Sale | $274,900 | +87.0% | $208 / Sq Ft |
| 06/26/2023 06/26/23 | Sold | $147,000 | +5.0% | $120 / Sq Ft |
| 06/06/2023 06/06/23 | Pending | -- | -- | -- |
| 06/01/2023 06/01/23 | For Sale | $140,000 | -- | $115 / Sq Ft |
Tax History Compared to Growth
Tax History
| Year | Tax Paid | Tax Assessment Tax Assessment Total Assessment is a certain percentage of the fair market value that is determined by local assessors to be the total taxable value of land and additions on the property. | Land | Improvement |
|---|---|---|---|---|
| 2024 | $1,683 | $28,710 | $3,553 | $25,157 |
| 2023 | $1,683 | $13,262 | $2,374 | $10,888 |
| 2022 | $1,713 | $12,846 | $3,296 | $9,550 |
| 2021 | $1,697 | $12,846 | $3,296 | $9,550 |
| 2020 | $1,673 | $12,846 | $3,296 | $9,550 |
| 2019 | $1,717 | $12,532 | $3,215 | $9,317 |
| 2018 | $1,667 | $12,138 | $3,114 | $9,024 |
| 2017 | $1,611 | $12,755 | $3,273 | $9,482 |
| 2016 | $1,528 | $12,384 | $3,178 | $9,206 |
| 2015 | $1,483 | $12,023 | $3,553 | $8,470 |
| 2014 | $1,468 | $12,023 | $3,553 | $8,470 |
Agents Affiliated with this Home
-
Alice Slemp

Seller's Agent in 2023
Alice Slemp
Coldwell Banker Select
(918) 260-3735
6 in this area
343 Total Sales
-
Shohreh Gardner
S
Seller's Agent in 2023
Shohreh Gardner
Coldwell Banker Select
(918) 361-4748
2 in this area
75 Total Sales
-
H
Buyer's Agent in 2023
Hunter Hughes
Radergroup Referral Associates
Map
Source: MLS Technology
MLS Number: 2330795
APN: 26000-93-21-10590
- 4803 E 37th St
- 4126 E 36th Place
- 4814 E 37th St
- 4154 E 37th Place
- 3514 S Yale Ave
- 4019 E 37th St
- 3402 S Winston Ave Unit 103
- 3904 S Toledo Ave
- 3518 S New Haven Ave
- 3227 S Allegheny Ave
- 4138 E 41st St
- 3715 E 39th St
- 3644 S Louisville Ave
- 3224 S Darlington Ave
- 3744 S Louisville Ave
- 3527 S Knoxville Ave
- 4133 E 42nd Place
- 5427 E 32nd Place
- 5612 E 36th St
- 5105 E 30th Place
