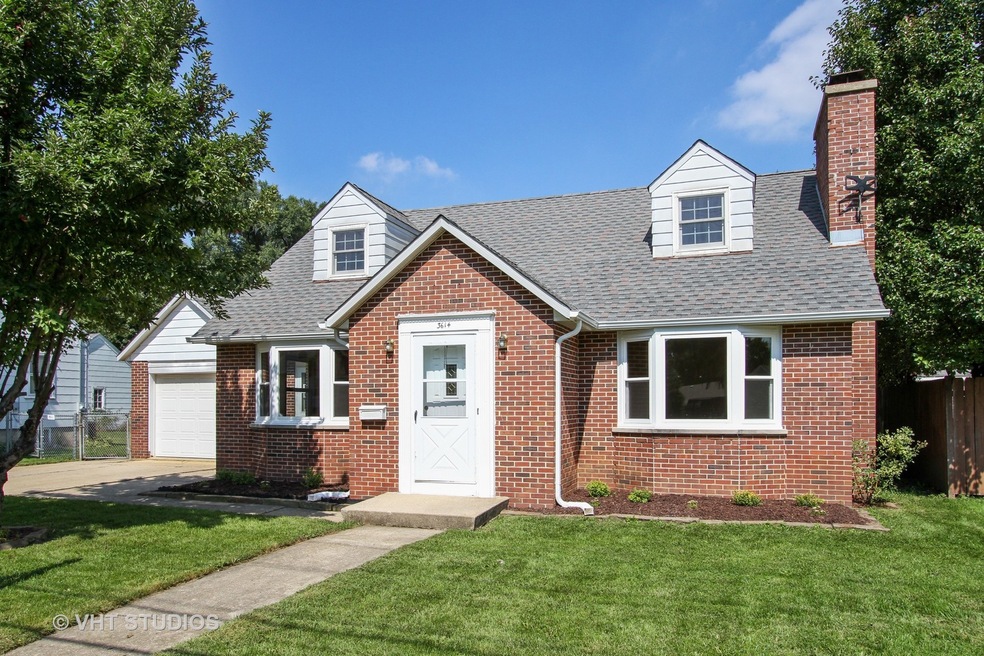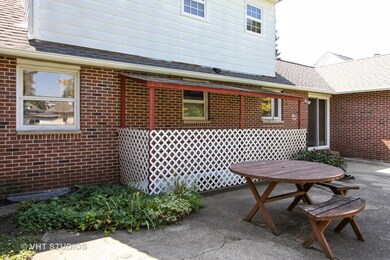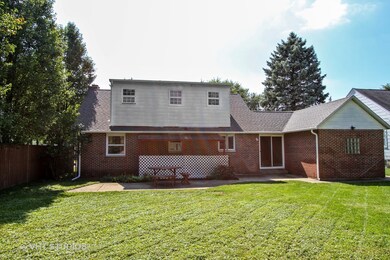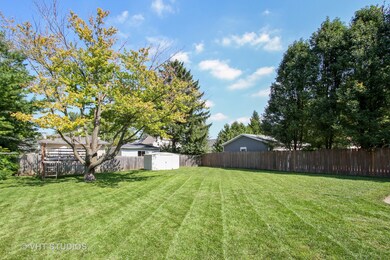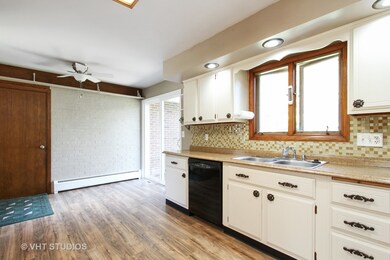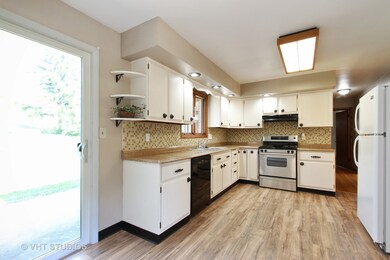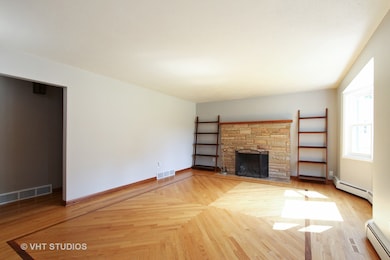
3614 W John St McHenry, IL 60050
Estimated Value: $285,000 - $329,000
Highlights
- Cape Cod Architecture
- Recreation Room
- Main Floor Bedroom
- Living Room with Fireplace
- Wood Flooring
- 2-minute walk to Jaycee Park
About This Home
As of December 2018ALL BRICK 4 BEDROOM 2.5 BATH HOME IN HISTORIC MCHENRY. BEAUTIFUL HARDWOOD FLOORS. 2 FIREPLACES. SPACIOUS KITCHEN WITH NEW SLIDING GLASS DOORS OUT TO THE PATIO. FORMAL DINING ROOM. LARGE LIVING ROOM WITH A BEAUTIFUL STONE FIREPLACE. FIRST FLOOR BEDROOM AND A FULL BATH WITH UPDATED BATH TUB & FIXTURES ON THE MAIN LEVEL. NEW FRONT WINDOWS. SECOND FLOOR OFFERS A HUGE MASTER BEDROOM WITH 2 CLOSETS INCLUDING A WALK-IN CLOSET AND A DRESSING AREA. FULL FINISHED BASEMENT FEATURING A PRIVATE ENTRANCE, ANOTHER BEDROOM, FAMILY ROOM, REC AREA, FIREPLACE, A HALF BATH & A LARGE LAUNDRY ROOM WITH A UTILITY SINK. NEW BOILER, NEW GUTTERS, INTERIOR FLOORING AND PAINT. ATTACHED 2 CAR TANDEM GARAGE. FENCED YARD WITH PATIO AND STORAGE SHED. ROOF ONLY FIVE YEARS OLD. VENTING INSTALLED FOR AC!! WALK TO EAST HIGH, 2 MINUTES FROM METRA, WALK TO SHOPPING. CLOSE TO THE RIVERWALK. **Seller is offering a $4500 credit to the buyer toward installation of AC unit!!
Last Listed By
Berkshire Hathaway HomeServices Starck Real Estate License #475157858 Listed on: 09/19/2018

Home Details
Home Type
- Single Family
Est. Annual Taxes
- $6,518
Year Built
- Built in 1964
Lot Details
- 8,712 Sq Ft Lot
- Lot Dimensions are 132x66
- Fenced Yard
- Paved or Partially Paved Lot
Parking
- 2 Car Attached Garage
- Garage Transmitter
- Tandem Garage
- Garage Door Opener
- Driveway
- Parking Space is Owned
Home Design
- Cape Cod Architecture
- Brick Exterior Construction
- Asphalt Roof
- Concrete Perimeter Foundation
Interior Spaces
- 1,470 Sq Ft Home
- 2-Story Property
- Ceiling Fan
- Wood Burning Fireplace
- Attached Fireplace Door
- Living Room with Fireplace
- 2 Fireplaces
- Formal Dining Room
- Recreation Room
- Storm Screens
Kitchen
- Range
- Dishwasher
Flooring
- Wood
- Laminate
Bedrooms and Bathrooms
- 3 Bedrooms
- 4 Potential Bedrooms
- Main Floor Bedroom
- Walk-In Closet
Laundry
- Dryer
- Washer
Finished Basement
- Basement Fills Entire Space Under The House
- Fireplace in Basement
- Finished Basement Bathroom
Outdoor Features
- Patio
- Shed
Schools
- Parkland Middle Elementary School
- Mchenry Middle School
- Mchenry High School-East Campus
Utilities
- No Cooling
- Baseboard Heating
- Water Softener is Owned
Ownership History
Purchase Details
Home Financials for this Owner
Home Financials are based on the most recent Mortgage that was taken out on this home.Purchase Details
Home Financials for this Owner
Home Financials are based on the most recent Mortgage that was taken out on this home.Purchase Details
Similar Homes in McHenry, IL
Home Values in the Area
Average Home Value in this Area
Purchase History
| Date | Buyer | Sale Price | Title Company |
|---|---|---|---|
| Dechow Cheryl | $170,000 | Attorney | |
| Conway Timothy | $225,000 | Ticor | |
| Nolan Scott A | -- | -- |
Mortgage History
| Date | Status | Borrower | Loan Amount |
|---|---|---|---|
| Previous Owner | Conway Timothy | $202,000 | |
| Previous Owner | Nolan Scott A | $71,000 | |
| Previous Owner | Nolan Scott A | $30,000 | |
| Previous Owner | Nolan Scott A | $25,000 | |
| Previous Owner | Nolan Scott A | $80,000 |
Property History
| Date | Event | Price | Change | Sq Ft Price |
|---|---|---|---|---|
| 12/07/2018 12/07/18 | Sold | $170,000 | -5.6% | $116 / Sq Ft |
| 11/09/2018 11/09/18 | Pending | -- | -- | -- |
| 09/19/2018 09/19/18 | For Sale | $180,000 | -- | $122 / Sq Ft |
Tax History Compared to Growth
Tax History
| Year | Tax Paid | Tax Assessment Tax Assessment Total Assessment is a certain percentage of the fair market value that is determined by local assessors to be the total taxable value of land and additions on the property. | Land | Improvement |
|---|---|---|---|---|
| 2023 | $6,698 | $80,507 | $10,545 | $69,962 |
| 2022 | $6,525 | $74,689 | $9,783 | $64,906 |
| 2021 | $6,218 | $69,556 | $9,111 | $60,445 |
| 2020 | $6,007 | $66,656 | $8,731 | $57,925 |
| 2019 | $5,908 | $63,295 | $8,291 | $55,004 |
| 2018 | $6,925 | $60,425 | $7,915 | $52,510 |
| 2017 | $6,694 | $56,710 | $7,428 | $49,282 |
| 2016 | $6,518 | $53,000 | $6,942 | $46,058 |
| 2013 | -- | $52,182 | $6,835 | $45,347 |
Agents Affiliated with this Home
-
Beth DuFour

Seller's Agent in 2018
Beth DuFour
Berkshire Hathaway HomeServices Starck Real Estate
(847) 275-9273
1 in this area
26 Total Sales
-
L
Buyer's Agent in 2018
Lydia Blanton
RE/MAX Plaza
Map
Source: Midwest Real Estate Data (MRED)
MLS Number: 10088025
APN: 09-35-129-010
- 1001 N Green St
- 910 Center St
- Lot 7 Dowell Rd
- 3701 W Elm St
- 4119 W Elm St
- Lot 1 W Elm St
- 914 Front St
- Lots 14-20 Ringwood Rd
- 6447 Illinois 120
- 3906 West Ave
- 3907 Clearbrook Ave
- 4104 W Elm St
- 3511 W Shepherd Hill Ln
- 4305 South St
- 1015 N River Rd
- 1007 N River Rd
- 611 N John St
- 401 N Shepherd Hill Ln
- 1717 N Orleans St
- 1423 N River Rd
