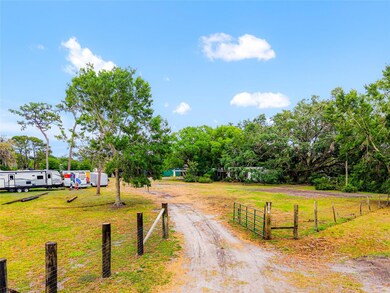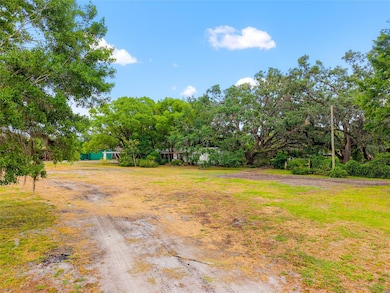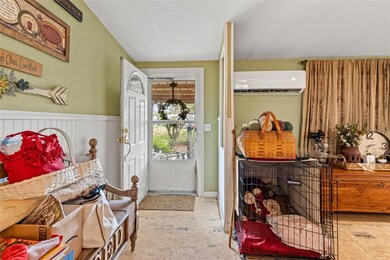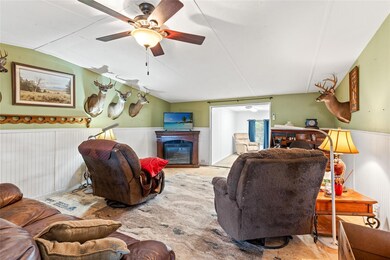
3614 William Ray Rd Plant City, FL 33565
Estimated payment $1,999/month
Highlights
- Barn
- Oak Trees
- Open Floorplan
- Strawberry Crest High School Rated A
- View of Trees or Woods
- Farm
About This Home
Under contract-accepting backup offers. Country Cutie on 2.16 Acres – Where the Porch is Sweet and the Chickens are Sassy! Well butter my biscuit — this one’s a whole lotta home and a whole lotta heart, tucked beneath grand ol’ oak trees on 2.16 acres of pure country bliss. This 3 bed, 3 bath charmer isn’t just a house — it’s a sanctuary for the country lifestyle. Whether you’re lookin’ to slow down, spread out, or simply soak up the peace and quiet, this place wraps you up like a warm hug and whispers, “you’re home now.” And guess what? It’s sittin’ pretty on two separate parcels, already zoned for one home per acre, so you’ve got the freedom to add another house for family, guests, or your favorite partner-in-hay.The seller’s tossin’ in $5,000 toward new flooring, so you can bring your style and make it shine. Stroll up to the front porch (ideal for coffee at sunrise and storytelling at dusk), then come inside to a cozy living room with a glowing electric fireplace — the kind that makes every night feel like a cabin retreat. The Mr. Cool cooling system for cooling efficiency and brand new electric baseboard heating. The open kitchen is the heart of the home, with newer appliances, space for a big ol’ farmhouse table, and not one, but TWO pantries — one of ‘em walk-in and ready for all your canning and cookie hoarding. Need space to hustle or hide? The 12x12 office is ready. The oversized laundry room makes chore day a breeze. The secondary bedrooms are roomy, with walk-in closets and a bathroom to share, while the owner’s suite is a private escape with a spacious bath, dual sinks, and two closets for all your boots and band tees. And then there’s the 8x30 enclosed porch — fully loaded with its own bathroom, TWO washer/dryers, a bonus fridge, and a deep outdoor sink. It’s your mudroom, prep zone, and hangout haven, all rolled into one. Now step outside and breathe it in — this is where the soul of the property shines: TWO parcels = double the opportunity, Zoned for one home per acre – add a second home if your heart (or family) says so, Two chicken coops with egg-layin' divas ready to feed your farmhouse breakfasts, A vibrant veggie garden, flowers that’ll knock your socks off, and landscaping that hugs you back, A 24x24 craft barn and a 24x40 powered workshop/garage, A sweet little She Shed with A/C (because mama deserves a spot too), FOUR storage buildings, a 2-car carport with storage, and charming touches like a walk-over bridge, arched coop entry, and fenced-in sanctuary spaces perfect for quiet mornings or starry-night reflectionsThis home is more than just walls and windows — it’s a full-blown country lifestyle sanctuary, where you can tend your garden, raise a happy flock, breathe deep, and live slow — all without losin’ touch with town. Shops, restaurants, and medical care are just a hop, skip, and a short drive away. So if your heart's been hankerin’ for the simple life — one filled with sunshine, soil, and sweet serenity — this is it honey. Reach out for a quick outside video.
Listing Agent
RE/MAX PREMIER GROUP Brokerage Phone: 813-929-7600 License #3191734 Listed on: 04/10/2025

Property Details
Home Type
- Manufactured Home
Est. Annual Taxes
- $1,051
Year Built
- Built in 1993
Lot Details
- 2.16 Acre Lot
- Lot Dimensions are 100x217.8
- Dirt Road
- North Facing Home
- Wood Fence
- Wire Fence
- Mature Landscaping
- Private Lot
- Oak Trees
- Fruit Trees
- Garden
- 2 Lots in the community
- Additional Parcels
Parking
- 2 Car Garage
- 2 Carport Spaces
- Workshop in Garage
Property Views
- Woods
- Canal
Home Design
- Metal Roof
- Metal Siding
Interior Spaces
- 1,764 Sq Ft Home
- 1-Story Property
- Open Floorplan
- Partially Furnished
- Ceiling Fan
- Electric Fireplace
- Window Treatments
- Family Room
- Living Room with Fireplace
- Dining Room
- Home Office
- Workshop
- Storage Room
- Inside Utility
- Carpet
- Crawl Space
- Security Gate
Kitchen
- Eat-In Kitchen
- Walk-In Pantry
- Range<<rangeHoodToken>>
- <<microwave>>
- Solid Surface Countertops
Bedrooms and Bathrooms
- 3 Bedrooms
- Split Bedroom Floorplan
- En-Suite Bathroom
- Walk-In Closet
- Private Water Closet
Laundry
- Laundry Room
- Dryer
- Washer
Outdoor Features
- Fixed Bridges
- Access to Freshwater Canal
- Screened Patio
- Separate Outdoor Workshop
- Shed
- Front Porch
Schools
- Cork Elementary School
- Tomlin Middle School
- Strawberry Crest High School
Farming
- Barn
- Farm
- Pasture
Utilities
- Baseboard Heating
- Well
- Electric Water Heater
- Septic Tank
- High Speed Internet
- Cable TV Available
Additional Features
- Energy-Efficient HVAC
- Manufactured Home
Listing and Financial Details
- Visit Down Payment Resource Website
- Tax Lot 3-4
- Assessor Parcel Number U-17-28-21-2ZK-000000-00004.0
Community Details
Overview
- No Home Owners Association
- Ray Platted Sub Subdivision
Pet Policy
- Dogs and Cats Allowed
Map
Home Values in the Area
Average Home Value in this Area
Property History
| Date | Event | Price | Change | Sq Ft Price |
|---|---|---|---|---|
| 06/08/2025 06/08/25 | Pending | -- | -- | -- |
| 05/14/2025 05/14/25 | Price Changed | $345,000 | -4.2% | $196 / Sq Ft |
| 04/22/2025 04/22/25 | Price Changed | $360,000 | -4.0% | $204 / Sq Ft |
| 04/10/2025 04/10/25 | For Sale | $375,000 | -- | $213 / Sq Ft |
Similar Homes in Plant City, FL
Source: Stellar MLS
MLS Number: TB8370912
APN: U1728212ZK000000000040
- 7301 Pierce Harwell Rd
- 3703 Cooper Rd
- 3412 Ace Ln
- 3830 Sterling Oaks Place
- 6411 Barton Rd
- 3601 Barjar Place
- 7905 Pierce Harwell Rd
- 6303 Barton Rd
- 0 Gallagher Rd
- 6105 Naron Ln
- 3709 Gallagher Rd
- 6819 Stafford Rd
- 6604 Stafford Terrace Ave
- 1105 Branch Acres Dr
- 4702 Cypress Serenity Dr
- 0 Thonotosassa Road Hale Bopp Dr
- 2307 Fritzke Rd
- 6709 W Knights Griffin Rd
- 8459 Harvey Walden Dr
- 12801 Carlton Rd






