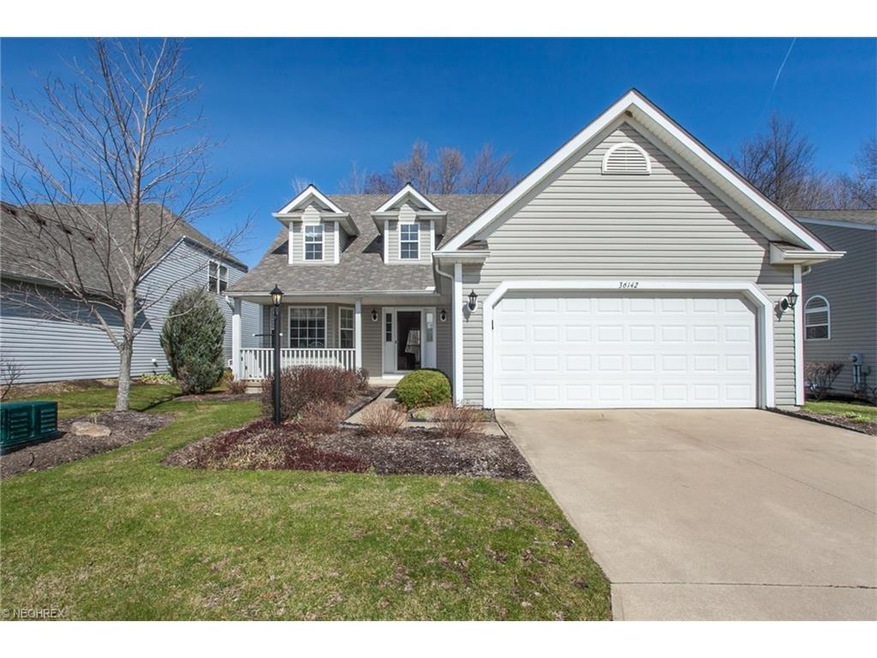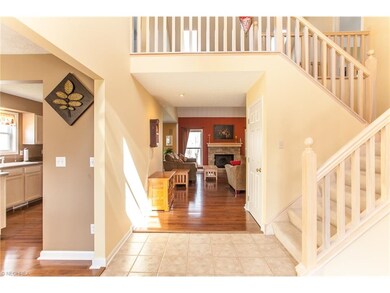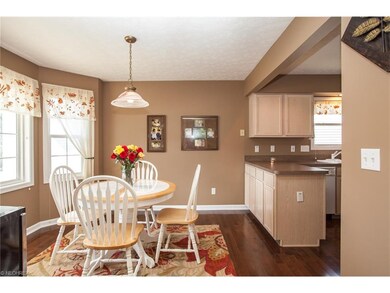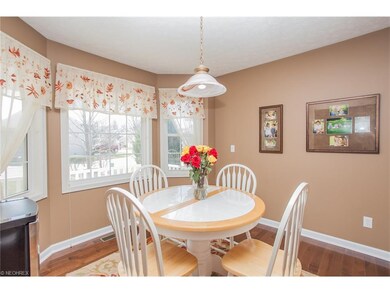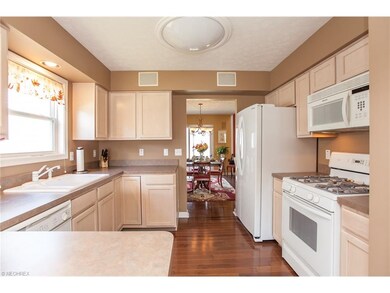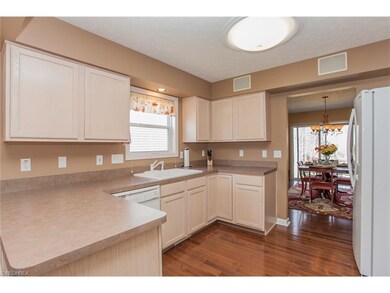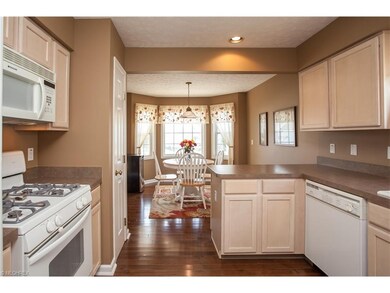
Highlights
- Water Views
- Cape Cod Architecture
- 2 Car Attached Garage
- Avon Heritage South Elementary School Rated A
- 1 Fireplace
- Forced Air Heating and Cooling System
About This Home
As of November 2019Conveniently located move in ready Cape Code with first floor Master! Very clean and well maintained. Newer hardwood floors in eat-in kitchen, dining room and great room. Great room with vaulted ceiling and fire place over looks private woods and pond. Very private lot with no houses behind you. Spacious first floor master with en-suite bathroom. An updated half bath with ceramic tile rounds off the main level. Upstairs you will find 2 more generously sized bedrooms and a full bathroom. Entire home is wired for sound and the yard is equipped with a sprinkler system. Great location, minutes to I90 exit and Avon Commons. Schedule your private showing today.
Last Agent to Sell the Property
Keller Williams Citywide License #2004000516 Listed on: 03/18/2016

Home Details
Home Type
- Single Family
Est. Annual Taxes
- $3,598
Year Built
- Built in 1999
Lot Details
- 3,681 Sq Ft Lot
HOA Fees
- $140 Monthly HOA Fees
Parking
- 2 Car Attached Garage
Property Views
- Water
- Woods
Home Design
- Cape Cod Architecture
- Asphalt Roof
- Vinyl Construction Material
Interior Spaces
- 1,974 Sq Ft Home
- 1-Story Property
- 1 Fireplace
- Unfinished Basement
- Basement Fills Entire Space Under The House
Kitchen
- Built-In Oven
- Range
- Microwave
- Dishwasher
Bedrooms and Bathrooms
- 3 Bedrooms
Laundry
- Dryer
- Washer
Utilities
- Forced Air Heating and Cooling System
- Heating System Uses Gas
Community Details
- Association fees include landscaping, property management, reserve fund, snow removal
- Pin Oak Preserve Community
Listing and Financial Details
- Assessor Parcel Number 04-00-016-101-095
Ownership History
Purchase Details
Home Financials for this Owner
Home Financials are based on the most recent Mortgage that was taken out on this home.Purchase Details
Home Financials for this Owner
Home Financials are based on the most recent Mortgage that was taken out on this home.Purchase Details
Home Financials for this Owner
Home Financials are based on the most recent Mortgage that was taken out on this home.Purchase Details
Home Financials for this Owner
Home Financials are based on the most recent Mortgage that was taken out on this home.Purchase Details
Similar Homes in Avon, OH
Home Values in the Area
Average Home Value in this Area
Purchase History
| Date | Type | Sale Price | Title Company |
|---|---|---|---|
| Survivorship Deed | $250,000 | Old Republic Natl Ttl Ins Co | |
| Warranty Deed | $235,500 | -- | |
| Deed | $224,500 | City Title Company | |
| Warranty Deed | $210,400 | Cuyahoga Valley Title Agency | |
| Quit Claim Deed | -- | Cuyahoga Valley Title Agency |
Mortgage History
| Date | Status | Loan Amount | Loan Type |
|---|---|---|---|
| Open | $245,471 | FHA | |
| Closed | $188,400 | New Conventional | |
| Previous Owner | $150,600 | New Conventional | |
| Previous Owner | $15,500 | Future Advance Clause Open End Mortgage | |
| Previous Owner | $151,000 | New Conventional | |
| Previous Owner | $20,000 | Unknown | |
| Previous Owner | $179,600 | Fannie Mae Freddie Mac | |
| Previous Owner | $177,000 | Unknown | |
| Previous Owner | $178,790 | No Value Available |
Property History
| Date | Event | Price | Change | Sq Ft Price |
|---|---|---|---|---|
| 11/27/2019 11/27/19 | Sold | $250,000 | 0.0% | $127 / Sq Ft |
| 10/29/2019 10/29/19 | Pending | -- | -- | -- |
| 10/25/2019 10/25/19 | For Sale | $250,000 | +6.2% | $127 / Sq Ft |
| 05/19/2016 05/19/16 | Sold | $235,500 | +0.3% | $119 / Sq Ft |
| 03/21/2016 03/21/16 | Pending | -- | -- | -- |
| 03/18/2016 03/18/16 | For Sale | $234,900 | -- | $119 / Sq Ft |
Tax History Compared to Growth
Tax History
| Year | Tax Paid | Tax Assessment Tax Assessment Total Assessment is a certain percentage of the fair market value that is determined by local assessors to be the total taxable value of land and additions on the property. | Land | Improvement |
|---|---|---|---|---|
| 2024 | $5,578 | $113,456 | $29,750 | $83,706 |
| 2023 | $4,881 | $88,246 | $22,911 | $65,335 |
| 2022 | $4,835 | $88,246 | $22,911 | $65,335 |
| 2021 | $4,845 | $88,246 | $22,911 | $65,335 |
| 2020 | $4,733 | $80,890 | $21,000 | $59,890 |
| 2019 | $4,636 | $80,890 | $21,000 | $59,890 |
| 2018 | $3,908 | $80,890 | $21,000 | $59,890 |
| 2017 | $3,521 | $61,780 | $15,750 | $46,030 |
| 2016 | $3,562 | $61,780 | $15,750 | $46,030 |
| 2015 | $3,598 | $61,780 | $15,750 | $46,030 |
| 2014 | $3,571 | $61,780 | $15,750 | $46,030 |
| 2013 | $3,591 | $61,780 | $15,750 | $46,030 |
Agents Affiliated with this Home
-

Seller's Agent in 2019
Jessica Ivans
Keller Williams Greater Metropolitan
(440) 679-9009
59 Total Sales
-

Buyer's Agent in 2019
Greg Erlanger
Keller Williams Citywide
(440) 892-2211
75 in this area
3,826 Total Sales
-

Buyer's Agent in 2016
Rosanne Dover
EXP Realty, LLC.
(440) 915-8213
70 Total Sales
Map
Source: MLS Now
MLS Number: 3790210
APN: 04-00-016-101-095
- 36685 Barrel Trace
- 1424 Chateau Place
- 1466 Caymus Ct
- 1456 Chenin Run
- 0 Center Rd Unit 5043588
- 2016 E Reserve Cir Unit 45
- 35666 Schneider Ct
- 824 Wildberry Cir
- 642 Linsberry Ct
- 720 Cranberry Ct
- 32750 Belmont Dr
- 1956 Buckingham Dr
- 32725 Signature Pkwy
- 32925 Titus Hill Ln
- 32577 Muirfield Dr
- 2287 Center Rd
- 670 Innisbrook Ln
- 2008 Nottingham Pkwy
- 611 Avon Belden Rd
- 0 Detroit Rd Unit 5098540
