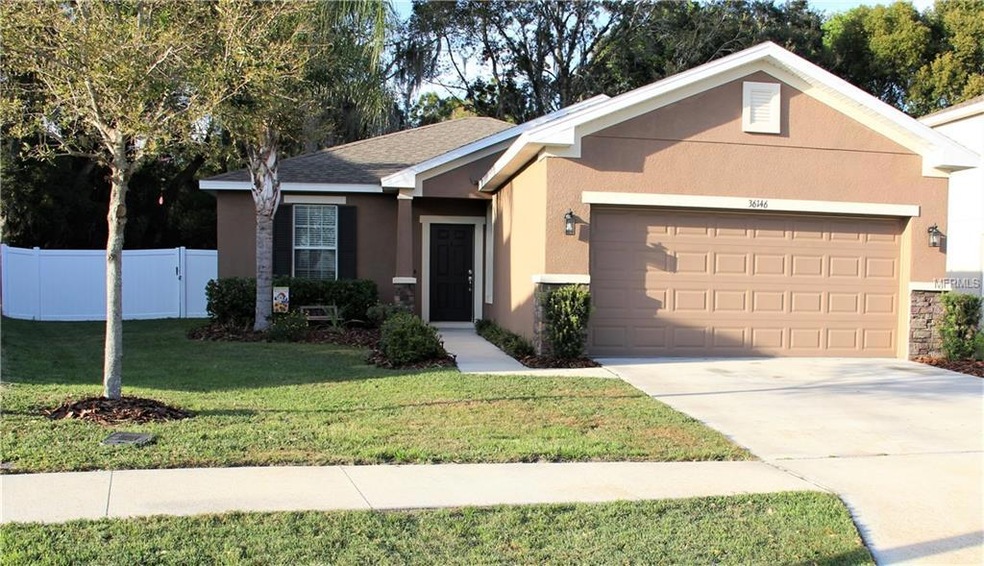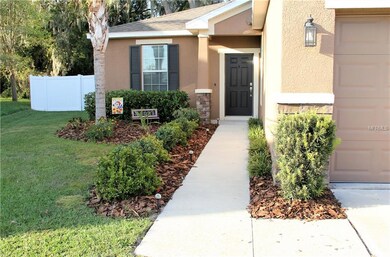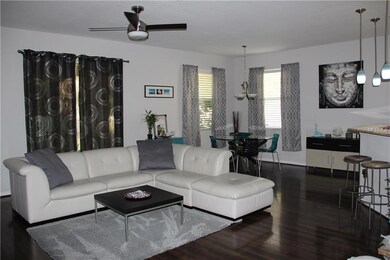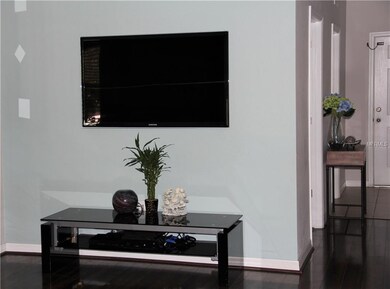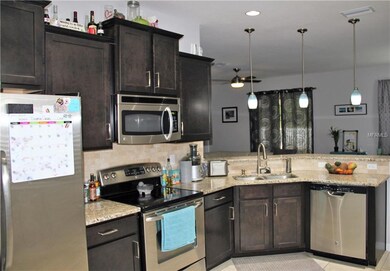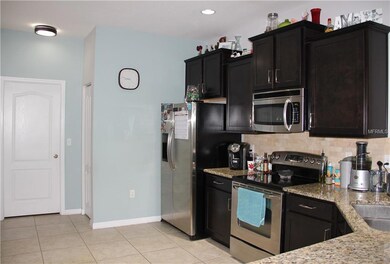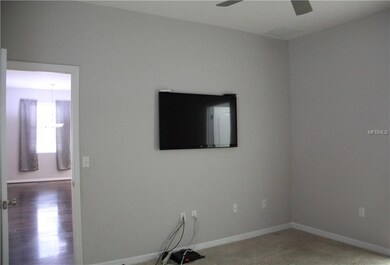
36146 Laguna Hills Cir Zephyrhills, FL 33541
Highlights
- Oak Trees
- Deck
- Formal Dining Room
- Open Floorplan
- Great Room
- Porch
About This Home
As of July 2017GREENS AT HIDDEN CREEK! You’ve seen the rest now look at THE BEST! Majestic oaks frame this lovely home which has a fenced backyard, landscaping & fire pit area…simply DIVINE! This 3 Bedroom, 2 Bath home is offered partially furnished. The tiled Foyer greets you at the front door and leads to the Great Room which has gorgeous laminate flooring and is the center hub of the home. There is a sliding door that leads to the covered patio and backyard. The Dining has laminate as well and is adjacent to the ceramic tiled Kitchen. The spacious Kitchen has Granite countertops, 42” wood cabinets with crown molding, stainless appliances & walk in pantry. The Master Suite offers a walk in closet with safe for your valuables & the bath has Granite counter and large shower. Bedrooms 2 & 3 have ample closets and share the Hall Bath which also has Granite countertop & beautifully tiled shower with tub. The Laundry Room is situated between the Kitchen and Garage and the upgraded Washer & Dryer convey with the home! The home has 9’ ceilings, LED lighting, backs to woods so you don’t have rear neighbors & cameras installed at the front and back doorways with an internet viewing program. The HOA is LOW at only $300 per year. The home is conveniently located off Eiland Blvd with easy access to 54 or 301.
Last Agent to Sell the Property
CENTURY 21 BILL NYE REALTY Brokerage Phone: 813-782-5506 License #535299

Co-Listed By
KING & ASSOCIATES REAL ESTATE LLC Brokerage Phone: 813-782-5506 License #3201781
Home Details
Home Type
- Single Family
Est. Annual Taxes
- $1,729
Year Built
- Built in 2013
Lot Details
- 7,405 Sq Ft Lot
- South Facing Home
- Fenced
- Oak Trees
- Property is zoned MPUD
HOA Fees
- $25 Monthly HOA Fees
Parking
- 2 Car Attached Garage
- Garage Door Opener
Home Design
- Slab Foundation
- Shingle Roof
- Block Exterior
- Stucco
Interior Spaces
- 1,448 Sq Ft Home
- Open Floorplan
- Ceiling Fan
- Blinds
- Rods
- Sliding Doors
- Entrance Foyer
- Great Room
- Formal Dining Room
- Inside Utility
Kitchen
- Eat-In Kitchen
- Oven
- Range Hood
- Dishwasher
- Solid Wood Cabinet
- Disposal
Flooring
- Carpet
- Laminate
- Ceramic Tile
Bedrooms and Bathrooms
- 3 Bedrooms
- Walk-In Closet
- 2 Full Bathrooms
Laundry
- Laundry in unit
- Dryer
- Washer
Outdoor Features
- Deck
- Patio
- Porch
Schools
- West Zephyrhills Elemen Elementary School
- Raymond B Stewart Middle School
- Zephryhills High School
Utilities
- Central Heating and Cooling System
- Electric Water Heater
- High Speed Internet
- Cable TV Available
Listing and Financial Details
- Visit Down Payment Resource Website
- Tax Lot 0800
- Assessor Parcel Number 04-26-21-0050-00000-0800
Community Details
Overview
- Greens At Hidden Creek Subdivision
- The community has rules related to deed restrictions
Recreation
- Community Playground
Ownership History
Purchase Details
Home Financials for this Owner
Home Financials are based on the most recent Mortgage that was taken out on this home.Purchase Details
Home Financials for this Owner
Home Financials are based on the most recent Mortgage that was taken out on this home.Map
Similar Homes in Zephyrhills, FL
Home Values in the Area
Average Home Value in this Area
Purchase History
| Date | Type | Sale Price | Title Company |
|---|---|---|---|
| Warranty Deed | $177,000 | Fidelity Natl Title Of Flori | |
| Corporate Deed | $149,970 | Dhi Title Of Florida Inc |
Mortgage History
| Date | Status | Loan Amount | Loan Type |
|---|---|---|---|
| Open | $343,250 | Commercial | |
| Previous Owner | $119,976 | New Conventional |
Property History
| Date | Event | Price | Change | Sq Ft Price |
|---|---|---|---|---|
| 10/31/2024 10/31/24 | Off Market | $2,060 | -- | -- |
| 10/26/2024 10/26/24 | Price Changed | $2,060 | -0.2% | $1 / Sq Ft |
| 10/25/2024 10/25/24 | Price Changed | $2,065 | +0.2% | $1 / Sq Ft |
| 10/24/2024 10/24/24 | Price Changed | $2,060 | -0.2% | $1 / Sq Ft |
| 10/23/2024 10/23/24 | Price Changed | $2,065 | +0.2% | $1 / Sq Ft |
| 10/22/2024 10/22/24 | Price Changed | $2,060 | +0.2% | $1 / Sq Ft |
| 10/19/2024 10/19/24 | Price Changed | $2,055 | -0.7% | $1 / Sq Ft |
| 10/15/2024 10/15/24 | Price Changed | $2,070 | -0.2% | $1 / Sq Ft |
| 10/14/2024 10/14/24 | Price Changed | $2,075 | +0.2% | $1 / Sq Ft |
| 10/13/2024 10/13/24 | For Rent | $2,070 | +3.8% | -- |
| 11/16/2023 11/16/23 | Rented | $1,995 | 0.0% | -- |
| 11/06/2023 11/06/23 | Under Contract | -- | -- | -- |
| 10/20/2023 10/20/23 | Price Changed | $1,995 | 0.0% | $1 / Sq Ft |
| 10/20/2023 10/20/23 | For Rent | $1,995 | -2.9% | -- |
| 10/17/2023 10/17/23 | Under Contract | -- | -- | -- |
| 10/06/2023 10/06/23 | Price Changed | $2,055 | -3.1% | $1 / Sq Ft |
| 09/24/2023 09/24/23 | Price Changed | $2,120 | -3.0% | $1 / Sq Ft |
| 09/20/2023 09/20/23 | For Rent | $2,185 | 0.0% | -- |
| 10/19/2017 10/19/17 | Off Market | $177,000 | -- | -- |
| 07/20/2017 07/20/17 | Sold | $177,000 | -10.6% | $122 / Sq Ft |
| 06/20/2017 06/20/17 | Pending | -- | -- | -- |
| 03/09/2017 03/09/17 | For Sale | $197,900 | -- | $137 / Sq Ft |
Tax History
| Year | Tax Paid | Tax Assessment Tax Assessment Total Assessment is a certain percentage of the fair market value that is determined by local assessors to be the total taxable value of land and additions on the property. | Land | Improvement |
|---|---|---|---|---|
| 2024 | $4,195 | $251,698 | $51,006 | $200,692 |
| 2023 | $4,140 | $278,854 | $42,726 | $236,128 |
| 2022 | $3,213 | $202,190 | $35,706 | $166,484 |
| 2021 | $2,883 | $166,682 | $26,453 | $140,229 |
| 2020 | $2,747 | $158,480 | $24,363 | $134,117 |
| 2019 | $2,663 | $151,975 | $24,363 | $127,612 |
| 2018 | $2,592 | $147,448 | $24,363 | $123,085 |
| 2017 | $1,864 | $140,792 | $0 | $0 |
| 2016 | $1,801 | $137,675 | $0 | $0 |
| 2015 | $1,826 | $136,770 | $0 | $0 |
| 2014 | $1,773 | $135,685 | $24,363 | $111,322 |
Source: Stellar MLS
MLS Number: E2204357
APN: 04-26-21-0050-00000-0800
- 6519 Twin Bridges Dr
- 6432 Twin Bridges Dr
- 35819 Diamond Head Ct
- 6267 Back Forty Loop
- 5915 Brickleberry Ln Unit 103
- 36139 Carriage Pine Ct
- 36121 Lake Chase Blvd Unit 204
- 6416 Cobble Bliss St
- 6047 Twin Bridges Dr
- 36017 Stable Wilk Ave
- 6670 Paden Wheel St
- 5904 Willow Ridge Dr Unit 202
- 35965 Saddle Palm Way
- 36419 Garden Wall Way
- 35646 Eastbrook Ave
- 5751 Windtree Dr
- 35853 Buttonweed Trail
- 36495 Garden Wall Way
- 5731 Windtree Dr
- 36419 Flats St
