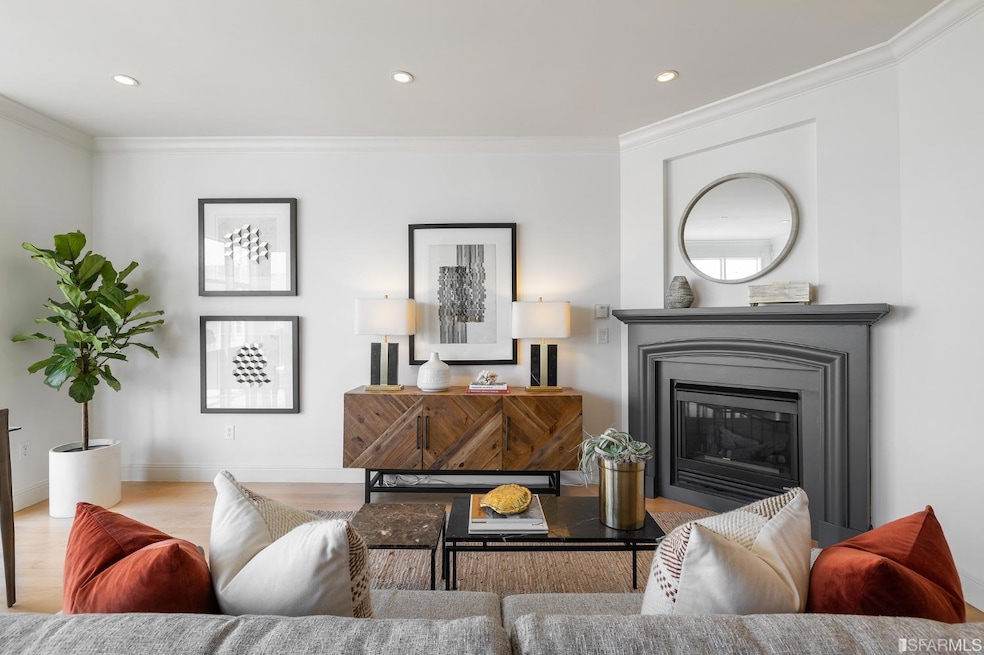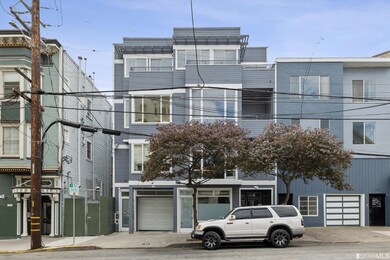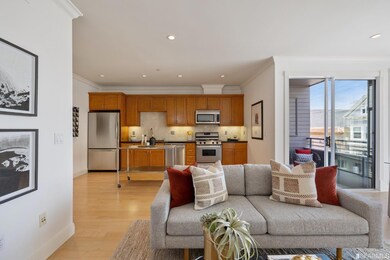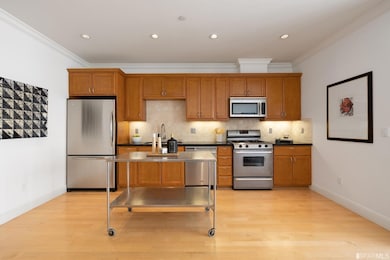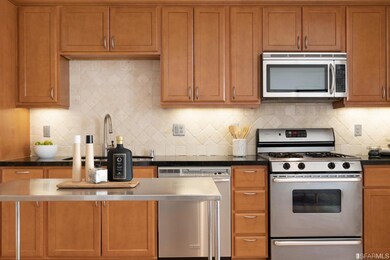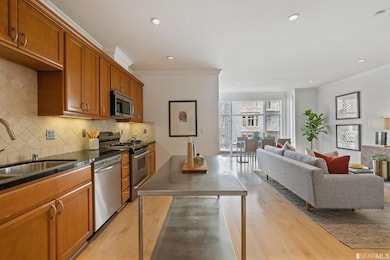
3615 20th St Unit 3 San Francisco, CA 94110
Eureka Valley-Dolores Heights NeighborhoodEstimated Value: $1,132,000 - $1,240,000
Highlights
- Contemporary Architecture
- Wood Flooring
- Balcony
- Harvey Milk Civil Rights Academy Rated A
- Stone Countertops
- 2-minute walk to Mission Playground
About This Home
As of August 2023This Mission Dolores/Dolores Heights condo has it all! 2 bedrooms, 2 full bathrooms, 1 car independent garage parking, in-unit washer/dryer, and private balcony. Constructed in 2003, this condo has a great open floor plan, gas burning fireplace, generous sized closets, recessed lighting, and crown moldings. The kitchen is equipped with stainless appliances, including a gas range, dishwasher, microwave and refrigerator. The very spacious primary bedroom has a large closet, bathroom with soaking tub, and dual sinks. The second bedroom is versatile and can be used for guests, as an office or as desired. The unit has been freshly painted. Best of all, it's steps from the vibrant food and boutique scene along the Valencia Street corridor and 2 blocks to Mission Dolores Park. Overall, it's a great buy in a great neighborhood!
Property Details
Home Type
- Condominium
Est. Annual Taxes
- $13,790
Year Built
- Built in 2003
Lot Details
- 3,650
HOA Fees
- $864 Monthly HOA Fees
Home Design
- Contemporary Architecture
- Stucco
Interior Spaces
- 1,078 Sq Ft Home
- 1-Story Property
- Fireplace With Gas Starter
- Double Pane Windows
- Living Room with Fireplace
- Combination Dining and Living Room
- Security Gate
Kitchen
- Free-Standing Gas Range
- Microwave
- Dishwasher
- Stone Countertops
- Disposal
Flooring
- Wood
- Carpet
- Tile
Bedrooms and Bathrooms
- Walk-In Closet
- 2 Full Bathrooms
- Dual Vanity Sinks in Primary Bathroom
- Bathtub with Shower
Laundry
- Laundry closet
- Stacked Washer and Dryer
Parking
- 1 Car Garage
- Enclosed Parking
- Front Facing Garage
- Side by Side Parking
- Garage Door Opener
- Open Parking
- Assigned Parking
Additional Features
- Balcony
- Unit is below another unit
- Central Heating
Listing and Financial Details
- Assessor Parcel Number 3608-096
Community Details
Overview
- Association fees include common areas, insurance on structure, maintenance exterior, ground maintenance, management, trash, water
- 6 Units
- 3615 20Th Street HOA
- Mid-Rise Condominium
Pet Policy
- Limit on the number of pets
- Dogs and Cats Allowed
Ownership History
Purchase Details
Home Financials for this Owner
Home Financials are based on the most recent Mortgage that was taken out on this home.Purchase Details
Home Financials for this Owner
Home Financials are based on the most recent Mortgage that was taken out on this home.Purchase Details
Purchase Details
Home Financials for this Owner
Home Financials are based on the most recent Mortgage that was taken out on this home.Similar Homes in San Francisco, CA
Home Values in the Area
Average Home Value in this Area
Purchase History
| Date | Buyer | Sale Price | Title Company |
|---|---|---|---|
| Alvarado Luis | -- | Chicago Title | |
| Delgado Luis | $1,102,500 | Chicago Title | |
| Yoshioka Jay Alan | -- | None Available | |
| Yoshioka Jay A | $599,000 | Fidelity National Title Co |
Mortgage History
| Date | Status | Borrower | Loan Amount |
|---|---|---|---|
| Open | Delgado Luis | $948,150 | |
| Previous Owner | Yoshioka Jay A | $31,288 | |
| Previous Owner | Yashioka Jay A | $250,000 | |
| Previous Owner | Yoshioka Jay A | $381,151 | |
| Previous Owner | Yoshioka Jay A | $413,000 | |
| Previous Owner | Yoshioka Jay A | $119,865 | |
| Previous Owner | Yoshioka Jay A | $449,250 | |
| Closed | Yoshioka Jay A | $89,850 |
Property History
| Date | Event | Price | Change | Sq Ft Price |
|---|---|---|---|---|
| 08/02/2023 08/02/23 | Sold | $1,102,500 | -2.4% | $1,023 / Sq Ft |
| 07/12/2023 07/12/23 | Pending | -- | -- | -- |
| 06/15/2023 06/15/23 | For Sale | $1,130,000 | -- | $1,048 / Sq Ft |
Tax History Compared to Growth
Tax History
| Year | Tax Paid | Tax Assessment Tax Assessment Total Assessment is a certain percentage of the fair market value that is determined by local assessors to be the total taxable value of land and additions on the property. | Land | Improvement |
|---|---|---|---|---|
| 2024 | $13,790 | $1,102,500 | $661,500 | $441,000 |
| 2023 | $10,386 | $818,563 | $491,139 | $327,424 |
| 2022 | $10,172 | $802,513 | $481,509 | $321,004 |
| 2021 | $9,989 | $786,778 | $472,068 | $314,710 |
| 2020 | $10,043 | $778,712 | $467,228 | $311,484 |
| 2019 | $9,702 | $763,444 | $458,067 | $305,377 |
| 2018 | $9,376 | $748,476 | $449,086 | $299,390 |
| 2017 | $8,966 | $733,801 | $440,281 | $293,520 |
| 2016 | $8,807 | $719,414 | $431,649 | $287,765 |
| 2015 | $8,697 | $708,609 | $425,166 | $283,443 |
| 2014 | $8,469 | $694,729 | $416,838 | $277,891 |
Agents Affiliated with this Home
-
Sabrina Gee-Shin

Seller's Agent in 2023
Sabrina Gee-Shin
Compass
(415) 290-3378
4 in this area
89 Total Sales
-
Helen Chu

Seller Co-Listing Agent in 2023
Helen Chu
Compass
(510) 717-4701
1 in this area
56 Total Sales
-
Alexander Lurie

Buyer's Agent in 2023
Alexander Lurie
City Real Estate
(415) 325-2295
2 in this area
105 Total Sales
Map
Source: San Francisco Association of REALTORS® MLS
MLS Number: 423745336
APN: 3608-096
- 3590 20th St Unit 304
- 3545 20th St
- 376 San Carlos St Unit B
- 780 Guerrero St
- 894 Guerrero St
- 24 Cumberland St
- 3763 20th St
- 45 Bartlett St Unit 603
- 3443 20th St Unit B
- 3441 20th St
- 3620 19th St Unit 7
- 986 S Van Ness Ave Unit 201
- 986 S Van Ness Ave Unit 304
- 986 S Van Ness Ave Unit 503
- 0 Alvarado St
- 3451 22nd St
- 30 Bird St
- 545 Dolores St Unit 545
- 541 Dolores St
- 943 S Van Ness Ave
- 3615 20th St
- 3615 20th St Unit 1
- 3615 20th St Unit 4
- 3615 20th St Unit 3
- 3615 20th St Unit 2
- 3615 20th St Unit 6
- 3605 20th St
- 3625 20th St
- 920 Valencia St
- 922 Valencia St Unit D
- 3635 20th St
- 26 Liberty St
- 22 Liberty St
- 24 Liberty St
- 20 Liberty St
- 3639 20th St Unit 3641
- 30 Liberty St
- 3643 20th St
- 3616 20th St Unit 3618
