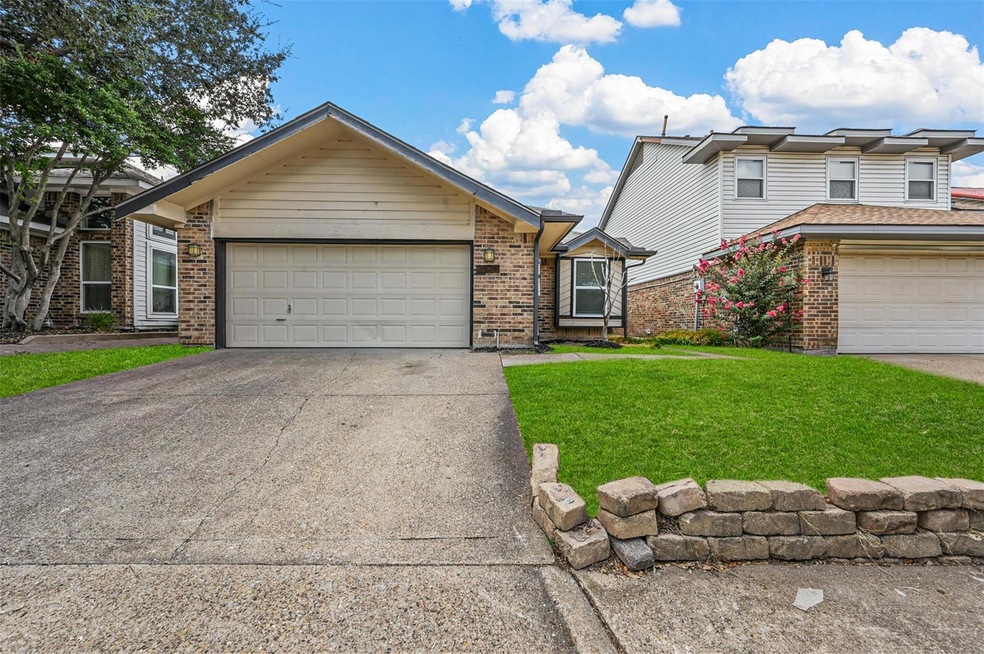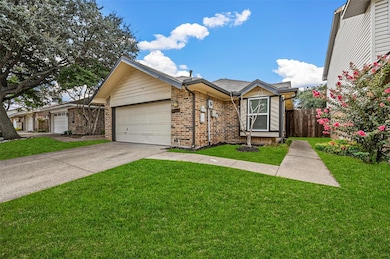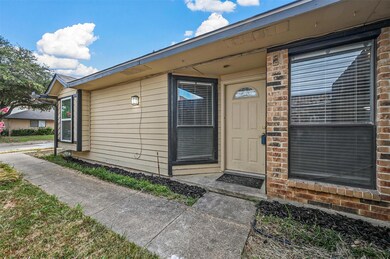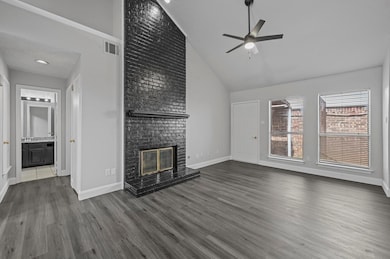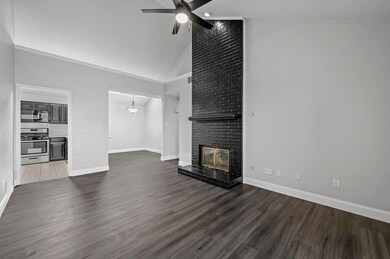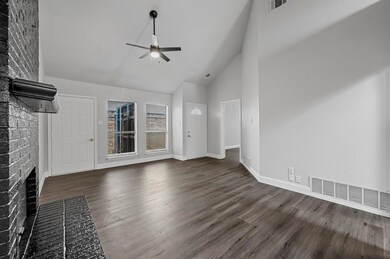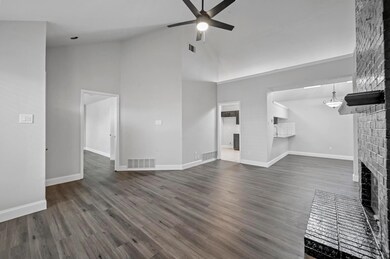
3615 Aries Dr Garland, TX 75044
Village NeighborhoodHighlights
- Vaulted Ceiling
- Community Pool
- 2-Car Garage with one garage door
- Granite Countertops
- Covered patio or porch
- Eat-In Kitchen
About This Home
As of December 2024MOTIVATED SELLER. BRING YOUR OFFERS! Home located in the beautiful Brentwood Place Community Great INVESTMENT PROPERTY FOR LONG AND SHORT TERM RENTALS or FIRST TIME HOMEBUYER. Step into this home with soaring high vaulted ceiling giving this home an open and airy feel. NEW Flooring, NEW Paint neutral tone on walls, All NEW Modern black ceiling fans in living room and bedrooms. Large spacious bedrooms and bathrooms. Primary ensuite has 2 walk in closets for additional storage. Secondary bedroom is very spacious with direct access to covered patio. Granite countertops throughout the home. Formal dining room a plus. Kitchen has gas stove for cooking with SS overhead vent. Spacious living room with floor to ceiling brick fireplace. Large 2 car garage can fit 2 SUVs. Home has been well maintained. Seller had this home as a rental. GREAT Home is being sold AS IS. MOVE IN READY!
Last Agent to Sell the Property
OnDemand Realty Brokerage Phone: 601-329-8279 License #0695178 Listed on: 08/31/2024
Home Details
Home Type
- Single Family
Est. Annual Taxes
- $5,876
Year Built
- Built in 1983
Lot Details
- 3,659 Sq Ft Lot
- Private Entrance
- Wood Fence
- Back Yard
HOA Fees
- $25 Monthly HOA Fees
Parking
- 2-Car Garage with one garage door
- Front Facing Garage
- Driveway
Home Design
- Slab Foundation
Interior Spaces
- 1,098 Sq Ft Home
- 1-Story Property
- Vaulted Ceiling
- Wood Burning Fireplace
- Brick Fireplace
- Window Treatments
- Living Room with Fireplace
Kitchen
- Eat-In Kitchen
- Plumbed For Gas In Kitchen
- Gas Range
- <<microwave>>
- Dishwasher
- Granite Countertops
- Disposal
Flooring
- Laminate
- Ceramic Tile
Bedrooms and Bathrooms
- 2 Bedrooms
- Walk-In Closet
- 2 Full Bathrooms
Laundry
- Laundry in Utility Room
- Washer and Electric Dryer Hookup
Home Security
- Carbon Monoxide Detectors
- Fire and Smoke Detector
Outdoor Features
- Covered patio or porch
- Exterior Lighting
- Rain Gutters
Schools
- Choice Of Elementary And Middle School
- Choice Of High School
Utilities
- Central Heating and Cooling System
- Heating System Uses Natural Gas
- Gas Water Heater
- High Speed Internet
- Cable TV Available
Listing and Financial Details
- Legal Lot and Block 53 / 8
- Assessor Parcel Number 26047000080530000
- $4,927 per year unexempt tax
Community Details
Overview
- Association fees include ground maintenance
- Brentwood Place HOA, Phone Number (210) 494-0659
- Brentwood Place Ph I Subdivision
- Mandatory home owners association
Recreation
- Community Pool
Ownership History
Purchase Details
Home Financials for this Owner
Home Financials are based on the most recent Mortgage that was taken out on this home.Purchase Details
Purchase Details
Home Financials for this Owner
Home Financials are based on the most recent Mortgage that was taken out on this home.Purchase Details
Home Financials for this Owner
Home Financials are based on the most recent Mortgage that was taken out on this home.Purchase Details
Home Financials for this Owner
Home Financials are based on the most recent Mortgage that was taken out on this home.Purchase Details
Similar Homes in Garland, TX
Home Values in the Area
Average Home Value in this Area
Purchase History
| Date | Type | Sale Price | Title Company |
|---|---|---|---|
| Deed | -- | None Listed On Document | |
| Deed | -- | None Listed On Document | |
| Vendors Lien | -- | Chicago Title | |
| Vendors Lien | -- | -- | |
| Warranty Deed | $65,500 | -- | |
| Warranty Deed | -- | -- | |
| Trustee Deed | $90,977 | -- |
Mortgage History
| Date | Status | Loan Amount | Loan Type |
|---|---|---|---|
| Open | $249,287 | FHA | |
| Previous Owner | $167,902 | FHA | |
| Previous Owner | $83,900 | Unknown | |
| Previous Owner | $10,000 | Unknown | |
| Previous Owner | $92,466 | FHA | |
| Previous Owner | $89,573 | FHA | |
| Previous Owner | $19,300 | Construction | |
| Previous Owner | $62,577 | FHA |
Property History
| Date | Event | Price | Change | Sq Ft Price |
|---|---|---|---|---|
| 12/30/2024 12/30/24 | Sold | -- | -- | -- |
| 12/04/2024 12/04/24 | Pending | -- | -- | -- |
| 11/18/2024 11/18/24 | Price Changed | $277,000 | -1.1% | $252 / Sq Ft |
| 11/01/2024 11/01/24 | For Sale | $279,990 | 0.0% | $255 / Sq Ft |
| 10/23/2024 10/23/24 | Pending | -- | -- | -- |
| 08/31/2024 08/31/24 | For Sale | $279,990 | +64.8% | $255 / Sq Ft |
| 09/27/2019 09/27/19 | Sold | -- | -- | -- |
| 09/10/2019 09/10/19 | Pending | -- | -- | -- |
| 09/06/2019 09/06/19 | For Sale | $169,900 | -- | $155 / Sq Ft |
Tax History Compared to Growth
Tax History
| Year | Tax Paid | Tax Assessment Tax Assessment Total Assessment is a certain percentage of the fair market value that is determined by local assessors to be the total taxable value of land and additions on the property. | Land | Improvement |
|---|---|---|---|---|
| 2024 | $5,876 | $277,990 | $50,000 | $227,990 |
| 2023 | $5,876 | $215,340 | $40,000 | $175,340 |
| 2022 | $5,295 | $215,340 | $40,000 | $175,340 |
| 2021 | $4,506 | $171,350 | $35,000 | $136,350 |
| 2020 | $4,568 | $171,350 | $35,000 | $136,350 |
| 2019 | $4,219 | $149,560 | $35,000 | $114,560 |
| 2018 | $3,901 | $138,270 | $35,000 | $103,270 |
| 2017 | $3,094 | $109,750 | $21,000 | $88,750 |
| 2016 | $3,094 | $109,750 | $21,000 | $88,750 |
| 2015 | $1,880 | $104,370 | $21,000 | $83,370 |
| 2014 | $1,880 | $85,010 | $21,000 | $64,010 |
Agents Affiliated with this Home
-
April Bester

Seller's Agent in 2024
April Bester
OnDemand Realty
(214) 864-9390
1 in this area
40 Total Sales
-
Amy Borja
A
Buyer's Agent in 2024
Amy Borja
Berkshire HathawayHS PenFed TX
(972) 415-1690
1 in this area
32 Total Sales
-
Ann Krug

Seller's Agent in 2019
Ann Krug
Dave Perry-Miller
(214) 603-9573
33 Total Sales
-
Ebony Martin
E
Buyer's Agent in 2019
Ebony Martin
Smartpointe Real Estate, Inc
(214) 697-8258
8 Total Sales
Map
Source: North Texas Real Estate Information Systems (NTREIS)
MLS Number: 20716587
APN: 26047000080530000
- 2501 Apollo Rd
- 3701 Aries Dr
- 3710 Altair Dr
- 2415 Nebulus Dr
- 2617 Zodiac Dr
- 2608 Zodiac Dr
- 4001 Blacksmith Dr
- 2407 Libra Dr
- 3406 Taurus Dr
- 2430 Centaurus Dr
- 2814 Esquire Ln
- 2808 Southern Cross Dr
- 4202 Lawndale Dr
- 2909 Canis Cir
- 4306 Lawndale Dr
- 2329 Knighthood Ln
- 2937 Red Gum Rd
- 3010 Silverdale Ln
- 2102 Aspen Ln
- 3014 Gayle Dr
