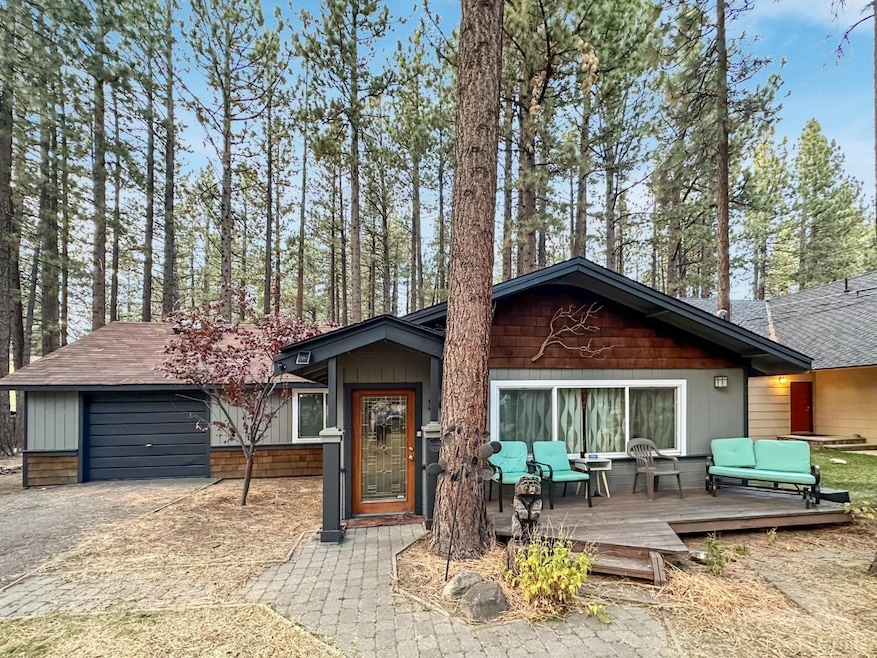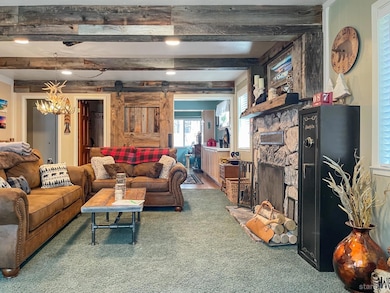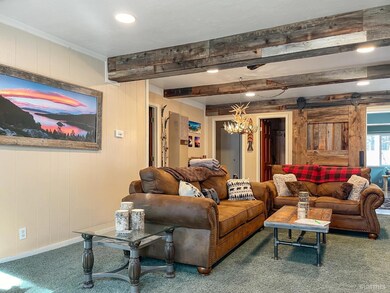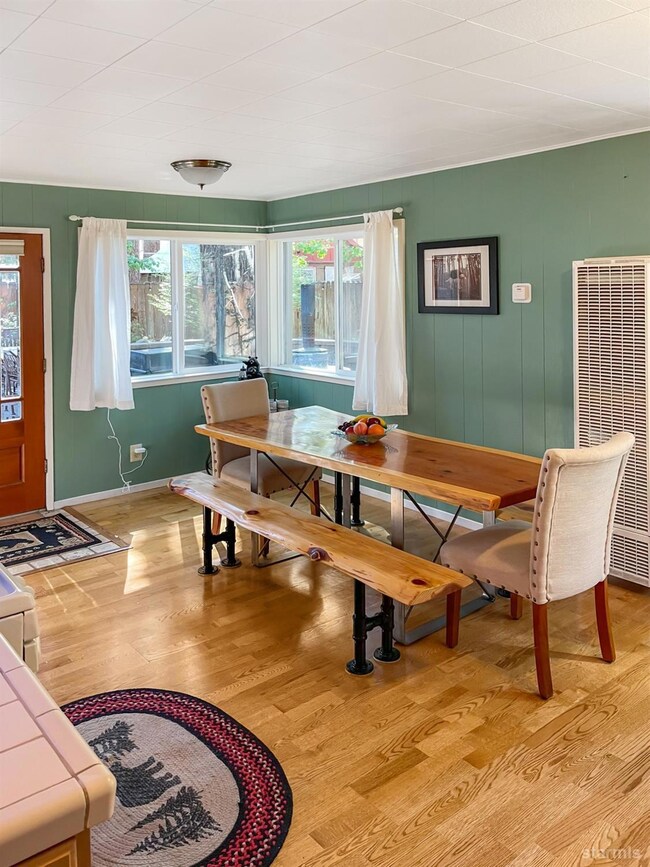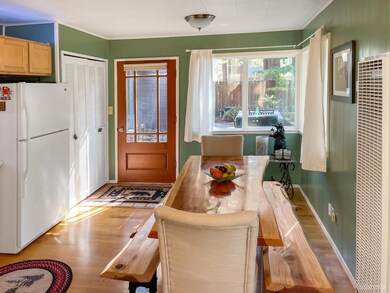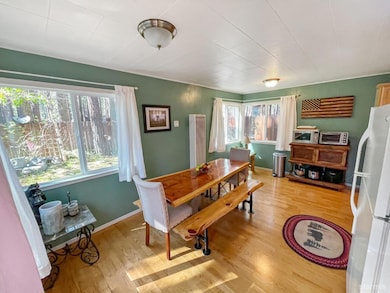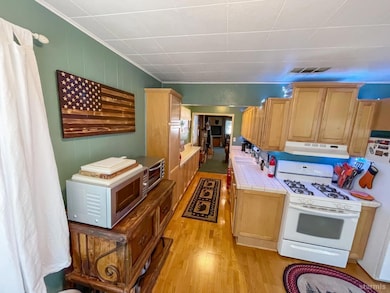
3615 Aspen Ave South Lake Tahoe, CA 96150
Estimated payment $3,488/month
Highlights
- Fireplace
- 1 Car Attached Garage
- Tile Countertops
- Front Porch
- Patio
- Landscaped with Trees
About This Home
Nestled in the serene beauty of South Lake Tahoe. This charming 2 BD, 2 Bath with a loft and garage, exudes cozy mountain elegance. The open concept living room showcases stunning exposed wood beams. A beautiful stone fireplace serves as the focal point, creating a warm ambiance that is perfect for relaxing after a day on the slopes, trails or by the lake. A brand new - barn door separates the kitchen from the living area, blending rustic charm with modern functionality. The kitchen is thoughtfully designed with modern amenities while maintaining the chalet's inviting alpine aesthetic. Large windows allow natural light to pour in, making the home bright and airy.Adding more to the charm is a Loft, comfortably fitting two twin beds or more - an ideal space for guests or a welcoming retreat for kids.Step outside to the beautiful patio, ideal for entertaining or soaking up the crisp mountain air by the fire pit. The roof comes with a de-icing cable to keep the snow off the on those snowy days.This Lake Tahoe retreat seamlessly blends rustic charm with contemporary comfort, making it a perfect getaway or year round residence. Close to Heavenly Ski Resort, trails and casinos!!
Home Details
Home Type
- Single Family
Est. Annual Taxes
- $4,421
Year Built
- Built in 1958
Lot Details
- 5,227 Sq Ft Lot
- Fenced
- Landscaped with Trees
Parking
- 1 Car Attached Garage
Home Design
- Concrete Foundation
- Slab Foundation
- Wood Frame Construction
- Shingle Roof
- Wood Siding
Interior Spaces
- 1,089 Sq Ft Home
- 1-Story Property
- Fireplace
- Family Room
- Laundry in Kitchen
Kitchen
- Gas Range
- Dishwasher
- Tile Countertops
Flooring
- Carpet
- Tile
- Vinyl
Bedrooms and Bathrooms
- 2 Bedrooms
- 2 Full Bathrooms
- Tile Bathroom Countertop
- Bathtub and Shower Combination in Primary Bathroom
Outdoor Features
- Patio
- Front Porch
Utilities
- Heating System Uses Natural Gas
- Heating System Mounted To A Wall or Window
- Natural Gas Water Heater
- Phone Available
- Cable TV Available
Community Details
- Bijou Park Subdivision
Listing and Financial Details
- Assessor Parcel Number 027124013000
Map
Home Values in the Area
Average Home Value in this Area
Tax History
| Year | Tax Paid | Tax Assessment Tax Assessment Total Assessment is a certain percentage of the fair market value that is determined by local assessors to be the total taxable value of land and additions on the property. | Land | Improvement |
|---|---|---|---|---|
| 2024 | $4,421 | $408,474 | $68,267 | $340,207 |
| 2023 | $4,740 | $400,466 | $66,929 | $333,537 |
| 2022 | $4,302 | $392,615 | $65,617 | $326,998 |
| 2021 | $4,236 | $384,918 | $64,331 | $320,587 |
| 2020 | $4,175 | $380,972 | $63,672 | $317,300 |
| 2019 | $4,154 | $373,503 | $62,424 | $311,079 |
| 2018 | $4,062 | $366,180 | $61,200 | $304,980 |
| 2017 | $3,998 | $359,000 | $60,000 | $299,000 |
| 2016 | $2,745 | $244,032 | $38,195 | $205,837 |
| 2015 | $2,716 | $240,369 | $37,622 | $202,747 |
| 2014 | $2,607 | $235,663 | $36,886 | $198,777 |
Property History
| Date | Event | Price | Change | Sq Ft Price |
|---|---|---|---|---|
| 07/17/2025 07/17/25 | Price Changed | $569,900 | -1.5% | $523 / Sq Ft |
| 06/13/2025 06/13/25 | Price Changed | $578,500 | -3.6% | $531 / Sq Ft |
| 05/23/2025 05/23/25 | Price Changed | $599,900 | -4.8% | $551 / Sq Ft |
| 05/15/2025 05/15/25 | Price Changed | $629,900 | -3.1% | $578 / Sq Ft |
| 03/27/2025 03/27/25 | For Sale | $649,900 | +81.0% | $597 / Sq Ft |
| 07/08/2016 07/08/16 | Sold | $359,000 | -2.7% | $330 / Sq Ft |
| 06/13/2016 06/13/16 | Pending | -- | -- | -- |
| 05/28/2016 05/28/16 | For Sale | $369,000 | +60.4% | $339 / Sq Ft |
| 06/29/2012 06/29/12 | Sold | $230,000 | -9.8% | $211 / Sq Ft |
| 05/16/2012 05/16/12 | Pending | -- | -- | -- |
| 02/14/2012 02/14/12 | For Sale | $255,000 | -- | $234 / Sq Ft |
Purchase History
| Date | Type | Sale Price | Title Company |
|---|---|---|---|
| Interfamily Deed Transfer | -- | Fidelity Natl Ttl Co Of Ca | |
| Interfamily Deed Transfer | -- | Fidelity Natl Ttl Co Of Ca | |
| Interfamily Deed Transfer | -- | Stewart Title Of Placer | |
| Interfamily Deed Transfer | -- | Stewart Title Of Placer | |
| Grant Deed | $359,000 | Placer Title Company | |
| Grant Deed | $230,000 | Placer Title Company | |
| Interfamily Deed Transfer | -- | None Available | |
| Grant Deed | $293,000 | Old Republic Title Co | |
| Grant Deed | $110,000 | Old Republic Title Company | |
| Interfamily Deed Transfer | -- | -- |
Mortgage History
| Date | Status | Loan Amount | Loan Type |
|---|---|---|---|
| Open | $489,990 | FHA | |
| Closed | $488,400 | FHA | |
| Closed | $396,000 | New Conventional | |
| Closed | $396,000 | New Conventional | |
| Closed | $295,075 | New Conventional | |
| Closed | $165,000 | New Conventional | |
| Closed | $133,800 | New Conventional | |
| Closed | $123,500 | New Conventional | |
| Previous Owner | $184,000 | New Conventional | |
| Previous Owner | $234,400 | Purchase Money Mortgage | |
| Previous Owner | $188,800 | Unknown | |
| Previous Owner | $15,000 | Credit Line Revolving | |
| Previous Owner | $25,000 | Unknown | |
| Previous Owner | $10,000 | Credit Line Revolving | |
| Previous Owner | $109,049 | FHA |
Similar Homes in South Lake Tahoe, CA
Source: South Tahoe Association of REALTORS®
MLS Number: 141562
APN: 027-124-013-000
- 3608 Aspen Ave
- 1160 Bowers Ave
- 3592 Werner Salas Dr
- 0 Birch Ave
- 1181 Ski Run Blvd
- 1081 Sonora Ave
- 3680 Tamarack Ave
- 3616 Spruce Ave Unit 9
- 3616 Spruce Ave Unit 7
- 1152 Sonora Ave
- 1053 Sonora Ave
- 1139 Herbert Ave
- 1180 Sonora Ave
- 1151 Herbert Ave Unit B
- 3596 Terry Ln Unit 45
- 3546 Spruce Ave
- 3535 Lake Tahoe Blvd Unit 623
- 3535 Lake Tahoe Blvd Unit 505
- 3535 Lake Tahoe Blvd Unit 520
- 3535 Lake Tahoe Blvd Unit 458
- 3695 Spruce Ave
- 3728 Primrose Rd
- 1027 Echo Rd Unit 1027
- 1037 Echo Rd Unit 3
- 1387 Matheson Dr
- 837 Modesto Ave
- 2975 Sacramento Ave Unit 11
- 2975 Nevada Ave
- 3101 Berkeley Ave
- 145 Michelle Dr
- 842 Tahoe Keys Blvd Unit Studio
- 601 Highway 50
- 601 Highway 50
- 601 Highway 50
- 601 Highway 50
- 2030 15th St Unit 2026A
- 1821 Lake Tahoe Blvd
- 424 Quaking Aspen Ln Unit B
- 1442 Kimmerling Rd
- 805 Wagon Dr
