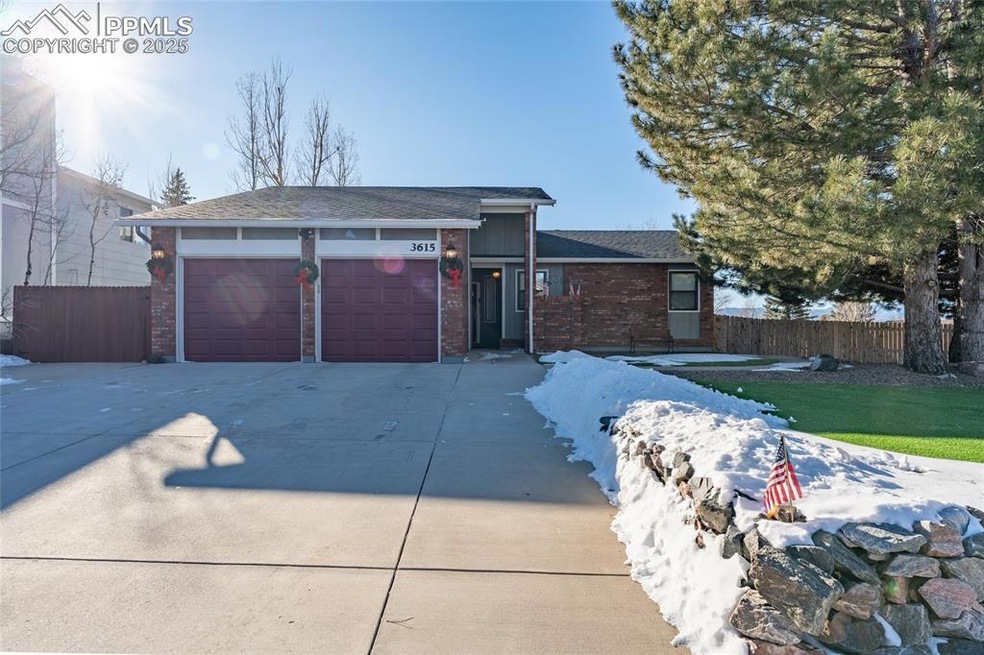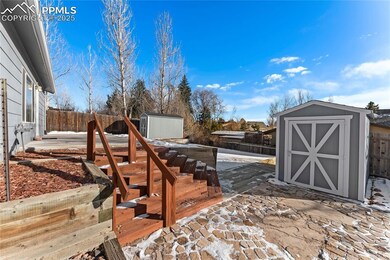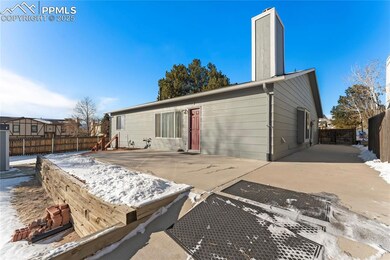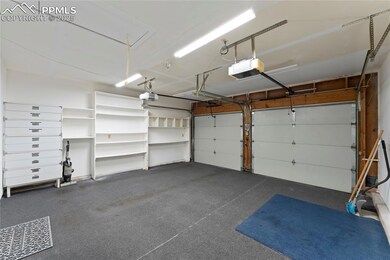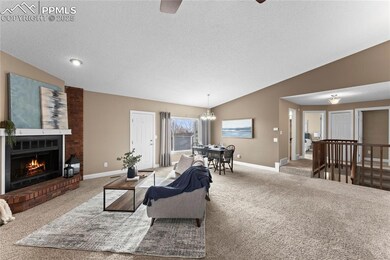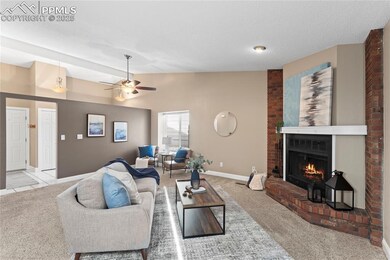
3615 Deep Haven Dr Colorado Springs, CO 80920
Briargate NeighborhoodHighlights
- Views of Pikes Peak
- Property is near a park
- Ranch Style House
- Mountain Ridge Middle School Rated A-
- Vaulted Ceiling
- Corner Lot
About This Home
As of February 2025Welcome to this charming, move-in-ready ranch home. Fall in love with the stunning mountain views from the living room, master bedroom, and backyard! This 3-bedroom, 3-bathroom home has been thoughtfully updated and impeccably maintained. The living room features vaulted ceilings and a cozy wood-burning fireplace, while the spacious master bedroom includes an updated en-suite bathroom. The kitchen shines with updated heated tile flooring, perfect for year-round comfort. Two additional bedrooms and separate full bath also located on main level. Newer carpet and newer windows throughout the home. Bonus laundry hookups on the main level and additional laundry space in the basement. The finished basement provides versatility with a family room that can serve as a multipurpose space, home office, or a 4th bedroom with an adjacent full bathroom. Step outside to enjoy the beautifully xero-scaped front and back yard, complete with mature trees, landscaping and a stone retaining wall. The backyard is perfect for entertaining or relaxing, with a large concrete patio, two storage sheds, and ample space for RV parking or projects. Additional upgrades include a newer AC unit, an upgraded Class 4 roof, in Misty Meadows at Briargate neighborhood within the D-20 school district. Don’t miss this rare opportunity to own a home with incredible views, modern updates, and excellent amenities.
Last Agent to Sell the Property
MacKenzie-Jackson Real Estate Brokerage Phone: 719-203-2667 Listed on: 01/11/2025
Home Details
Home Type
- Single Family
Est. Annual Taxes
- $1,376
Year Built
- Built in 1983
Lot Details
- 10,202 Sq Ft Lot
- Back Yard Fenced
- Landscaped
- Corner Lot
Parking
- 2 Car Attached Garage
- Oversized Parking
- Garage Door Opener
- Driveway
Property Views
- Pikes Peak
- Mountain
Home Design
- Ranch Style House
- Brick Exterior Construction
- Shingle Roof
- Wood Siding
Interior Spaces
- 1,927 Sq Ft Home
- Vaulted Ceiling
- Ceiling Fan
- Fireplace
Kitchen
- Oven
- Dishwasher
- Disposal
Flooring
- Carpet
- Ceramic Tile
Bedrooms and Bathrooms
- 3 Bedrooms
- 3 Full Bathrooms
Laundry
- Dryer
- Washer
Basement
- Partial Basement
- Laundry in Basement
Accessible Home Design
- Remote Devices
- Ramped or Level from Garage
Outdoor Features
- Concrete Porch or Patio
- Shed
Location
- Property is near a park
- Property is near public transit
- Property near a hospital
- Property is near schools
- Property is near shops
Utilities
- Forced Air Heating and Cooling System
- Phone Available
Community Details
- Hiking Trails
Ownership History
Purchase Details
Home Financials for this Owner
Home Financials are based on the most recent Mortgage that was taken out on this home.Purchase Details
Home Financials for this Owner
Home Financials are based on the most recent Mortgage that was taken out on this home.Purchase Details
Purchase Details
Purchase Details
Similar Homes in Colorado Springs, CO
Home Values in the Area
Average Home Value in this Area
Purchase History
| Date | Type | Sale Price | Title Company |
|---|---|---|---|
| Warranty Deed | $499,000 | Stewart Title | |
| Quit Claim Deed | -- | Land Title | |
| Deed | $94,500 | -- | |
| Deed | -- | -- | |
| Deed | -- | -- |
Mortgage History
| Date | Status | Loan Amount | Loan Type |
|---|---|---|---|
| Open | $349,000 | New Conventional | |
| Previous Owner | $250,000 | New Conventional | |
| Previous Owner | $336,750 | Credit Line Revolving | |
| Previous Owner | $100,000 | Unknown | |
| Previous Owner | $75,000 | Credit Line Revolving | |
| Previous Owner | $67,000 | Credit Line Revolving | |
| Previous Owner | $5,356 | Stand Alone Second |
Property History
| Date | Event | Price | Change | Sq Ft Price |
|---|---|---|---|---|
| 02/28/2025 02/28/25 | Sold | $499,000 | 0.0% | $259 / Sq Ft |
| 01/29/2025 01/29/25 | Pending | -- | -- | -- |
| 01/11/2025 01/11/25 | For Sale | $499,000 | -- | $259 / Sq Ft |
Tax History Compared to Growth
Tax History
| Year | Tax Paid | Tax Assessment Tax Assessment Total Assessment is a certain percentage of the fair market value that is determined by local assessors to be the total taxable value of land and additions on the property. | Land | Improvement |
|---|---|---|---|---|
| 2024 | -- | $33,590 | $4,690 | $28,900 |
| 2023 | -- | $33,590 | $4,690 | $28,900 |
| 2022 | $1,094 | $22,450 | $3,790 | $18,660 |
| 2021 | $1,140 | $23,100 | $3,900 | $19,200 |
| 2020 | $1,051 | $20,800 | $3,250 | $17,550 |
| 2019 | $1,040 | $20,800 | $3,250 | $17,550 |
| 2018 | $726 | $16,570 | $2,520 | $14,050 |
| 2017 | $723 | $16,570 | $2,520 | $14,050 |
| 2016 | $602 | $15,590 | $2,560 | $13,030 |
| 2015 | $601 | $15,590 | $2,560 | $13,030 |
| 2014 | $1,125 | $14,570 | $2,560 | $12,010 |
Agents Affiliated with this Home
-
Annie Trevino
A
Seller's Agent in 2025
Annie Trevino
MacKenzie-Jackson Real Estate
(719) 203-2667
2 in this area
76 Total Sales
-
Phillip Martucci

Buyer's Agent in 2025
Phillip Martucci
Venterra Real Estate LLC
(719) 651-1770
1 in this area
88 Total Sales
Map
Source: Pikes Peak REALTOR® Services
MLS Number: 3883461
APN: 63034-17-008
- 7630 Pebble Path Place
- 3460 Fair Dawn Dr
- 3455 Sun River Place
- 3855 Beltana Dr
- 7657 Lexington Manor Dr
- 3865 Beltana Dr
- 7866 Brandy Cir
- 8040 Essington Dr
- 7634 Lexington Manor Dr
- 8075 Freemantle Dr
- 7675 Montane Dr
- 3831 Smoke Tree Dr
- 3930 Ayers Dr
- 7920 Conifer Dr
- 7410 Hickorywood Dr
- 8230 Contrails Dr
- 3920 Cyclone Dr
- 3447 Plantation Grove
- 3609 Plantation Grove
- 7911 Lexington Park Dr
