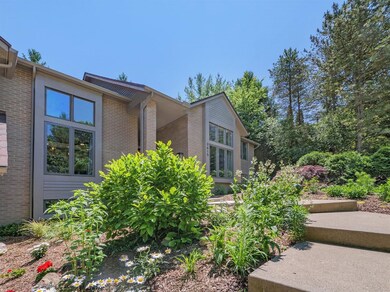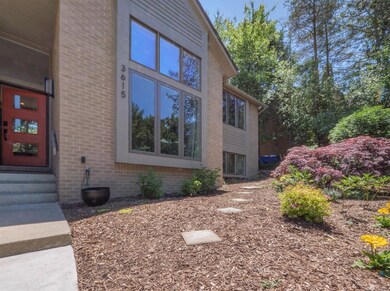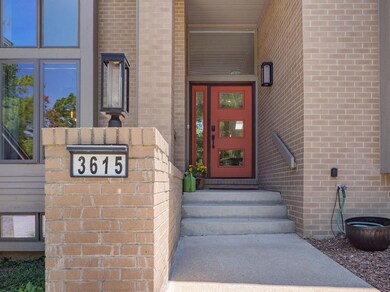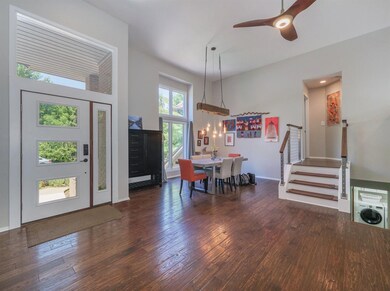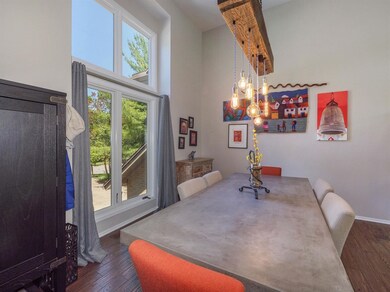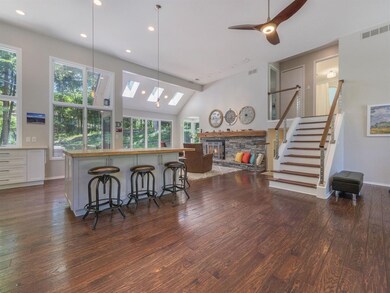
3615 Fox Hunt Dr Ann Arbor, MI 48105
Narrow Gauge Woods NeighborhoodHighlights
- Deck
- Contemporary Architecture
- Vaulted Ceiling
- Martin Luther King Elementary School Rated A
- Recreation Room
- 1-minute walk to Earhart West Park
About This Home
As of October 2024Bring the outdoors in at this expansive north-side retreat! With over 3500 finished sqft, this special home offers an expansive open living space ideal for entertaining, a new kitchen, and a renovated master suite. Entry level with new wood floors is awash in natural light from over 35 windows and skylights. This space includes the DR, LR with stone fireplace and reclaimed wood mantel, a family/TV room, and kitchen with new cabinets, quartz counters, SS appliances, and island workspace with breakfast bar and bar fridge. Upstairs on the north side is home to the tranquil master suite with new flooring, ceiling fan, and barn door into the renovated full bath with two vanities, WIC, heated floor, and luxurious steam shower. Upstairs on the south side of the home offers 2 bedrooms that share a a renovated full bath. Below that are 2 additional bedrooms sharing their own renovated full bath, ideal for offering privacy to guests. The basement provides another 1000 sqft of finished space, including a game/rec room with wetbar, family room with fireplace, and study with full bath. Incredible outdoor entertaining awaits on the deck surrounded by mature trees. Easy access to U of M North and Hospital campuses. Do not miss this unique home!, Primary Bath, Rec Room: Finished
Last Agent to Sell the Property
Real Estate One Inc License #6506037173 Listed on: 06/19/2020

Home Details
Home Type
- Single Family
Est. Annual Taxes
- $14,965
Year Built
- Built in 1989
Lot Details
- 0.41 Acre Lot
- Lot Dimensions are 104.00' x 172.00'
- Property fronts a private road
- Sprinkler System
- Property is zoned R1B, R1B
Parking
- 2 Car Attached Garage
- Garage Door Opener
Home Design
- Contemporary Architecture
- Brick Exterior Construction
- Wood Siding
Interior Spaces
- 2-Story Property
- Bar Fridge
- Vaulted Ceiling
- Ceiling Fan
- Skylights
- 2 Fireplaces
- Gas Log Fireplace
- Window Treatments
- Living Room
- Dining Area
- Recreation Room
- Finished Basement
- Basement Fills Entire Space Under The House
- Home Security System
Kitchen
- Breakfast Area or Nook
- Eat-In Kitchen
- <<OvenToken>>
- Range<<rangeHoodToken>>
- <<microwave>>
- Dishwasher
- Disposal
Flooring
- Wood
- Carpet
- Laminate
- Ceramic Tile
Bedrooms and Bathrooms
- 5 Bedrooms
- 4 Full Bathrooms
Laundry
- Dryer
- Washer
Outdoor Features
- Deck
Schools
- King Elementary School
- Clague Middle School
- Huron High School
Utilities
- Forced Air Heating and Cooling System
- Heating System Uses Natural Gas
- Cable TV Available
Community Details
- No Home Owners Association
Ownership History
Purchase Details
Home Financials for this Owner
Home Financials are based on the most recent Mortgage that was taken out on this home.Purchase Details
Home Financials for this Owner
Home Financials are based on the most recent Mortgage that was taken out on this home.Purchase Details
Home Financials for this Owner
Home Financials are based on the most recent Mortgage that was taken out on this home.Purchase Details
Similar Homes in Ann Arbor, MI
Home Values in the Area
Average Home Value in this Area
Purchase History
| Date | Type | Sale Price | Title Company |
|---|---|---|---|
| Warranty Deed | $1,325,000 | Preferred Title | |
| Warranty Deed | $851,000 | Ata National Title Group Llc | |
| Warranty Deed | $520,000 | Barristers Settlement & Titl | |
| Warranty Deed | -- | -- |
Mortgage History
| Date | Status | Loan Amount | Loan Type |
|---|---|---|---|
| Open | $957,000 | New Conventional | |
| Previous Owner | $510,400 | New Conventional | |
| Previous Owner | $82,000 | New Conventional | |
| Previous Owner | $53,000 | New Conventional | |
| Previous Owner | $520,000 | New Conventional | |
| Previous Owner | $406,000 | New Conventional | |
| Previous Owner | $401,500 | Unknown |
Property History
| Date | Event | Price | Change | Sq Ft Price |
|---|---|---|---|---|
| 10/23/2024 10/23/24 | Sold | $1,325,000 | +10.4% | $351 / Sq Ft |
| 09/26/2024 09/26/24 | For Sale | $1,200,000 | +41.0% | $318 / Sq Ft |
| 07/31/2020 07/31/20 | Sold | $851,000 | +1.3% | $237 / Sq Ft |
| 07/31/2020 07/31/20 | Pending | -- | -- | -- |
| 06/19/2020 06/19/20 | For Sale | $839,900 | +61.5% | $234 / Sq Ft |
| 05/04/2015 05/04/15 | Sold | $520,000 | -13.2% | $138 / Sq Ft |
| 04/13/2015 04/13/15 | Pending | -- | -- | -- |
| 12/30/2013 12/30/13 | For Sale | $599,000 | -- | $159 / Sq Ft |
Tax History Compared to Growth
Tax History
| Year | Tax Paid | Tax Assessment Tax Assessment Total Assessment is a certain percentage of the fair market value that is determined by local assessors to be the total taxable value of land and additions on the property. | Land | Improvement |
|---|---|---|---|---|
| 2025 | $20,456 | $500,800 | $0 | $0 |
| 2024 | $19,049 | $466,500 | $0 | $0 |
| 2023 | $17,564 | $449,700 | $0 | $0 |
| 2022 | $18,946 | $372,500 | $0 | $0 |
| 2021 | $18,536 | $361,300 | $0 | $0 |
| 2020 | $15,725 | $373,600 | $0 | $0 |
| 2019 | $14,965 | $328,000 | $328,000 | $0 |
| 2018 | $14,754 | $316,700 | $0 | $0 |
| 2017 | $14,353 | $320,900 | $0 | $0 |
| 2016 | $12,225 | $287,000 | $0 | $0 |
| 2015 | $11,972 | $259,775 | $0 | $0 |
| 2014 | $11,972 | $251,659 | $0 | $0 |
| 2013 | -- | $251,659 | $0 | $0 |
Agents Affiliated with this Home
-
Jade Mazzola

Seller's Agent in 2024
Jade Mazzola
@properties Christie's Int'lAA
(734) 585-4038
1 in this area
132 Total Sales
-
Alex Milshteyn

Seller's Agent in 2020
Alex Milshteyn
Real Estate One Inc
(734) 417-3560
10 in this area
1,154 Total Sales
-
Daniel DeCapua

Buyer's Agent in 2020
Daniel DeCapua
RE/MAX Michigan
(734) 730-7061
1 in this area
523 Total Sales
-
Alison Holcombe

Seller's Agent in 2015
Alison Holcombe
Howard Hanna Real Estate
(734) 730-2279
62 Total Sales
-
A
Buyer's Agent in 2015
Aleksandr Milshteyn
Howard Hanna Real Estate
Map
Source: Southwestern Michigan Association of REALTORS®
MLS Number: 51686
APN: 09-26-103-033
- 3829 Waldenwood Dr
- 3924 Penberton Dr
- 3620 Charter Place
- 3949 Waldenwood Dr
- 3131 Lakehaven Dr
- 843 Greenhills Dr
- 3427 E Dobson Place
- 609 Watersedge Dr
- 1402 Bardstown Trail
- 436 Pine Brae St
- 592 Concord Pines Dr
- 3000 Glazier Way Unit 130
- 3606 Chatham Way
- 827 Asa Gray Dr Unit 257
- 3666 Frederick Dr
- 3629 Frederick Dr
- 4350 Pine Ridge Ct Unit 55
- 4471 Hillside Ct Unit 12
- 403 Riverview Dr
- 3586 E Huron River Dr

