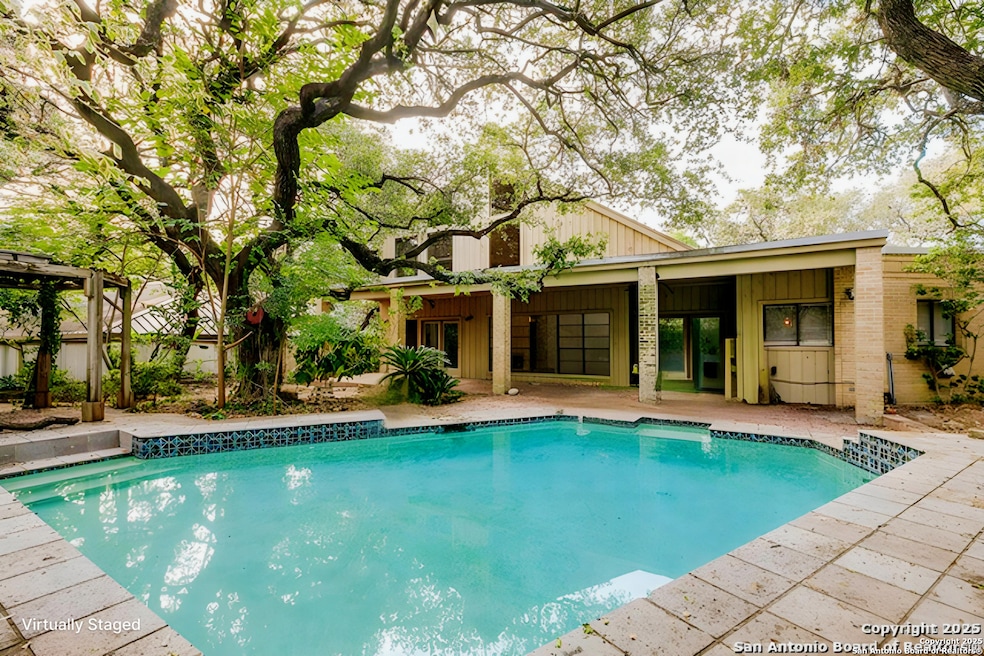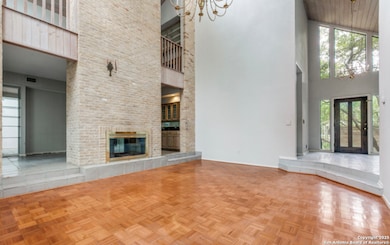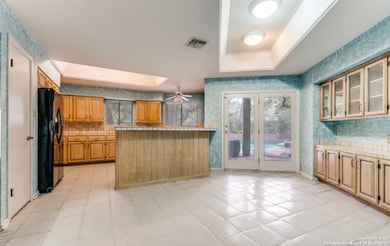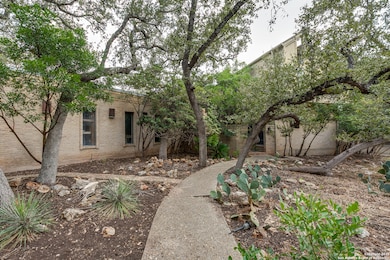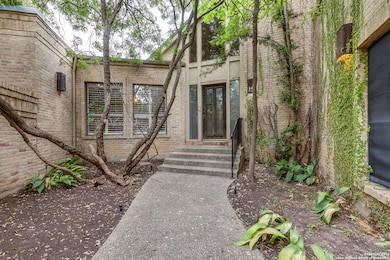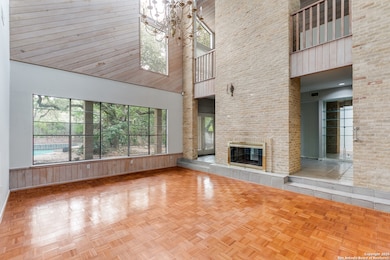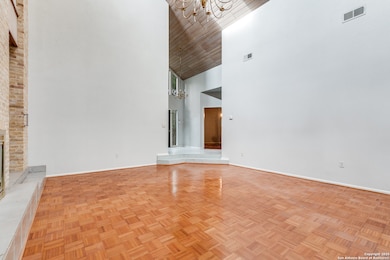3615 Hunters Point St San Antonio, TX 78230
Castle Hills Forest NeighborhoodEstimated payment $4,519/month
Highlights
- Private Pool
- Mature Trees
- Loft
- Clark High School Rated A
- Vaulted Ceiling
- Solid Surface Countertops
About This Home
Multiple offers received. Please submit highest and best. Welcome to 3615 Hunters Point, a one-of-a-kind architectural gem tucked beneath a canopy of mature oaks in the coveted Elm Creek community. This beautifully crafted home offers 4 bedrooms and 3.5 baths, along with generous living and entertaining spaces designed to embrace natural light and lush surroundings. Step inside to dramatic vaulted ceilings, expansive windows, warm natural textures, and unique character that you simply don't find in today's builds. The grand living room features soaring walls, a stunning floor-to-ceiling fireplace, and views that stretch out to the private backyard oasis. Multiple living and dining areas - including a family room, formal dining, breakfast room, and an upstairs loft space to create endless layout options for modern lifestyles, work-from-home needs, and comfortable hosting. The spacious kitchen offers abundant cabinetry, custom woodwork, and a breakfast bar overlooking the pool. The main-level primary suite provides quiet retreat with outdoor access, two walk-in closets, and spacious bath layout. Upstairs, two well-appointed bedrooms and a jack and jill bathroom offers privacy! Outdoors, the magic continues. Enjoy a peaceful, tree-lined setting with a sparkling pool, multiple patios, and natural landscaping that gives the feeling of a Hill Country hideaway - all while being just minutes from city conveniences. This home sits on a generous lot with side-entry garage and mature shade trees framing every view. Located in a prime central San Antonio location near the Medical Center, USAA, UTSA, top shopping and dining, and quick access to major highways. This is a rare opportunity to own a truly special property with timeless character, abundant space, and endless potential to make it your own. Homes like this do not come around often - experience the charm and possibilities of Hunters Point living.
Listing Agent
Melanie McMullin
eXp Realty Listed on: 11/04/2025
Home Details
Home Type
- Single Family
Est. Annual Taxes
- $16,441
Year Built
- Built in 1976
Lot Details
- 0.35 Acre Lot
- Wrought Iron Fence
- Mature Trees
HOA Fees
- $197 Monthly HOA Fees
Home Design
- Brick Exterior Construction
- Slab Foundation
- Metal Roof
Interior Spaces
- 3,700 Sq Ft Home
- Property has 2 Levels
- Vaulted Ceiling
- Ceiling Fan
- Chandelier
- Window Treatments
- Living Room with Fireplace
- Loft
Kitchen
- Eat-In Kitchen
- Walk-In Pantry
- Built-In Oven
- Cooktop
- Dishwasher
- Solid Surface Countertops
Flooring
- Carpet
- Ceramic Tile
Bedrooms and Bathrooms
- 4 Bedrooms
- Walk-In Closet
Laundry
- Laundry Room
- Washer Hookup
Outdoor Features
- Private Pool
- Covered Patio or Porch
- Gazebo
Schools
- Housman Elementary School
- Hobby Will Middle School
- Clark High School
Utilities
- Central Heating and Cooling System
- Cable TV Available
Listing and Financial Details
- Tax Lot 4
- Assessor Parcel Number 146990000040
Community Details
Overview
- $400 HOA Transfer Fee
- Elm Creek Owners Association
- Elm Creek Subdivision
- Mandatory home owners association
Recreation
- Community Pool
- Park
- Trails
Security
- Security Guard
- Controlled Access
Map
Home Values in the Area
Average Home Value in this Area
Tax History
| Year | Tax Paid | Tax Assessment Tax Assessment Total Assessment is a certain percentage of the fair market value that is determined by local assessors to be the total taxable value of land and additions on the property. | Land | Improvement |
|---|---|---|---|---|
| 2025 | $4,093 | $718,010 | $210,920 | $507,090 |
| 2024 | $4,093 | $714,780 | $198,040 | $516,740 |
| 2023 | $4,093 | $665,355 | $198,040 | $521,570 |
| 2022 | $14,973 | $604,868 | $180,060 | $478,500 |
| 2021 | $14,096 | $549,880 | $156,710 | $393,170 |
| 2020 | $13,476 | $516,560 | $107,180 | $437,980 |
| 2019 | $12,580 | $469,600 | $97,520 | $372,080 |
| 2018 | $12,437 | $463,980 | $97,520 | $366,460 |
| 2017 | $11,891 | $442,827 | $97,520 | $372,930 |
| 2016 | $10,810 | $402,570 | $84,480 | $318,090 |
| 2015 | $6,373 | $406,838 | $84,480 | $358,310 |
| 2014 | $6,373 | $369,853 | $0 | $0 |
Property History
| Date | Event | Price | List to Sale | Price per Sq Ft |
|---|---|---|---|---|
| 11/04/2025 11/04/25 | For Sale | $560,000 | -- | $151 / Sq Ft |
Purchase History
| Date | Type | Sale Price | Title Company |
|---|---|---|---|
| Warranty Deed | -- | -- | |
| Warranty Deed | -- | -- |
Source: San Antonio Board of REALTORS®
MLS Number: 1920278
APN: 14699-000-0040
- 12727 Old Wick Rd
- 12918 Queens Forest St
- 12518 Chateau Forest Ln
- 6 Villa Jardin
- 12543 Elm Manor St
- 11 Villa Jardin
- 15 Villa Verde
- 12535 Elm Manor St
- 13027 Hunters Ledge
- 12511 Elm Country Ln
- 11807 Orsinger Ln
- 11819 Orsinger Ln
- 12514 Elm Manor St
- 12439 Winding Branch
- 3915 Hunters Crest
- 13 Westelm Cir
- 3900 Creek Spring
- 13047 Hunters Breeze St
- 3919 Creek Forest
- 3295 Lockhill Selma Rd
- 3838 Lockhill Selma Rd
- 13206 Hunters Lark St
- 11711 Wall St
- 3019 Orchard Hill
- 11530 Vance Jackson Rd
- 11610 Vance Jackson Rd Unit 982
- 11610 Vance Jackson Rd Unit 108
- 11610 Vance Jackson Rd Unit 212
- 11610 Vance Jackson Rd Unit 1105
- 11610 Vance Jackson Rd
- 3439 Monterrey Oak
- 11807 Sunburst St
- 11700 Wallstreet
- 11330 Cottage Grove
- 11323 Cottage Grove
- 11444 Vance Jackson Rd
- 11707 Vance Jackson Rd
- 11158 Vance Jackson Rd Unit 1467
- 11146 Vance Jackson Rd
- 11730 Whisper Bow St
