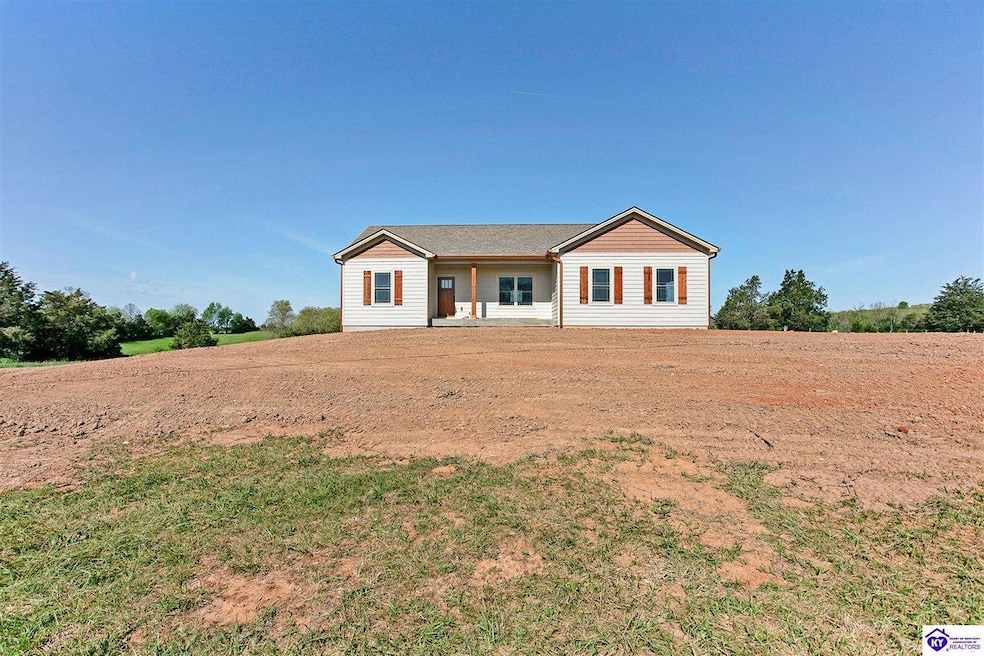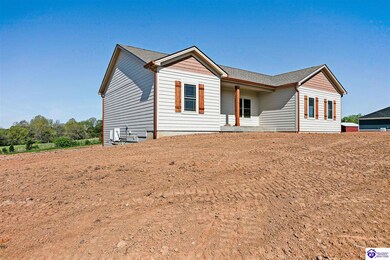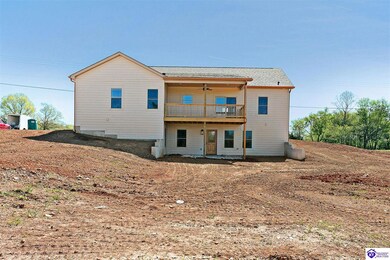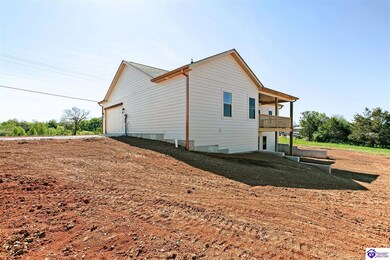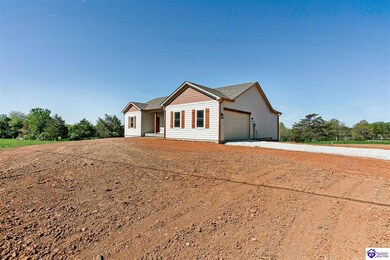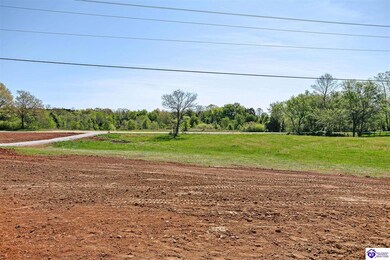
3615 Melrose Rd Sonora, KY 42776
Estimated payment $2,826/month
Highlights
- New Construction
- Ranch Style House
- Granite Countertops
- Farm
- Secondary bathroom tub or shower combo
- Covered patio or porch
About This Home
Nestled on nearly two sprawling acres in the serene countryside of Sonora, Kentucky, this brand-new ranch-style home offers the perfect blend of modern comfort and peaceful living, with convenient access to I-65. This inviting residence boasts a spacious, open floor plan, accentuated by soaring vaulted ceilings that create an airy and bright atmosphere. The heart of the home is a large, contemporary kitchen, equipped with sleek stainless steel appliances, ideal for both everyday meals and entertaining guests. The home features three generously sized bedrooms and two beautifully appointed bathrooms. The primary bedroom serves as a tranquil retreat, complete with a substantial walk-in closet to accommodate your wardrobe. The en-suite bathroom elevates the experience with a luxurious, large tiled walk-in shower and elegant double sink vanities, providing ample space and style. A full walkout basement extends the living space, offering endless possibilities for customization – a recreation room, home office, extra bedroom or additional storage. This versatile area seamlessly connects to the expansive outdoor space, perfect for enjoying the natural beauty of the surrounding land. The almost two-acre lot provides ample room for outdoor activities, gardening, or simply relaxing and enjoying the quiet of rural Kentucky. The proximity to I-65 ensures that while you enjoy the tranquility of country living, you're never far from essential amenities and travel routes.
Listing Agent
SCHULER BAUER REAL ESTATE SERVICES ERA POWERED- Elizabethtown License #222878 Listed on: 04/03/2025
Home Details
Home Type
- Single Family
Year Built
- Built in 2025 | New Construction
Lot Details
- 1.92 Acre Lot
- Rural Setting
Parking
- 2 Car Attached Garage
Home Design
- Ranch Style House
- Poured Concrete
- Shingle Roof
Interior Spaces
- 1,500 Sq Ft Home
- Tray Ceiling
- Ceiling Fan
- Vinyl Clad Windows
- Combination Kitchen and Dining Room
- Laminate Flooring
- Laundry Room
Kitchen
- Electric Range
- Microwave
- Dishwasher
- Granite Countertops
Bedrooms and Bathrooms
- 3 Bedrooms
- Walk-In Closet
- 2 Full Bathrooms
- Double Vanity
- Secondary bathroom tub or shower combo
Unfinished Basement
- Walk-Out Basement
- Sump Pump
Outdoor Features
- Covered Deck
- Covered patio or porch
Farming
- Farm
Utilities
- Central Air
- Heat Pump System
- Electric Water Heater
- Septic System
Listing and Financial Details
- Assessor Parcel Number 132-00-03-005
Map
Home Values in the Area
Average Home Value in this Area
Property History
| Date | Event | Price | Change | Sq Ft Price |
|---|---|---|---|---|
| 04/03/2025 04/03/25 | For Sale | $429,000 | -- | $286 / Sq Ft |
Similar Homes in Sonora, KY
Source: Heart of Kentucky Association of REALTORS®
MLS Number: HK25001293
- 3595 Melrose Rd
- 2274 Silver Mine Rd
- 0 Center Point Rd
- 1293 Melrose Rd
- 4773 Millerstown Rd
- 32 Brackett Cemetary Rd
- 8710 Sonora Hardin Springs Rd
- 5544 Millerstown Rd
- 0 Sonora Hardin Springs Rd
- Tract 2 Millerstown Rd
- 633 Skaggs Ln
- 500 Harcourt Rd
- Lot 9 Kildare Ct
- 679 Copelin Rd
- 310 Ashtown Millerstown Rd
- Lot 43 Aberdeen Rd
- 423 Cherry Blossom Dr
- 71 S Cherry Leaf Ct
- 43 N Pleasant Hill Rd
- 10852 Sonora Hardin Springs Rd
