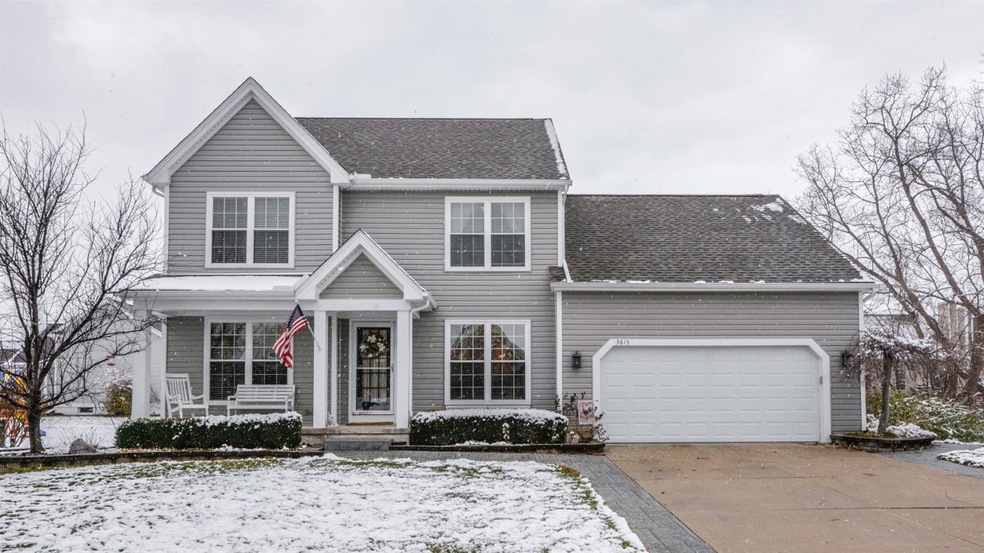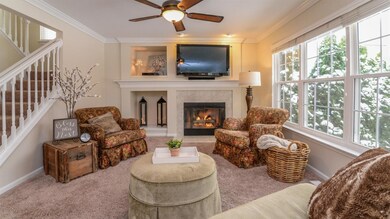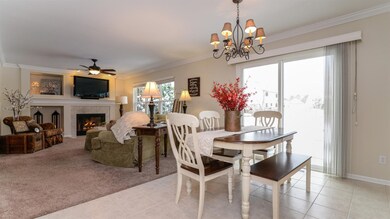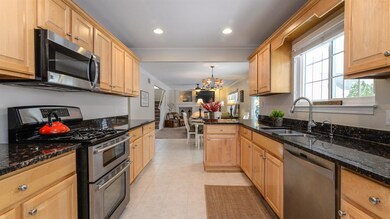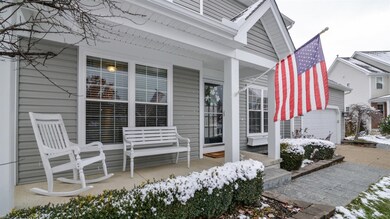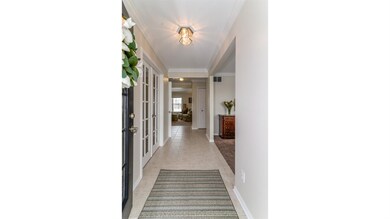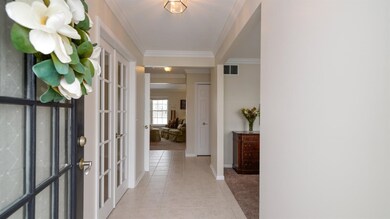
3615 N Wilson Ct Unit 251 Dexter, MI 48130
Highlights
- Spa
- Colonial Architecture
- Breakfast Area or Nook
- Creekside Intermediate School Rated A-
- Vaulted Ceiling
- Porch
About This Home
As of November 2024Stunning move-in ready, 3200+ sq feet, 2 story open floor plan located in Huron Farms subdivision -- Impeccably maintained & tastefully decorated this home features 4 bedroom, 2 1/2 bath, large open kitchen w/eat-in area, stainless steel appliances, granite counters & ceramic tile floors. Connected to a spacious light filled great room w/heat generating gas fireplace. Master suite is complete w/Jacuzzi soaker tub, separate shower, ceramic tile floors, double sink & oversized walk in closet. Fantastic finished lower level - an ideal man cave' w/ high ceilings, bar, gaming area, bonus/theater room ~ great for entertaining! Plus tons of organized storage. Updates include: new roof, siding, double hung windows (tilt in for easy cleaning), insulation in attic & 2nd story (2012), hot water h heater (2016), & freshly painted interior throughout (2018). Additional features include: covered front porch, 1st floor laundry, home office, formal dining room, reverse osmosis potassium water softener, in- ground sprinkler system, custom stamped concrete patio. Wonderful community with walking trails, park, playground & basketball courts. Walking distance to downtown Dexter, shopping and neighborhood schools & minutes to downtown Ann Arbor, Primary Bath
Last Agent to Sell the Property
Suzette Collins
eXp Realty, LLC License #6501314465 Listed on: 11/15/2018

Home Details
Home Type
- Single Family
Est. Annual Taxes
- $5,536
Year Built
- Built in 2005
Lot Details
- 8,712 Sq Ft Lot
- Sprinkler System
- Property is zoned PUD, PUD
HOA Fees
- $21 Monthly HOA Fees
Parking
- 2 Car Attached Garage
- Garage Door Opener
Home Design
- Colonial Architecture
- Vinyl Siding
Interior Spaces
- 2-Story Property
- Vaulted Ceiling
- Ceiling Fan
- Gas Log Fireplace
- Window Treatments
- Dining Area
- Finished Basement
Kitchen
- Breakfast Area or Nook
- Eat-In Kitchen
- Oven
- Range
- Microwave
- Dishwasher
- Disposal
Flooring
- Carpet
- Ceramic Tile
Bedrooms and Bathrooms
- 4 Bedrooms
Laundry
- Laundry on main level
- Dryer
- Washer
Outdoor Features
- Spa
- Patio
- Porch
Utilities
- Forced Air Heating and Cooling System
- Heating System Uses Natural Gas
- Cable TV Available
Community Details
Recreation
- Community Playground
- Trails
Ownership History
Purchase Details
Home Financials for this Owner
Home Financials are based on the most recent Mortgage that was taken out on this home.Purchase Details
Home Financials for this Owner
Home Financials are based on the most recent Mortgage that was taken out on this home.Purchase Details
Home Financials for this Owner
Home Financials are based on the most recent Mortgage that was taken out on this home.Purchase Details
Home Financials for this Owner
Home Financials are based on the most recent Mortgage that was taken out on this home.Purchase Details
Home Financials for this Owner
Home Financials are based on the most recent Mortgage that was taken out on this home.Similar Homes in Dexter, MI
Home Values in the Area
Average Home Value in this Area
Purchase History
| Date | Type | Sale Price | Title Company |
|---|---|---|---|
| Warranty Deed | $526,500 | Reliant Title | |
| Warranty Deed | $526,500 | Reliant Title | |
| Quit Claim Deed | -- | None Listed On Document | |
| Warranty Deed | $430,000 | State Street Title Agcy Llc | |
| Warranty Deed | $390,000 | Preferred Title Agency Of An | |
| Corporate Deed | $311,950 | American Title Co Livingston |
Mortgage History
| Date | Status | Loan Amount | Loan Type |
|---|---|---|---|
| Open | $326,500 | New Conventional | |
| Closed | $326,500 | New Conventional | |
| Previous Owner | $400,000 | Credit Line Revolving | |
| Previous Owner | $325,000 | New Conventional | |
| Previous Owner | $322,500 | New Conventional | |
| Previous Owner | $323,700 | New Conventional | |
| Previous Owner | $290,400 | Adjustable Rate Mortgage/ARM | |
| Previous Owner | $245,100 | New Conventional | |
| Previous Owner | $280,750 | Fannie Mae Freddie Mac |
Property History
| Date | Event | Price | Change | Sq Ft Price |
|---|---|---|---|---|
| 11/13/2024 11/13/24 | Sold | $526,500 | +5.5% | $169 / Sq Ft |
| 10/10/2024 10/10/24 | For Sale | $499,000 | +16.0% | $160 / Sq Ft |
| 07/15/2021 07/15/21 | Sold | $430,000 | +2.4% | $138 / Sq Ft |
| 07/08/2021 07/08/21 | Pending | -- | -- | -- |
| 06/02/2021 06/02/21 | For Sale | $420,000 | +7.7% | $135 / Sq Ft |
| 03/07/2019 03/07/19 | Sold | $390,000 | -4.6% | $120 / Sq Ft |
| 03/07/2019 03/07/19 | Pending | -- | -- | -- |
| 11/15/2018 11/15/18 | For Sale | $408,900 | -- | $126 / Sq Ft |
Tax History Compared to Growth
Tax History
| Year | Tax Paid | Tax Assessment Tax Assessment Total Assessment is a certain percentage of the fair market value that is determined by local assessors to be the total taxable value of land and additions on the property. | Land | Improvement |
|---|---|---|---|---|
| 2024 | $5,623 | $203,600 | $0 | $0 |
| 2023 | $5,920 | $213,800 | $0 | $0 |
| 2022 | $14,358 | $217,900 | $0 | $0 |
| 2021 | $9,491 | $201,200 | $0 | $0 |
| 2020 | $9,369 | $195,600 | $0 | $0 |
| 2019 | $6,011 | $184,200 | $184,200 | $0 |
| 2018 | $5,759 | $161,900 | $32,500 | $129,400 |
| 2017 | $5,536 | $161,900 | $0 | $0 |
| 2016 | $3,002 | $119,700 | $0 | $0 |
Agents Affiliated with this Home
-
Rob Ewing

Seller's Agent in 2024
Rob Ewing
Real Estate One Inc
(734) 216-5955
15 in this area
403 Total Sales
-
Nicholas Harris
N
Buyer's Agent in 2024
Nicholas Harris
EXP Realty
(248) 649-7200
1 in this area
109 Total Sales
-
Martin Bouma

Seller's Agent in 2021
Martin Bouma
Keller Williams Ann Arbor Mrkt
(734) 761-3060
16 in this area
801 Total Sales
-
R
Buyer's Agent in 2021
Robert Ewing
The Charles Reinhart Company
-

Seller's Agent in 2019
Suzette Collins
eXp Realty, LLC
1 in this area
57 Total Sales
Map
Source: Southwestern Michigan Association of REALTORS®
MLS Number: 49599
APN: 08-05-330-251
- 273 Victoria Dr Unit 13
- 3431 E Pineview Dr
- 3622 Cushing Ct
- 4219 Inverness St Unit 118
- 7643 Cottonwood Ln
- 478 Preston Cir Unit 106
- 7435 Dexter Ann Arbor Rd
- 6837 Wellington Dr
- 6837 Morrison Hills Ct
- 6825 Morrison Hls Ct
- 6810 Morrison Hills Ct
- 2925 Baker Rd
- 4300 Mast Rd
- 603 Woodland Dr
- 3444 Broad St
- 611 Woodland Dr
- 7917 Grand St
- 610 Boardwalk Ln
- 616 Boardwalk Ln
- 3360 Broad St
