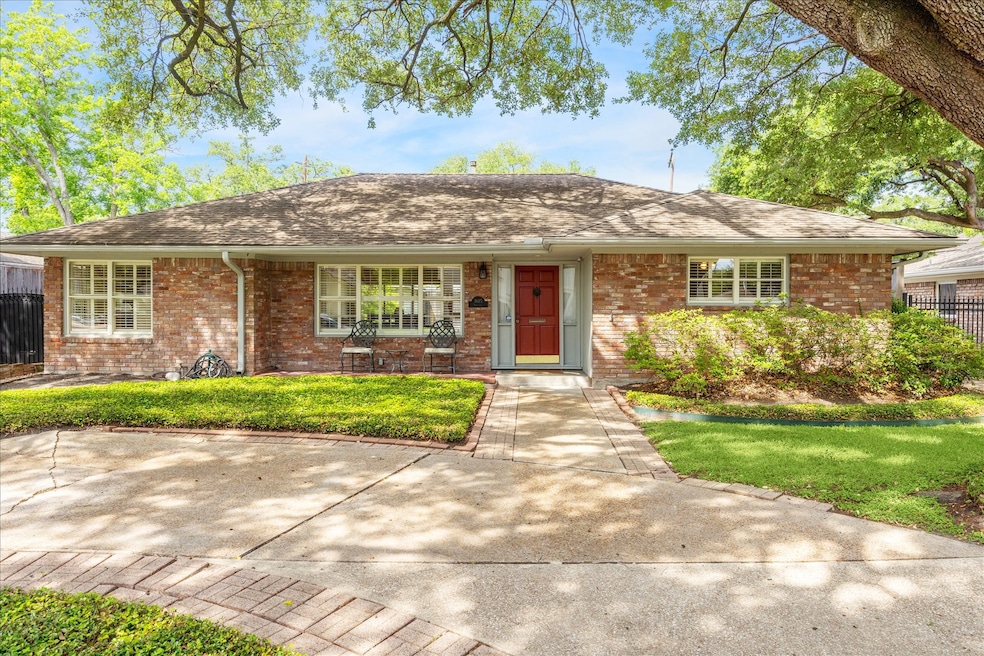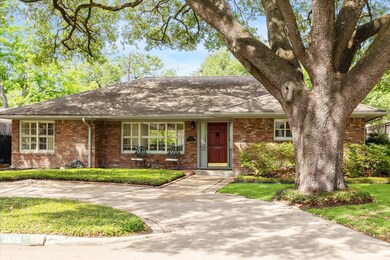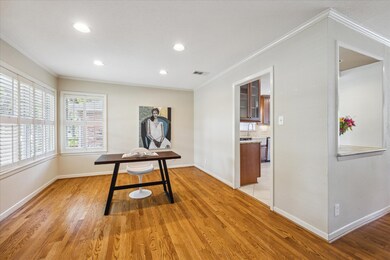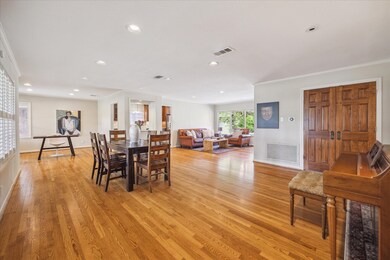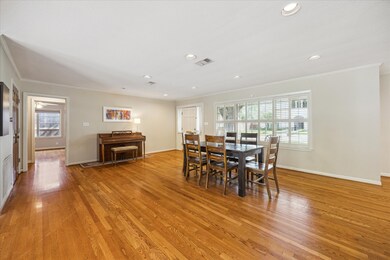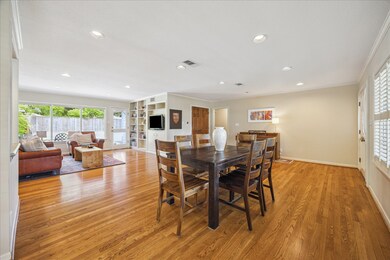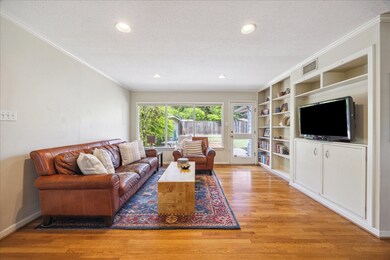
3615 Newcastle Dr Houston, TX 77027
Afton Oaks NeighborhoodHighlights
- Deck
- Wood Flooring
- <<doubleOvenToken>>
- School at St. George Place Rated A-
- Granite Countertops
- Circular Driveway
About This Home
As of June 2025This traditional home in coveted Afton Oaks is perfectly situated on a spacious 8,400 sq ft lot. Located in one of Houston’s most desirable areas, you'll enjoy easy access to Houston's hot spots along with a wealth of shopping, dining, and entertainment options just moments away. The all-brick exterior, circular driveway, and a majestic oak tree provide great curb appeal. Inside, the open floor plan is filled with natural light through oversized windows. Kitchen with abundant cabinetry, granite countertops, and stainless appliances. Built-in desk area provides the space for a home office or study nook. Spacious family room w/built-in bookshelves and storage, flowing into the formal living/dining areas—ideal for entertaining or cozy gatherings. Generously sized primary suite overlooks the backyard.Additional secondary bedrooms provide ample space for family or guests.With beautiful hardwood floors throughout, this home offers both style and functionality. Buyer to verify more info.
Last Agent to Sell the Property
Compass RE Texas, LLC - Houston License #0561149 Listed on: 05/17/2025

Home Details
Home Type
- Single Family
Est. Annual Taxes
- $16,657
Year Built
- Built in 1955
Lot Details
- 8,400 Sq Ft Lot
- Lot Dimensions are 120x70
- West Facing Home
HOA Fees
- $75 Monthly HOA Fees
Parking
- 2 Car Detached Garage
- Circular Driveway
Home Design
- Brick Exterior Construction
- Slab Foundation
- Composition Roof
Interior Spaces
- 1,809 Sq Ft Home
- 1-Story Property
- Crown Molding
- Ceiling Fan
- Family Room Off Kitchen
- Living Room
- Dining Room
- Utility Room
- Security Gate
Kitchen
- <<doubleOvenToken>>
- <<microwave>>
- Ice Maker
- Dishwasher
- Granite Countertops
- Pots and Pans Drawers
- Self-Closing Drawers and Cabinet Doors
- Disposal
Flooring
- Wood
- Tile
Bedrooms and Bathrooms
- 3 Bedrooms
- 2 Full Bathrooms
- <<tubWithShowerToken>>
Eco-Friendly Details
- Energy-Efficient Thermostat
Outdoor Features
- Deck
- Patio
- Rear Porch
Schools
- School At St George Place Elementary School
- Lanier Middle School
- Lamar High School
Utilities
- Central Heating and Cooling System
- Heating System Uses Gas
- Programmable Thermostat
- Tankless Water Heater
Community Details
Overview
- Association fees include ground maintenance
- Afton Oaks Civic Club Association, Phone Number (832) 456-7890
- Afton Oaks Sec 01 Subdivision
Security
- Security Guard
Ownership History
Purchase Details
Home Financials for this Owner
Home Financials are based on the most recent Mortgage that was taken out on this home.Purchase Details
Home Financials for this Owner
Home Financials are based on the most recent Mortgage that was taken out on this home.Purchase Details
Home Financials for this Owner
Home Financials are based on the most recent Mortgage that was taken out on this home.Purchase Details
Home Financials for this Owner
Home Financials are based on the most recent Mortgage that was taken out on this home.Purchase Details
Home Financials for this Owner
Home Financials are based on the most recent Mortgage that was taken out on this home.Similar Homes in Houston, TX
Home Values in the Area
Average Home Value in this Area
Purchase History
| Date | Type | Sale Price | Title Company |
|---|---|---|---|
| Warranty Deed | -- | Envision Partners Titre | |
| Deed | -- | None Listed On Document | |
| Vendors Lien | -- | Houston Title Co | |
| Warranty Deed | -- | -- | |
| Warranty Deed | -- | Texas American Title Company |
Mortgage History
| Date | Status | Loan Amount | Loan Type |
|---|---|---|---|
| Previous Owner | $620,000 | New Conventional | |
| Previous Owner | $317,500 | Unknown | |
| Previous Owner | $36,050 | Unknown | |
| Previous Owner | $288,800 | Purchase Money Mortgage | |
| Previous Owner | $162,625 | Unknown | |
| Previous Owner | $168,000 | No Value Available | |
| Previous Owner | $117,000 | No Value Available |
Property History
| Date | Event | Price | Change | Sq Ft Price |
|---|---|---|---|---|
| 07/21/2025 07/21/25 | For Sale | $825,000 | +18.0% | -- |
| 06/25/2025 06/25/25 | Sold | -- | -- | -- |
| 05/22/2025 05/22/25 | Pending | -- | -- | -- |
| 05/17/2025 05/17/25 | For Sale | $699,000 | -9.8% | $386 / Sq Ft |
| 06/08/2022 06/08/22 | Sold | -- | -- | -- |
| 04/27/2022 04/27/22 | Pending | -- | -- | -- |
| 04/22/2022 04/22/22 | For Sale | $775,000 | -- | $428 / Sq Ft |
Tax History Compared to Growth
Tax History
| Year | Tax Paid | Tax Assessment Tax Assessment Total Assessment is a certain percentage of the fair market value that is determined by local assessors to be the total taxable value of land and additions on the property. | Land | Improvement |
|---|---|---|---|---|
| 2024 | $16,657 | $796,100 | $492,000 | $304,100 |
| 2023 | $16,657 | $828,139 | $492,000 | $336,139 |
| 2022 | $13,185 | $598,824 | $492,000 | $106,824 |
| 2021 | $13,168 | $565,000 | $492,000 | $73,000 |
| 2020 | $13,682 | $565,000 | $492,000 | $73,000 |
| 2019 | $15,689 | $620,000 | $492,000 | $128,000 |
| 2018 | $12,421 | $649,676 | $492,000 | $157,676 |
| 2017 | $14,376 | $649,676 | $492,000 | $157,676 |
| 2016 | $13,069 | $649,676 | $492,000 | $157,676 |
| 2015 | $8,650 | $621,025 | $410,000 | $211,025 |
| 2014 | $8,650 | $531,818 | $369,000 | $162,818 |
Agents Affiliated with this Home
-
Lorraine Cole
L
Seller's Agent in 2025
Lorraine Cole
Compass RE Texas, LLC - Houston
(281) 635-8567
1 in this area
44 Total Sales
-
Wesley Bryant

Seller's Agent in 2025
Wesley Bryant
Partners in Building LP
(281) 356-5339
4 in this area
148 Total Sales
-
Taylor Jackson

Seller's Agent in 2022
Taylor Jackson
Martha Turner Sotheby's International Realty
(713) 784-0888
2 in this area
135 Total Sales
-
Patricia Galvan
P
Buyer's Agent in 2022
Patricia Galvan
Nino Properties
(713) 516-4305
1 in this area
11 Total Sales
Map
Source: Houston Association of REALTORS®
MLS Number: 9268252
APN: 0772450160004
- 4422 Merwin St
- 4634 Merwin St
- 4406 Merwin St
- 4601 Staunton St
- 3410 Banbury Place
- 3214 Mid Ln
- 38 Hackberry Ln
- 4654 Ingersoll St
- 3126 Mid Ln
- 3124 Mid Ln
- 30 Hackberry Ln Unit A
- 4631 Wild Indigo St Unit 572
- 4631 Wild Indigo St Unit 571
- 4631 Wild Indigo St Unit 575
- 4631 Wild Indigo St Unit 574
- 4627 Wild Indigo St Unit 603
- 4641 Wild Indigo St Unit 449
- 4635 Wild Indigo St Unit 520
- 4637 Wild Indigo St Unit 489
- 4718 Ingersoll St
