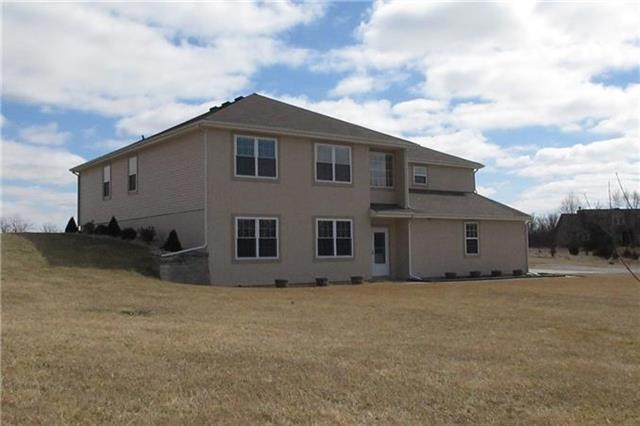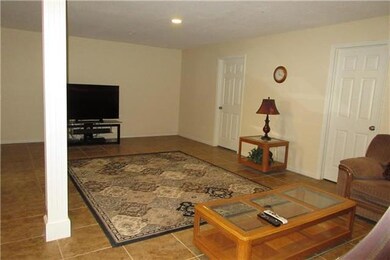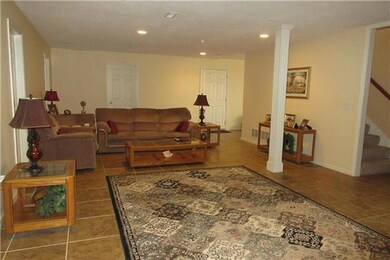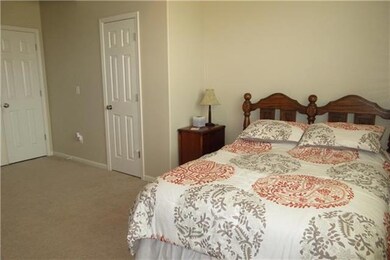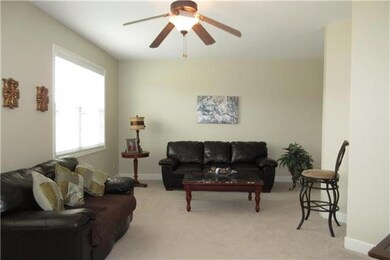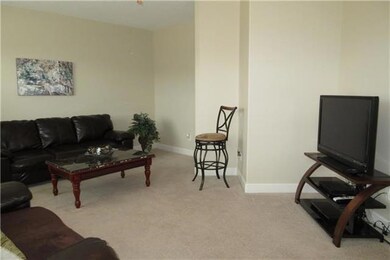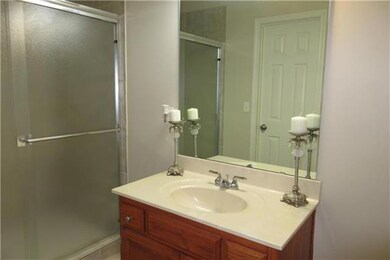
3615 S Howell Rd Oak Grove, MO 64075
Estimated Value: $603,675 - $676,000
Highlights
- Deck
- Traditional Architecture
- Whirlpool Bathtub
- Vaulted Ceiling
- Main Floor Bedroom
- Great Room with Fireplace
About This Home
As of June 2016Beautiful, custom home on 9.1 acres. Stucco front & low maintenance vinyl siding. Step through the front door to find tile entry that extends through lg family room. Guest bedroom w/vaulted ceiling & full bath. Ample unfinished storage on this level. Upstairs is bright & spacious. Open floor plan with arched openings, large windows. Great Rm w/ fireplace is open to lg dining room w/beautiful view. Kitchen is well designed, ample counter & cupboard space, double ovens, built-in desk. Master suite is private w/ vaulted ceiling, ceiling fan, wlkin closet & luxury bath, enormous jetted tub, separate shower & dbl vanity. Guest suite is large enough to offer private living space in addition to the bedroom, with full bath. Off the dining area, lg covered deck steps down to open deck area & step down to backyard Oversized 2 car attached garage offers plenty of space for boat, or 3 cars, and lawn equipment storage. Geothermal HVAC, all electric home, minimal utility bills. Detached 2+ car garage is ideal for workshop, with concrete floor, electricity. The home is at the end of a long drive, behind trees, for added privacy. The back property line is bordered by mature trees.
Last Agent to Sell the Property
ReeceNichols - Lees Summit License #1999087937 Listed on: 03/04/2016

Home Details
Home Type
- Single Family
Est. Annual Taxes
- $4,002
Year Built
- Built in 2005
Lot Details
- 9
Parking
- 2 Car Garage
- Side Facing Garage
Home Design
- Traditional Architecture
- Composition Roof
- Vinyl Siding
- Stucco
Interior Spaces
- Wet Bar: Double Vanity, Separate Shower And Tub, Walk-In Closet(s), Whirlpool Tub, Ceramic Tiles, Shower Only, Kitchen Island, Ceiling Fan(s), Laminate Counters, Fireplace, All Carpet, Cathedral/Vaulted Ceiling, Shades/Blinds
- Built-In Features: Double Vanity, Separate Shower And Tub, Walk-In Closet(s), Whirlpool Tub, Ceramic Tiles, Shower Only, Kitchen Island, Ceiling Fan(s), Laminate Counters, Fireplace, All Carpet, Cathedral/Vaulted Ceiling, Shades/Blinds
- Vaulted Ceiling
- Ceiling Fan: Double Vanity, Separate Shower And Tub, Walk-In Closet(s), Whirlpool Tub, Ceramic Tiles, Shower Only, Kitchen Island, Ceiling Fan(s), Laminate Counters, Fireplace, All Carpet, Cathedral/Vaulted Ceiling, Shades/Blinds
- Skylights
- Shades
- Plantation Shutters
- Drapes & Rods
- Entryway
- Great Room with Fireplace
- Family Room Downstairs
Kitchen
- Breakfast Area or Nook
- Double Oven
- Dishwasher
- Kitchen Island
- Granite Countertops
- Laminate Countertops
Flooring
- Wall to Wall Carpet
- Linoleum
- Laminate
- Stone
- Ceramic Tile
- Luxury Vinyl Plank Tile
- Luxury Vinyl Tile
Bedrooms and Bathrooms
- 3 Bedrooms
- Main Floor Bedroom
- Cedar Closet: Double Vanity, Separate Shower And Tub, Walk-In Closet(s), Whirlpool Tub, Ceramic Tiles, Shower Only, Kitchen Island, Ceiling Fan(s), Laminate Counters, Fireplace, All Carpet, Cathedral/Vaulted Ceiling, Shades/Blinds
- Walk-In Closet: Double Vanity, Separate Shower And Tub, Walk-In Closet(s), Whirlpool Tub, Ceramic Tiles, Shower Only, Kitchen Island, Ceiling Fan(s), Laminate Counters, Fireplace, All Carpet, Cathedral/Vaulted Ceiling, Shades/Blinds
- 3 Full Bathrooms
- Double Vanity
- Whirlpool Bathtub
- Bathtub with Shower
Laundry
- Laundry Room
- Washer
Outdoor Features
- Deck
- Enclosed patio or porch
Utilities
- Cooling Available
- Heat Pump System
- Septic Tank
Community Details
- Woodbury Subdivision
Listing and Financial Details
- Assessor Parcel Number 37-100-01-44-00-0-00-000
Ownership History
Purchase Details
Home Financials for this Owner
Home Financials are based on the most recent Mortgage that was taken out on this home.Purchase Details
Home Financials for this Owner
Home Financials are based on the most recent Mortgage that was taken out on this home.Similar Homes in Oak Grove, MO
Home Values in the Area
Average Home Value in this Area
Purchase History
| Date | Buyer | Sale Price | Title Company |
|---|---|---|---|
| Shields Jessica | -- | Kansas City Title Inc | |
| Studdard Dale F | -- | Integrity Land Title |
Mortgage History
| Date | Status | Borrower | Loan Amount |
|---|---|---|---|
| Open | Shields Jessica | $50,000 | |
| Open | Shields Jessica L | $327,500 | |
| Closed | Shields Jessica | $308,275 | |
| Previous Owner | Studdard Dale F | $138,800 | |
| Previous Owner | Studdard Dale F | $142,000 | |
| Previous Owner | Studdard Dale F | $59,763 |
Property History
| Date | Event | Price | Change | Sq Ft Price |
|---|---|---|---|---|
| 06/08/2016 06/08/16 | Sold | -- | -- | -- |
| 04/15/2016 04/15/16 | Pending | -- | -- | -- |
| 03/01/2016 03/01/16 | For Sale | $350,000 | -- | -- |
Tax History Compared to Growth
Tax History
| Year | Tax Paid | Tax Assessment Tax Assessment Total Assessment is a certain percentage of the fair market value that is determined by local assessors to be the total taxable value of land and additions on the property. | Land | Improvement |
|---|---|---|---|---|
| 2024 | $5,420 | $80,535 | $3,903 | $76,632 |
| 2023 | $5,420 | $80,535 | $3,903 | $76,632 |
| 2022 | $5,144 | $69,191 | $2,294 | $66,897 |
| 2021 | $5,019 | $69,191 | $2,294 | $66,897 |
| 2020 | $5,044 | $65,785 | $2,294 | $63,491 |
| 2019 | $4,768 | $65,785 | $2,294 | $63,491 |
| 2018 | $4,136 | $57,834 | $2,297 | $55,537 |
| 2017 | $4,136 | $55,674 | $2,297 | $53,377 |
| 2016 | $4,031 | $54,337 | $2,297 | $52,040 |
| 2014 | $4,044 | $54,318 | $2,278 | $52,040 |
Agents Affiliated with this Home
-
Rob Ellerman

Seller's Agent in 2016
Rob Ellerman
ReeceNichols - Lees Summit
(816) 304-4434
5,186 Total Sales
-
Denise Sanker

Seller Co-Listing Agent in 2016
Denise Sanker
ReeceNichols - Lees Summit
(816) 679-8336
292 Total Sales
-
Missy Nance
M
Buyer's Agent in 2016
Missy Nance
ReeceNichols - Lees Summit
(816) 524-7272
3 Total Sales
Map
Source: Heartland MLS
MLS Number: 1978115
APN: 37-100-01-44-00-0-00-000
- 33804 E Pink Hill Rd Tract A N A
- Lot 1 A E Pink Hill Rd
- 4000 S Buckner Tarsney Rd
- 1608 NE Crumley St
- 33804 E Pink Hill Rd
- TBD E Duncan Rd
- 1211 NW 4th St
- 1203 NW 5th St
- 1200 NW 4th St
- 3304 S Outer Belt Rd
- 400 NE Coldwater Creek Dr
- 1101 NW 4th St
- 1005 NW 4th St
- 1105 NW 3rd St
- 301 NE Coldwater Creek Dr
- 900 NW Lindenwood Dr
- 810 NW Mulberry Ct
- 32804 E Perry Rd
- 913 NW Crestwood Dr
- 1404 NW Madison Ct
- 3615 S Howell Rd
- 3701 S Howell Rd
- 3612 S Old Pink Hill Rd
- 35401 E Pink Hill Rd
- 35407 E Pink Hill Rd
- 35505 E Pink Hill Rd
- 3525 S Howell Rd
- 3723 S Howell Rd
- 3811 S Howell Rd
- 3522 S Howell Rd
- 35511 E Pink Hill Rd
- 3511 S Howell Rd
- 35305 E Pink Hill Rd
- 3822 S Old Pink Hill Rd
- 3808 S Howell Rd
- 3800 S Howell Rd
- 35611 E Pink Hill Rd
- 3510 S Howell Rd
- 35508 E Pink Hill Rd
- 3808 S Old Pink Hill Rd
