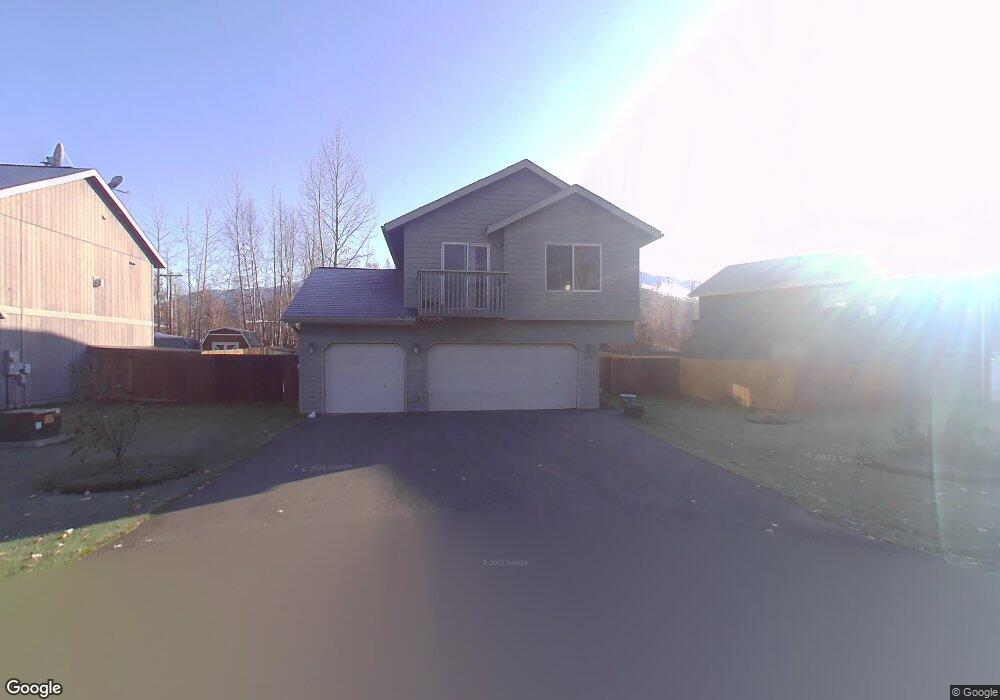3615 Scenic View Dr Unit L77 Anchorage, AK 99504
Scenic Foothills NeighborhoodEstimated Value: $266,000 - $458,924
3
Beds
2
Baths
1,807
Sq Ft
$215/Sq Ft
Est. Value
About This Home
This home is located at 3615 Scenic View Dr Unit L77, Anchorage, AK 99504 and is currently estimated at $389,231, approximately $215 per square foot. 3615 Scenic View Dr Unit L77 is a home located in Anchorage Municipality with nearby schools including Scenic Park Elementary School, Nicholas J. Begich Middle School, and Bartlett High School.
Ownership History
Date
Name
Owned For
Owner Type
Purchase Details
Closed on
Mar 2, 2016
Sold by
Thorn Steven and Thorn Barbara
Bought by
Charron John
Current Estimated Value
Home Financials for this Owner
Home Financials are based on the most recent Mortgage that was taken out on this home.
Original Mortgage
$331,987
Outstanding Balance
$264,155
Interest Rate
3.81%
Mortgage Type
VA
Estimated Equity
$125,076
Purchase Details
Closed on
Jul 9, 2012
Sold by
Phillips Jason R and Phillips Vicki A
Bought by
Thorn Steven and Thorn Barbara
Home Financials for this Owner
Home Financials are based on the most recent Mortgage that was taken out on this home.
Original Mortgage
$260,000
Interest Rate
3.7%
Mortgage Type
New Conventional
Purchase Details
Closed on
Aug 3, 2007
Sold by
Discovery Construction Inc
Bought by
Phillips Jason R and Phillips Vicki A
Home Financials for this Owner
Home Financials are based on the most recent Mortgage that was taken out on this home.
Original Mortgage
$293,965
Interest Rate
6.66%
Mortgage Type
Purchase Money Mortgage
Create a Home Valuation Report for This Property
The Home Valuation Report is an in-depth analysis detailing your home's value as well as a comparison with similar homes in the area
Home Values in the Area
Average Home Value in this Area
Purchase History
| Date | Buyer | Sale Price | Title Company |
|---|---|---|---|
| Charron John | -- | Fatic | |
| Thorn Steven | -- | Stewart Title Company | |
| Phillips Jason R | -- | None Available |
Source: Public Records
Mortgage History
| Date | Status | Borrower | Loan Amount |
|---|---|---|---|
| Open | Charron John | $331,987 | |
| Previous Owner | Thorn Steven | $260,000 | |
| Previous Owner | Phillips Jason R | $293,965 |
Source: Public Records
Tax History Compared to Growth
Tax History
| Year | Tax Paid | Tax Assessment Tax Assessment Total Assessment is a certain percentage of the fair market value that is determined by local assessors to be the total taxable value of land and additions on the property. | Land | Improvement |
|---|---|---|---|---|
| 2025 | $5,660 | $433,900 | $107,700 | $326,200 |
| 2024 | $5,660 | $425,600 | $107,700 | $317,900 |
| 2023 | $6,516 | $382,600 | $107,700 | $274,900 |
| 2022 | $5,380 | $369,500 | $107,700 | $261,800 |
| 2021 | $6,224 | $345,400 | $107,700 | $237,700 |
| 2020 | $4,852 | $335,700 | $107,700 | $228,000 |
| 2019 | $4,519 | $326,200 | $107,700 | $218,500 |
| 2018 | $5,360 | $326,800 | $111,000 | $215,800 |
| 2017 | $4,999 | $319,200 | $105,300 | $213,900 |
| 2016 | $4,202 | $334,100 | $105,300 | $228,800 |
| 2015 | $4,202 | $314,100 | $96,100 | $218,000 |
| 2014 | $4,202 | $302,300 | $92,600 | $209,700 |
Source: Public Records
Map
Nearby Homes
- 7725 Hennings Way
- 3500 Skipper St
- 8050 Pioneer Dr Unit 704
- 8010 Little Dipper Ave
- 3832 Sycamore Loop
- L2 B4 E 32nd Ave
- 7721 Regal Mountain Dr
- 4021 Resurrection Dr
- 7700 Regal Mountain Dr
- 3909 Resurrection Dr
- 3430 Evergreen St
- 7071 Baxter Terrace Cir
- 2800 Brookridge Cir
- 3515 Lunar Dr
- 4370 Ambler Cir
- 7134 Ambler Ln Unit 26
- 8631 Brookway Cir
- 6911 Gemini Dr
- 4346 Rendezvous Cir
- 8711 Brookridge Dr
- 3615 Scenic View Dr
- 3601 Scenic View Dr
- 3601 Scenic View Dr Unit L78
- 3629 Scenic View Dr
- 3629 Scenic View Dr Unit L76
- 3643 Scenic View Dr
- 3640 Scenic View Dr
- 3657 Scenic View Dr
- 7730 Hennings Way
- 3658 Scenic View Dr Unit 2
- 3665 Scenic View Dr
- 3672 Scenic View Dr
- 3672 Scenic View Dr Unit 3
- 7724 Hennings Way
- 7755 E 36th Ave
- 3703 Scenic View Dr
- 3702 Scenic View Dr
- 7731 Anne Cir
- 7713 Hennings Way
- 7714 Hennings Way
