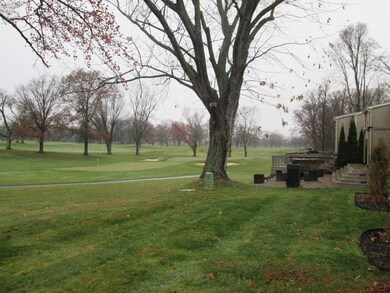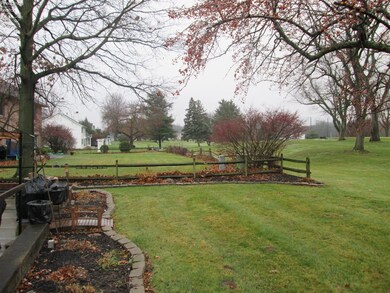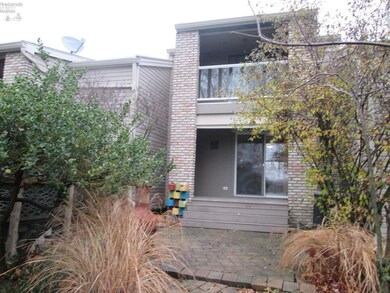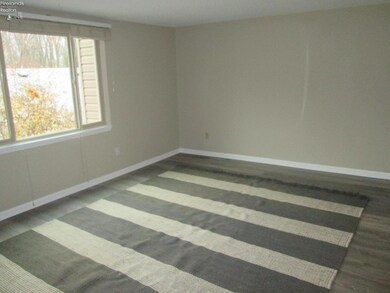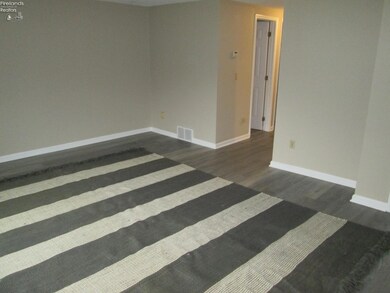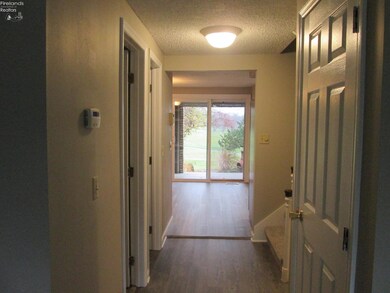
Highlights
- 1 Car Attached Garage
- Living Room
- Forced Air Heating and Cooling System
- Woodlands Intermediate School Rated A-
- Laundry Room
- Dining Room
About This Home
As of March 2024Turn key townhouse style condo in Turfside Estates located on the west side of Huron Twp. Bordering the 2nd hole of prestigious Plum Brook Country Club this unit features 2 bedrooms and 1 1/2 baths with over 1400 sq. ft. of living space and 2 balconies over looking golf course. New laminate flooring and carpet, freshly painted with a fully applianced kitchen plus washer and dryer. Bonus room and 1 car attached garage. Move-in ready or use as an investment property as this unit can be leased!
Last Agent to Sell the Property
RE/MAX Quality Realty - Sandus License #2001006968 Listed on: 12/11/2023

Co-Listed By
Default zSystem
zSystem Default
Property Details
Home Type
- Condominium
Est. Annual Taxes
- $1,467
Year Built
- Built in 1980
HOA Fees
- $170 Monthly HOA Fees
Parking
- 1 Car Attached Garage
- Garage Door Opener
- Open Parking
- Off-Street Parking
Home Design
- Slab Foundation
- Asphalt Roof
- Vinyl Siding
Interior Spaces
- 1,416 Sq Ft Home
- 2-Story Property
- Ceiling Fan
- Living Room
- Dining Room
Kitchen
- Range
- Dishwasher
Bedrooms and Bathrooms
- 2 Bedrooms
- Primary bedroom located on third floor
Laundry
- Laundry Room
- Dryer
- Washer
Utilities
- Forced Air Heating and Cooling System
- Heat Pump System
- Baseboard Heating
- 100 Amp Service
Listing and Financial Details
- Assessor Parcel Number 3900836.000
- $2 per year additional tax assessments
Community Details
Overview
- Association fees include assoc management, electricity, common ground, landscaping, ground maintenance, maintenance structure
- Turfside Estates Condo Subdivision
Pet Policy
- Pets Allowed
Ownership History
Purchase Details
Home Financials for this Owner
Home Financials are based on the most recent Mortgage that was taken out on this home.Purchase Details
Home Financials for this Owner
Home Financials are based on the most recent Mortgage that was taken out on this home.Similar Homes in Huron, OH
Home Values in the Area
Average Home Value in this Area
Purchase History
| Date | Type | Sale Price | Title Company |
|---|---|---|---|
| Quit Claim Deed | -- | None Listed On Document | |
| Deed | $86,000 | -- |
Mortgage History
| Date | Status | Loan Amount | Loan Type |
|---|---|---|---|
| Open | $100,000 | New Conventional | |
| Previous Owner | $92,675 | New Conventional | |
| Previous Owner | $40,000 | Credit Line Revolving | |
| Previous Owner | $77,400 | New Conventional |
Property History
| Date | Event | Price | Change | Sq Ft Price |
|---|---|---|---|---|
| 03/20/2024 03/20/24 | Sold | $231,000 | -3.7% | $163 / Sq Ft |
| 03/19/2024 03/19/24 | Pending | -- | -- | -- |
| 12/11/2023 12/11/23 | For Sale | $239,900 | +106.8% | $169 / Sq Ft |
| 02/11/2019 02/11/19 | Sold | $116,000 | -10.1% | $89 / Sq Ft |
| 11/09/2018 11/09/18 | Pending | -- | -- | -- |
| 02/14/2018 02/14/18 | For Sale | $129,000 | -- | $99 / Sq Ft |
Tax History Compared to Growth
Tax History
| Year | Tax Paid | Tax Assessment Tax Assessment Total Assessment is a certain percentage of the fair market value that is determined by local assessors to be the total taxable value of land and additions on the property. | Land | Improvement |
|---|---|---|---|---|
| 2024 | $2,707 | $74,672 | $9,660 | $65,012 |
| 2023 | $2,707 | $39,609 | $8,050 | $31,559 |
| 2022 | $1,626 | $39,609 | $8,050 | $31,559 |
| 2021 | $1,621 | $39,610 | $8,050 | $31,560 |
| 2020 | $1,600 | $38,110 | $8,050 | $30,060 |
| 2019 | $1,659 | $38,110 | $8,050 | $30,060 |
| 2018 | $1,668 | $38,110 | $8,050 | $30,060 |
| 2017 | $1,717 | $38,170 | $8,050 | $30,120 |
| 2016 | $1,702 | $38,170 | $8,050 | $30,120 |
| 2015 | $1,688 | $38,730 | $8,050 | $30,680 |
| 2014 | $1,710 | $38,730 | $8,050 | $30,680 |
| 2013 | $1,686 | $38,730 | $8,050 | $30,680 |
Agents Affiliated with this Home
-
Frank Corder

Seller's Agent in 2024
Frank Corder
RE/MAX Quality Realty - Sandus
(419) 656-1870
10 in this area
43 Total Sales
-
D
Seller Co-Listing Agent in 2024
Default zSystem
zSystem Default
-
Bernadette Stitchick

Buyer's Agent in 2024
Bernadette Stitchick
Russell Real Estate Services
(440) 864-4257
27 in this area
394 Total Sales
-
Joy Berquist

Seller's Agent in 2019
Joy Berquist
BHHS Professional Realty
(419) 656-1029
11 in this area
106 Total Sales
Map
Source: Firelands Association of REALTORS®
MLS Number: 20236153
APN: 39-00834-000
- 3616 Turfside Cir Unit B
- 21 Turfside Cir
- 0 Turfside Cir
- 5003 Coventry Cir
- 3826 Windsor Bridge Cir
- 3845 Windsor Bridge Cir
- 3905 Hilltop Dr
- 3813 Joti Ave
- 3912 Coventry Ln
- 3901 Autumn Dr
- 6029 Coventry Cir
- 6023 Coventry Cir
- 5007 Coventry Cir
- 5033 Coventry Cir
- 5013 Coventry Cir
- 5011 Coventry Cir
- 22 Galloway Rd
- 5009 Coventry Cir
- 2307 Deerpath Dr
- 3921 Deerpath Dr

