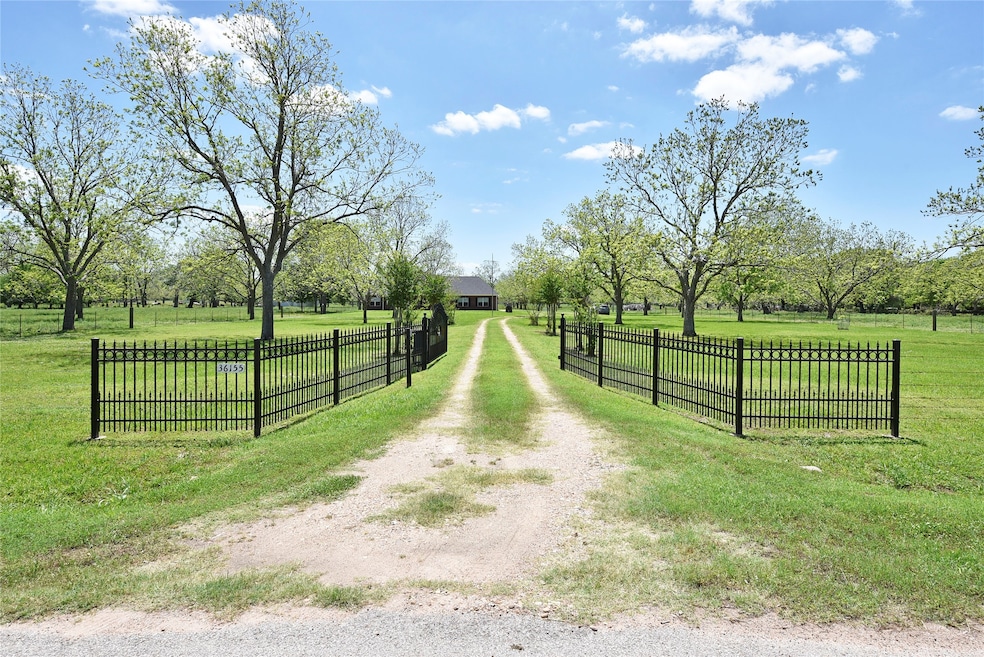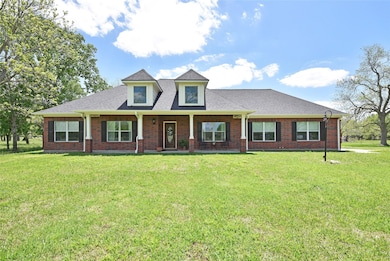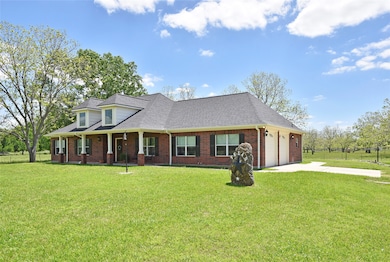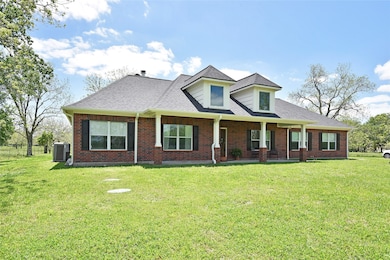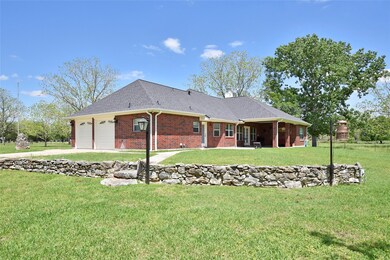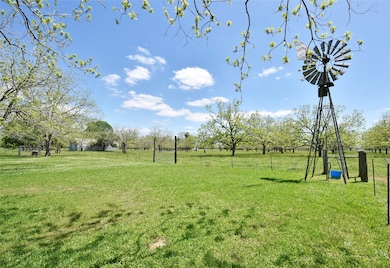
36155 County Line Rd Brookshire, TX 77423
Highlights
- Barn
- Horse Property Unimproved
- 39.9 Acre Lot
- Dean Leaman Junior High School Rated A
- Home fronts a pond
- Heavily Wooded Lot
About This Home
As of June 2025Beautifully lush almost 40 acre tract of land, just South of I-10 in Brookshire. This property is at the corner of FM 1489 and County Line Road. Recently updated kitchen, utility room and breakfast room. The kitchen is stunning and well appointed with pull outs for lazy susan, storage for your mixers, trash cabinet, etc. The family room and dining have nice oak floors. The family room includes storage cabinets, fireplace all open to the kitchen. The primary suite is set at the back of the house and the other bedrooms at the front. The primary bath includes a stand alone shower, garden tub, private water closet and nice walk in closet. The utility room is AWESOME with massive amounts of storage, a full bath and utility sink. Sitting far enough from the road for privacy, but not too far. This property currently has cattle and a lovely Pecan Orchard. The Quonset hut barn (50x26) has enough storage room for all your equipment.Check the virtual tour and the floor plan in docs.
Last Agent to Sell the Property
Texas Power Real Estate License #0484683 Listed on: 04/15/2025
Last Buyer's Agent
Sreeni Todupunoori
Texas Signature Realty License #0751619
Home Details
Home Type
- Single Family
Est. Annual Taxes
- $5,620
Year Built
- Built in 2000
Lot Details
- 39.9 Acre Lot
- Home fronts a pond
- North Facing Home
- Fenced
- Level Lot
- Heavily Wooded Lot
- Landscaped with Trees
- Additional Parcels
Parking
- 2 Car Attached Garage
- Workshop in Garage
- Garage Door Opener
- Electric Gate
Home Design
- Traditional Architecture
- Brick Exterior Construction
- Slab Foundation
- Cement Siding
Interior Spaces
- 2,298 Sq Ft Home
- 1-Story Property
- Crown Molding
- High Ceiling
- Ceiling Fan
- Wood Burning Fireplace
- Window Treatments
- Formal Entry
- Family Room Off Kitchen
- Living Room
- Breakfast Room
- Dining Room
- Utility Room
- Washer and Electric Dryer Hookup
Kitchen
- Breakfast Bar
- <<doubleOvenToken>>
- Electric Oven
- Electric Range
- Free-Standing Range
- <<microwave>>
- Dishwasher
- Kitchen Island
- Pots and Pans Drawers
- Disposal
Flooring
- Wood
- Carpet
- Tile
Bedrooms and Bathrooms
- 3 Bedrooms
- En-Suite Primary Bedroom
- Soaking Tub
- <<tubWithShowerToken>>
- Separate Shower
Home Security
- Security Gate
- Fire and Smoke Detector
Eco-Friendly Details
- Energy-Efficient Windows with Low Emissivity
- Energy-Efficient Exposure or Shade
Schools
- Morgan Elementary School
- Leaman Junior High School
- Fulshear High School
Farming
- Barn
- Pasture
Utilities
- Central Heating and Cooling System
- Well
- Aerobic Septic System
- Septic Tank
Additional Features
- Shed
- Horse Property Unimproved
Community Details
- R Foster Subdivision
Ownership History
Purchase Details
Purchase Details
Similar Homes in Brookshire, TX
Home Values in the Area
Average Home Value in this Area
Purchase History
| Date | Type | Sale Price | Title Company |
|---|---|---|---|
| Deed | -- | None Listed On Document | |
| Interfamily Deed Transfer | -- | -- |
Property History
| Date | Event | Price | Change | Sq Ft Price |
|---|---|---|---|---|
| 07/14/2025 07/14/25 | For Sale | $625,000 | -67.1% | $272 / Sq Ft |
| 06/05/2025 06/05/25 | Sold | -- | -- | -- |
| 05/02/2025 05/02/25 | Pending | -- | -- | -- |
| 04/15/2025 04/15/25 | For Sale | $1,900,000 | -- | $827 / Sq Ft |
Tax History Compared to Growth
Tax History
| Year | Tax Paid | Tax Assessment Tax Assessment Total Assessment is a certain percentage of the fair market value that is determined by local assessors to be the total taxable value of land and additions on the property. | Land | Improvement |
|---|---|---|---|---|
| 2024 | $2,308 | $337,021 | -- | $363,398 |
| 2023 | $2,308 | $306,383 | $0 | $377,180 |
| 2022 | $3,643 | $278,530 | $0 | $340,830 |
| 2021 | $4,545 | $253,210 | $53,200 | $200,010 |
| 2020 | $5,328 | $292,350 | $53,200 | $239,150 |
| 2019 | $5,616 | $287,420 | $53,200 | $234,220 |
| 2018 | $5,487 | $280,070 | $53,200 | $226,870 |
| 2017 | $5,258 | $267,710 | $53,200 | $214,510 |
| 2016 | $5,264 | $268,000 | $53,200 | $214,800 |
| 2015 | $4,456 | $255,670 | $21,780 | $233,890 |
| 2014 | $4,152 | $232,430 | $21,780 | $210,650 |
Agents Affiliated with this Home
-
S
Seller's Agent in 2025
Sreeni Todupunoori
Texas Signature Realty
-
Diana Power

Seller's Agent in 2025
Diana Power
Texas Power Real Estate
(832) 483-4011
89 Total Sales
Map
Source: Houston Association of REALTORS®
MLS Number: 75394391
APN: 0028-00-000-0194-901
- 000 County Line Rd
- 0000 House Rd
- Lot 5 TBD Cheyenne Rd
- 37705 L g Ln
- 0 Indian Rd
- 36639 Indian Rd
- 1415 Pony Ln
- 36714 Canyon Rd
- 1326 Wagon Rd
- 0000 House Rd Tracts 4 and 5 Rd
- 34755 Hannibal Rd
- 1645 Peach Ridge Rd
- 38929 Sampson Rd
- Lot 7 TBD Wagon Rd
- 36615 Maverick Rd
- 36602 Hondo Rd
- 1347 Siedel Rd
- 4515 Queen Anne Ct
- 600 Chisolm Trail
- 0 Pool Hill Rd Unit 23952633
