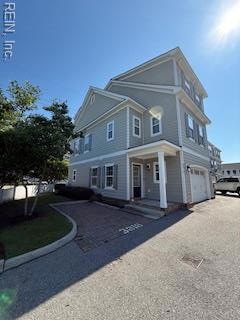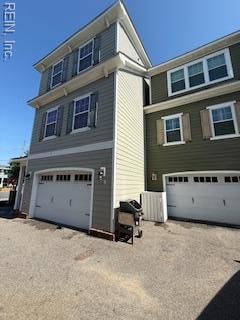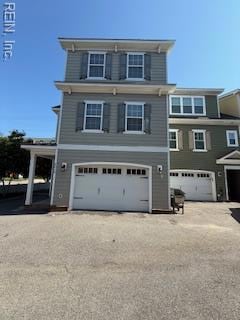3616 Bar Harbor Way Virginia Beach, VA 23455
Ocean Park NeighborhoodHighlights
- Water Views
- Transitional Architecture
- Oversized Parking
- Thoroughgood Elementary School Rated A
- Wood Flooring
- 1-minute walk to Loch Haven Park
About This Home
Are you ready to walk to the bay or grab a bite to eat? Come see this beautiful, looks like new water view 3 story end unit condo that is roomy and over 2000 sq ft. All 3 bedrooms offer a private bathroom. The open concept floor plan offers the 1st primary bedroom on the main floor and the other to ensuites on the third floor. The second floors offers a kitchen with brand new quartz counter tops, plenty of cabinets, and a large dining room for entertaining. Sit outside in your private fenced in backyard. Upon move in you will receive the Rules and Regulations regarding to the HOA; however, ground maintenance and trash pick up are provided. You will love it!
Condo Details
Home Type
- Condominium
Est. Annual Taxes
- $5,886
Year Built
- Built in 2014
Home Design
- Transitional Architecture
- Slab Foundation
- Asphalt Shingled Roof
Interior Spaces
- 2,069 Sq Ft Home
- Property has 3 Levels
- Water Views
Kitchen
- Electric Range
- Microwave
- Dishwasher
- Disposal
Flooring
- Wood
- Carpet
- Laminate
- Ceramic Tile
Bedrooms and Bathrooms
- 3 Bedrooms
Laundry
- Dryer
- Washer
Parking
- 1 Car Attached Garage
- Oversized Parking
- Assigned Parking
Schools
- Thoroughgood Elementary School
- Great Neck Middle School
- Frank W. Cox High School
Utilities
- Central Air
- Heating System Uses Natural Gas
- Electric Water Heater
Listing and Financial Details
- Rent includes ground maint, trash pick up
Community Details
Overview
- Ocean Park Subdivision
- On-Site Maintenance
Amenities
- Door to Door Trash Pickup
Pet Policy
- No Pets Allowed
Map
Source: Real Estate Information Network (REIN)
MLS Number: 10591119
APN: 1489-58-2856-3616
- 3558 Shore Dr Unit 1002
- 3558 Shore Dr Unit 1208
- 2205 Dinwiddie Rd
- 2089 Tazewell Rd Unit X2331
- 3556 Shore Dr Unit 1005
- 3556 Shore Dr Unit 704
- 3556 Shore Dr Unit 705
- 3556 Shore Dr Unit 804
- 3749 Clipper Bay Dr
- 3737 Surry Rd
- 3740 Surry Rd Unit X3013
- 2149 Whispering Sands Ln
- 2317 Point Chesapeake Quay Unit 3012
- 2325 Point Chesapeake Quay Unit 5013
- 2341 Point Chesapeake Quay Way Unit 3025
- 3300 Ocean Shore Ave Unit 508
- 3300 Ocean Shore Ave Unit 1607
- 3300 Ocean Shore Ave Unit 1407
- 3288 Page Ave Unit 306
- 3288 Page Ave Unit 207
- 3641 Dupont Cir Unit B
- 3713 E Stratford Rd
- 2230 Albemarle Ave
- 2147 Whispering Sands Ln
- 2201 Leeway Ct
- 3317 Ocean Shore Ave
- 3300 Ocean Shore Ave Unit 904
- 3224 Lynnhaven Dr
- 2209 Devore Ct
- 2368 Bays Edge Ave
- 3157 Page Ave Unit 201
- 3165 Tidal Bay Ln
- 2301 Beach Castle Ln
- 3121 Sand Pine Rd
- 2301 Beach Haven Dr Unit 301
- 2316 Starfish Rd Unit 101
- 4300 Ben Gunn Rd
- 4309 Ben Gunn Rd
- 2008 Daton Rd
- 2402 Whaler Ct



